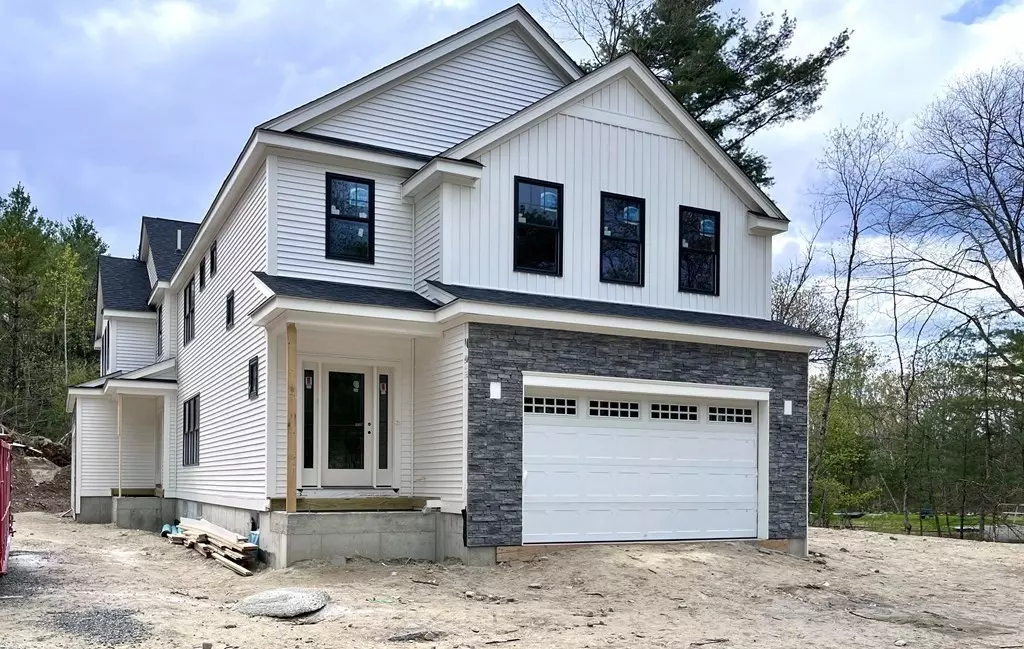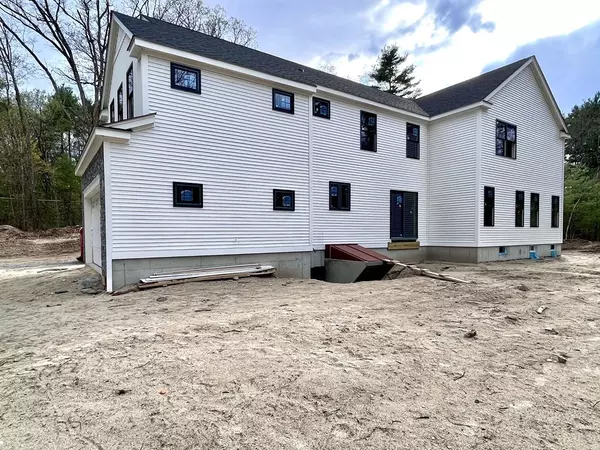$722,500
$719,900
0.4%For more information regarding the value of a property, please contact us for a free consultation.
3 Beds
3.5 Baths
2,404 SqFt
SOLD DATE : 10/27/2023
Key Details
Sold Price $722,500
Property Type Condo
Sub Type Condominium
Listing Status Sold
Purchase Type For Sale
Square Footage 2,404 sqft
Price per Sqft $300
MLS Listing ID 73102349
Sold Date 10/27/23
Bedrooms 3
Full Baths 3
Half Baths 1
HOA Y/N false
Year Built 2023
Tax Year 2023
Property Description
NEW CONSTRUCTION! NO CONDO FEES! Builder's selections are upgraded throughout entire home. Front to back units with the look and feel of single-family homes. Beautifully chosen exterior accents of stone & vinyl combined with black vinyl window to add the perfect touch of modern meets farmhouse! 9' ceilings and open floor plan are ideal for gatherings & family time. Gorgeous eat-in kitchen has L-shape island w/seating & storage | Quartz counters w/stainless appliance package | Dining rm has slider leading to stone patio w/privacy fence | Family rm w/gas fireplace | Generous recessed lights throughout 1st floor | Oversized windows allow natural light | 2nd floor includes primary suite w/beautiful tiled shower & double vanity | 2 additional bedrooms & laundry rm on 2nd floor. Finished lower level includes 3rd full bathroom, den/playroom/home gym & utility room | Lighting on smart controlled system, 2 heat & c-air zones, town water, town sewer, 2 car attached garage, separate driveways.
Location
State MA
County Norfolk
Zoning Res
Direction Village to Walker or Bent St. in Franklin turns into Walker
Rooms
Family Room Flooring - Hardwood, Cable Hookup, Open Floorplan, Recessed Lighting, Crown Molding
Basement Y
Primary Bedroom Level Second
Dining Room Flooring - Hardwood, Exterior Access, Recessed Lighting, Slider, Crown Molding
Kitchen Flooring - Hardwood, Dining Area, Countertops - Stone/Granite/Solid, Kitchen Island, Exterior Access, Open Floorplan, Slider, Stainless Steel Appliances, Crown Molding
Interior
Interior Features Bathroom - Full, Bathroom - With Shower Stall, Countertops - Stone/Granite/Solid, Recessed Lighting, Bathroom, Den
Heating Forced Air, Electric, Propane
Cooling Central Air
Flooring Tile, Carpet, Hardwood, Flooring - Vinyl
Fireplaces Number 1
Appliance Range, Dishwasher, Disposal, Microwave, Refrigerator, Utility Connections for Gas Range
Laundry Closet/Cabinets - Custom Built, Flooring - Stone/Ceramic Tile, Second Floor, In Unit
Exterior
Exterior Feature Porch, Patio, Screens, Rain Gutters
Garage Spaces 2.0
Community Features Public Transportation, Shopping, Park, Stable(s), Golf, Medical Facility, Highway Access, House of Worship, Public School, T-Station
Utilities Available for Gas Range
Roof Type Shingle
Total Parking Spaces 2
Garage Yes
Building
Story 3
Sewer Public Sewer
Water Public
Others
Pets Allowed Yes
Senior Community false
Acceptable Financing Contract
Listing Terms Contract
Read Less Info
Want to know what your home might be worth? Contact us for a FREE valuation!

Our team is ready to help you sell your home for the highest possible price ASAP
Bought with Livingston Group • Compass
GET MORE INFORMATION

Real Estate Agent | Lic# 9532671







