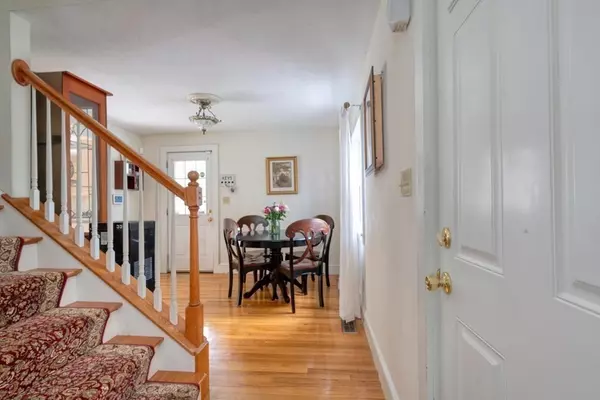$549,900
$549,900
For more information regarding the value of a property, please contact us for a free consultation.
3 Beds
2 Baths
1,538 SqFt
SOLD DATE : 10/27/2023
Key Details
Sold Price $549,900
Property Type Single Family Home
Sub Type Single Family Residence
Listing Status Sold
Purchase Type For Sale
Square Footage 1,538 sqft
Price per Sqft $357
MLS Listing ID 73148822
Sold Date 10/27/23
Style Colonial
Bedrooms 3
Full Baths 2
HOA Y/N false
Year Built 1951
Annual Tax Amount $6,214
Tax Year 2023
Lot Size 0.600 Acres
Acres 0.6
Property Description
This meticulously maintained 3 bedroom home shows pride of ownership. Owners have taken good care so you can move right in. The 1st level, w/ hardwood flooring, boasts spacious front to back living room, dining room, kitchen and a full bathrm. A delightful space for entertaining! Kitchen is equipped w/ new SSL appliances and a slider that leads to a roomy deck overlooking the glorious PRIVATE backyard. 2nd level: 3 ample bedrms w/ clean carpet, a large bathrm and a charming hallway nook - currently used as an office. Generous main bedr has sizable walk in closet & ensuite bathrm. Extensive backyard is a major attraction: fire pit, patio, fruit trees (6 kinds!), garden beds and is fenced w/ some composite. Beautiful perennials surround. Central air. Charming curb appeal & side porch. Garage. NEW: driveway sealant, bulkhead, front walkway, french drain +more. 3-4yr water heater. Vinyl siding power washed. 2002 Septic. Completely renovated in 2003. Owners of almost 20 yrs are sad to go.
Location
State MA
County Plymouth
Zoning 100
Direction Routes 18, 27, 58 and 106 nearby
Rooms
Basement Full, Interior Entry, Bulkhead, Sump Pump, Concrete
Primary Bedroom Level Second
Dining Room Flooring - Hardwood
Kitchen Flooring - Stone/Ceramic Tile, Deck - Exterior, Slider, Stainless Steel Appliances
Interior
Heating Forced Air, Oil
Cooling Central Air
Flooring Tile, Carpet, Hardwood
Appliance Range, Dishwasher, Microwave, Refrigerator, Utility Connections for Electric Range, Utility Connections for Electric Dryer
Laundry In Basement, Washer Hookup
Exterior
Exterior Feature Porch, Deck - Wood, Patio, Fenced Yard, Fruit Trees, Garden
Garage Spaces 1.0
Fence Fenced/Enclosed, Fenced
Community Features Public Transportation, Shopping, Park, Walk/Jog Trails, Stable(s), Golf, Laundromat, Conservation Area, House of Worship, Public School, T-Station
Utilities Available for Electric Range, for Electric Dryer, Washer Hookup
Waterfront false
Roof Type Shingle
Total Parking Spaces 4
Garage Yes
Building
Lot Description Wooded, Level
Foundation Concrete Perimeter
Sewer Private Sewer
Water Public
Schools
Elementary Schools Central
Middle Schools Gordon Mitchell
High Schools Ebridgewater
Others
Senior Community false
Read Less Info
Want to know what your home might be worth? Contact us for a FREE valuation!

Our team is ready to help you sell your home for the highest possible price ASAP
Bought with Melissa Garlisi • Keller Williams Realty Signature Properties
GET MORE INFORMATION

Real Estate Agent | Lic# 9532671







