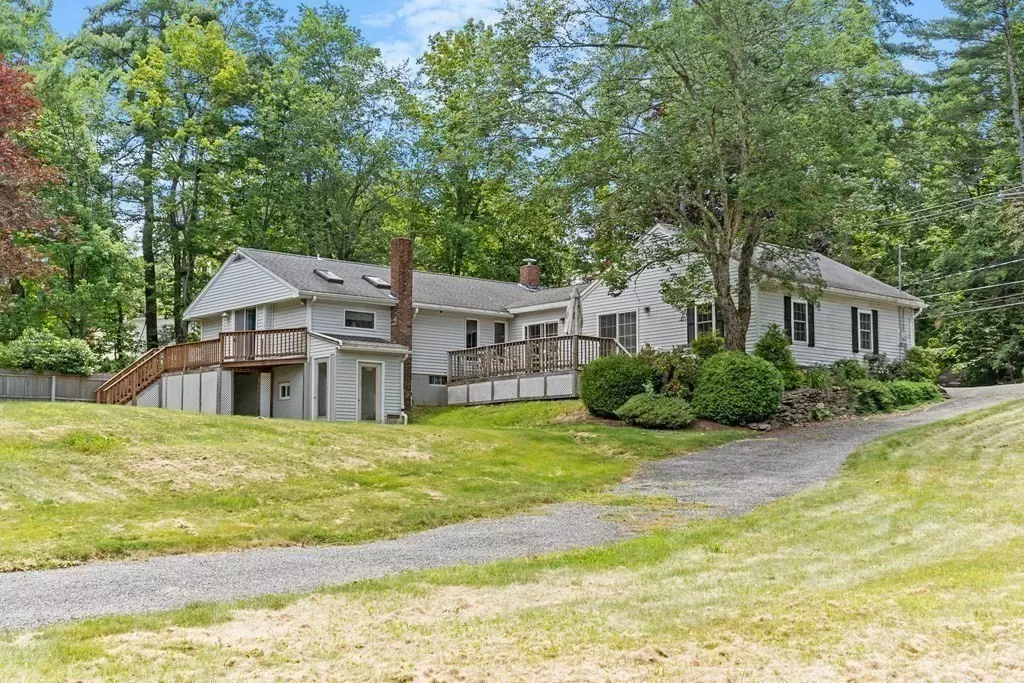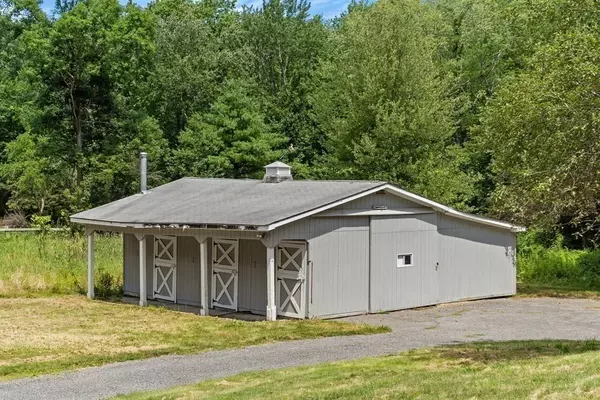$485,000
$499,000
2.8%For more information regarding the value of a property, please contact us for a free consultation.
3 Beds
3 Baths
2,207 SqFt
SOLD DATE : 10/23/2023
Key Details
Sold Price $485,000
Property Type Single Family Home
Sub Type Single Family Residence
Listing Status Sold
Purchase Type For Sale
Square Footage 2,207 sqft
Price per Sqft $219
MLS Listing ID 73143767
Sold Date 10/23/23
Style Ranch
Bedrooms 3
Full Baths 3
HOA Y/N false
Year Built 1962
Annual Tax Amount $6,355
Tax Year 2023
Lot Size 1.790 Acres
Acres 1.79
Property Description
Spacious CUSTOM RANCH situated on 1.79 ACRES on a country road. Farm or animal lovers delight with it's 3 STALL BARN, and cleared pasture. 3 BEDROOMS & 3 FULL BATHROOMS. Many of the home's updates were completed between 2012-2016. Including kitchen, flooring, roof and mechanics. The one level open floor plan allows living with ease. The living room features a center brick FIREPLACE with its wood stove adding warmth and character in the cold months. The kitchen features an efficient work space with STAINLESS STEEL appliances & GRANITE counter tops. Natural light flows throughout the home. The sun filled hallway leads to an EXPANSIVE MASTER SUITE with a full bathroom, double vanity sinks, soaking tub, tiled shower & a walk in closet. Sliders off the master has a private deck. 2nd bedroom has a walk in closet and private deck, adjacent to a full bathroom. 3rd bedroom has doubled mirrored doors for the closet with it's own private full bathroom.
Location
State MA
County Worcester
Zoning RES
Direction Northfield Road to New West Townsend Road
Rooms
Basement Full, Partially Finished, Interior Entry
Primary Bedroom Level First
Dining Room Flooring - Hardwood, Open Floorplan
Kitchen Flooring - Stone/Ceramic Tile, Countertops - Stone/Granite/Solid, Gas Stove
Interior
Interior Features Closet/Cabinets - Custom Built, Entrance Foyer, Bonus Room, Internet Available - Unknown
Heating Forced Air, Oil, Electric, Propane, Wood Stove
Cooling Central Air
Flooring Wood, Tile, Vinyl, Carpet, Flooring - Stone/Ceramic Tile, Flooring - Laminate
Fireplaces Number 1
Fireplaces Type Living Room
Appliance Range, Dishwasher, Microwave, Refrigerator, Utility Connections for Gas Range, Utility Connections for Electric Dryer
Laundry First Floor, Washer Hookup
Exterior
Exterior Feature Porch, Deck - Wood, Rain Gutters, Storage, Barn/Stable
Community Features Walk/Jog Trails, Golf, Conservation Area, House of Worship
Utilities Available for Gas Range, for Electric Dryer, Washer Hookup, Generator Connection
Waterfront false
Roof Type Shingle
Total Parking Spaces 3
Garage No
Building
Lot Description Cleared, Farm, Gentle Sloping
Foundation Irregular
Sewer Private Sewer
Water Private
Others
Senior Community false
Read Less Info
Want to know what your home might be worth? Contact us for a FREE valuation!

Our team is ready to help you sell your home for the highest possible price ASAP
Bought with Kelly Feehan • Keller Williams Realty-Merrimack
GET MORE INFORMATION

Real Estate Agent | Lic# 9532671







