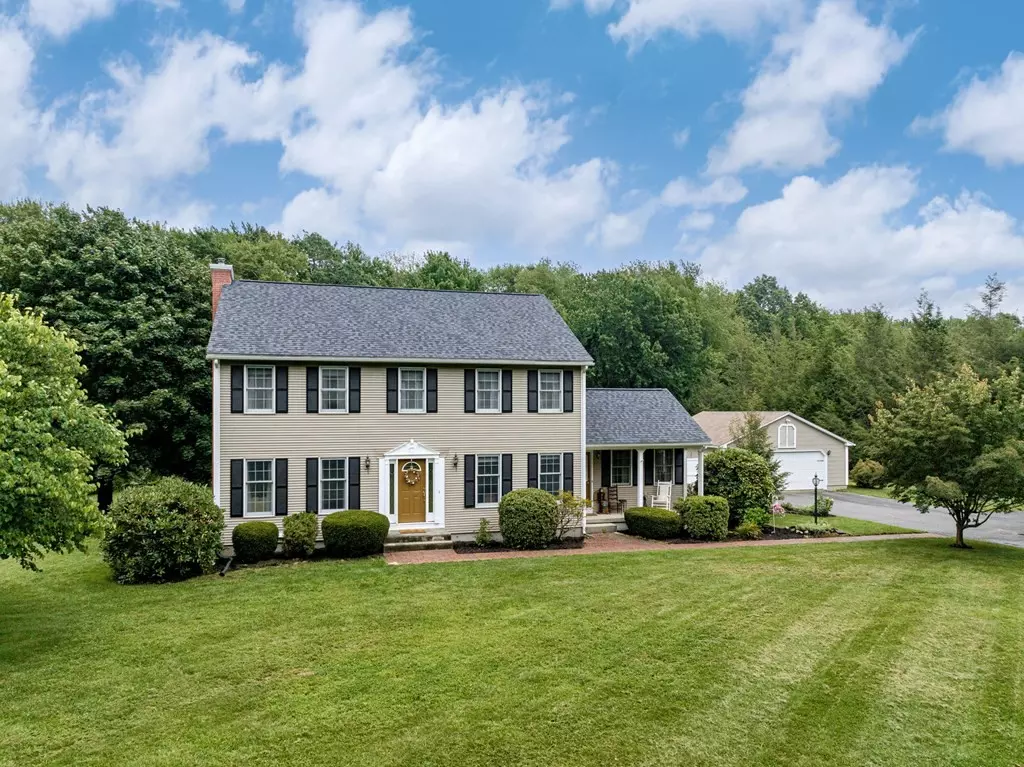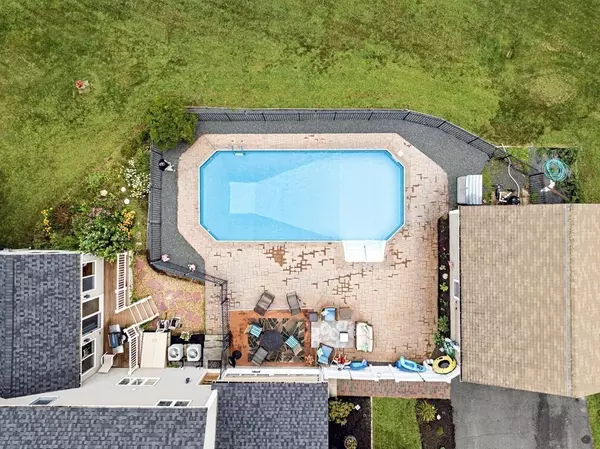$590,000
$589,900
For more information regarding the value of a property, please contact us for a free consultation.
3 Beds
2.5 Baths
2,704 SqFt
SOLD DATE : 10/20/2023
Key Details
Sold Price $590,000
Property Type Single Family Home
Sub Type Single Family Residence
Listing Status Sold
Purchase Type For Sale
Square Footage 2,704 sqft
Price per Sqft $218
MLS Listing ID 73147299
Sold Date 10/20/23
Style Colonial
Bedrooms 3
Full Baths 2
Half Baths 1
HOA Y/N false
Year Built 1993
Annual Tax Amount $7,083
Tax Year 2023
Lot Size 4.610 Acres
Acres 4.61
Property Description
This colonial awaits you on a beautiful country road in Monson. Boasting 3BR/2.5BA, the interior features a breathtaking kitchen with granite countertops, tile backsplash, & newer appliances. The first floor also includes a large office, living room, & family room; even more space can be appreciated in the 4-season porch with cathedral ceilings. The master suite offers an oversized walk-in closet & a full bath that shines with a double sink, tile floor, & a jacuzzi tub. The upstairs has two additional large bedrooms, and another full bath. Ideal for entertaining guests & for your personal use, is an in-ground salt water pool w/stamp concrete surrounding it. The property boasts ample storage, c/vac, newer roof, 2 car garage, and two sheds. This home has it ALL and won’t disappoint! Schedule your showing today.
Location
State MA
County Hampden
Zoning RR
Direction Access to Town Farm Rd is off Brimfield Rd or Fenton Rd.
Rooms
Family Room Ceiling Fan(s), Flooring - Stone/Ceramic Tile, Exterior Access
Basement Full, Partially Finished, Interior Entry, Bulkhead, Concrete
Primary Bedroom Level Second
Dining Room Flooring - Stone/Ceramic Tile, Open Floorplan
Kitchen Flooring - Stone/Ceramic Tile, Dining Area, Pantry, Countertops - Stone/Granite/Solid, Kitchen Island, Breakfast Bar / Nook, Cabinets - Upgraded, Open Floorplan, Recessed Lighting, Remodeled
Interior
Interior Features Closet, Ceiling - Cathedral, Ceiling Fan(s), Home Office, Central Vacuum, Internet Available - Broadband
Heating Forced Air, Oil
Cooling Central Air
Flooring Wood, Tile, Hardwood, Flooring - Wall to Wall Carpet, Flooring - Hardwood
Appliance Range, Dishwasher, Microwave, Refrigerator, Utility Connections for Electric Range, Utility Connections for Electric Dryer
Laundry Electric Dryer Hookup, Washer Hookup, In Basement
Exterior
Exterior Feature Porch - Enclosed, Porch - Screened, Deck, Pool - Inground, Rain Gutters, Storage
Garage Spaces 2.0
Pool In Ground
Community Features Shopping, Tennis Court(s), Park, Walk/Jog Trails, Golf, Laundromat, House of Worship, Public School
Utilities Available for Electric Range, for Electric Dryer, Washer Hookup
Waterfront false
Roof Type Shingle
Total Parking Spaces 8
Garage Yes
Private Pool true
Building
Lot Description Level
Foundation Concrete Perimeter
Sewer Private Sewer
Water Private
Others
Senior Community false
Read Less Info
Want to know what your home might be worth? Contact us for a FREE valuation!

Our team is ready to help you sell your home for the highest possible price ASAP
Bought with The Generation Group • Coldwell Banker Realty - Western MA
GET MORE INFORMATION

Real Estate Agent | Lic# 9532671







