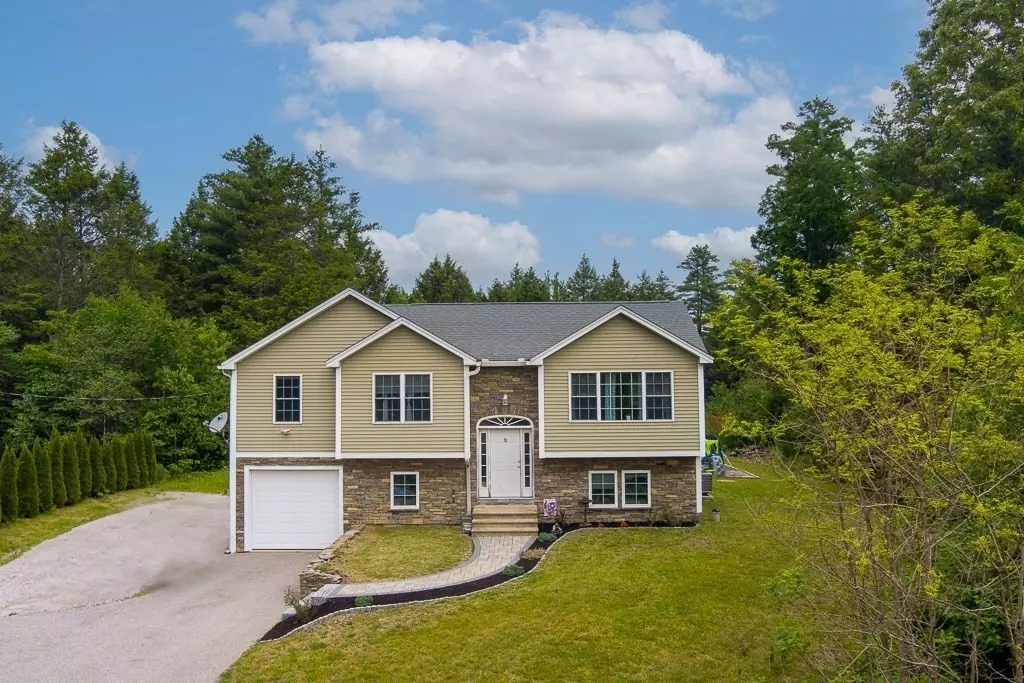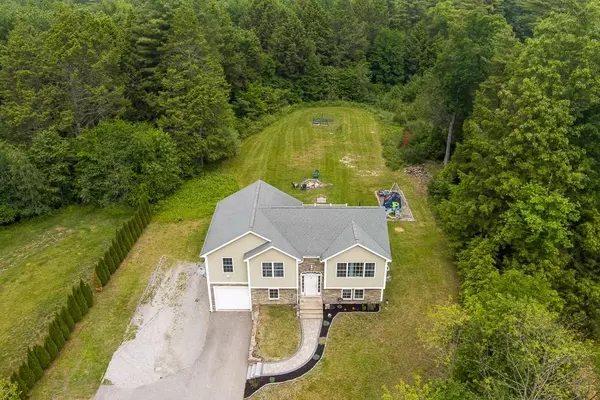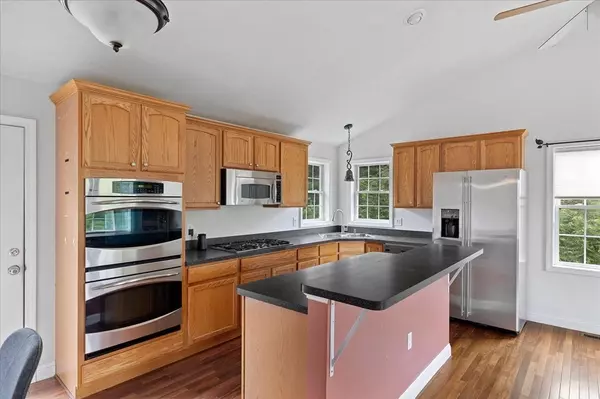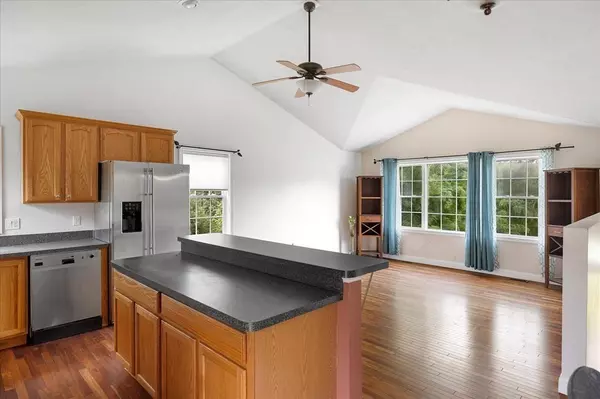$460,000
$445,000
3.4%For more information regarding the value of a property, please contact us for a free consultation.
4 Beds
2 Baths
1,791 SqFt
SOLD DATE : 10/20/2023
Key Details
Sold Price $460,000
Property Type Single Family Home
Sub Type Single Family Residence
Listing Status Sold
Purchase Type For Sale
Square Footage 1,791 sqft
Price per Sqft $256
MLS Listing ID 73145856
Sold Date 10/20/23
Bedrooms 4
Full Baths 2
HOA Y/N false
Year Built 2009
Annual Tax Amount $4,029
Tax Year 2023
Lot Size 1.460 Acres
Acres 1.46
Property Description
**Buyer got cold feet!** Welcome home to this ranch nestled on 1.46 acres of serene land! The kitchen is perfect for entertaining w/ its S.S appliances including 2 ovens (1 of which is a convection oven) & open floor plan allowing a seamless flow into the spacious living room. The primary bedroom features a newly renovated bathroom w/ a heated bidet/toilet combo & soaking tub providing the ultimate space for relaxation & comfort. Two additional bedrooms on the main level while the 4th bedroom is located in the versatile finished basement. Outside is a new composite deck to enjoy the picturesque views of the lush greenery that surrounds you. The flat backyard is perfect for hosting barbecues, outdoor activities, or simply taking in the tranquility. Central air & heat and attached garage are just a couple of other perks. Conveniently located just a short distance from local amenities, highly esteemed schools & commuter routes!
Location
State MA
County Worcester
Zoning IG
Direction GPS
Rooms
Family Room Exterior Access
Basement Full, Partially Finished, Walk-Out Access, Interior Entry, Garage Access, Concrete
Primary Bedroom Level First
Kitchen Cathedral Ceiling(s), Ceiling Fan(s), Flooring - Hardwood, Kitchen Island, Open Floorplan
Interior
Interior Features Den
Heating Central, Forced Air, Oil
Cooling Central Air
Flooring Tile, Carpet, Hardwood
Fireplaces Type Family Room
Appliance Oven, Dishwasher, Microwave, Countertop Range, Refrigerator, Utility Connections for Gas Range, Utility Connections for Electric Dryer
Laundry Electric Dryer Hookup, Washer Hookup, In Basement
Exterior
Exterior Feature Deck - Vinyl, Rain Gutters
Garage Spaces 1.0
Community Features Golf, Bike Path, Conservation Area, Highway Access, Public School
Utilities Available for Gas Range, for Electric Dryer, Washer Hookup
Waterfront false
View Y/N Yes
View Scenic View(s)
Roof Type Shingle
Total Parking Spaces 6
Garage Yes
Building
Lot Description Cleared, Sloped
Foundation Concrete Perimeter
Sewer Private Sewer
Water Private
Schools
Elementary Schools Heritage
Middle Schools Charlton Ms
High Schools Shepherd Hill
Others
Senior Community false
Read Less Info
Want to know what your home might be worth? Contact us for a FREE valuation!

Our team is ready to help you sell your home for the highest possible price ASAP
Bought with Powered By Impact Team • KW Pinnacle Central
GET MORE INFORMATION

Real Estate Agent | Lic# 9532671







