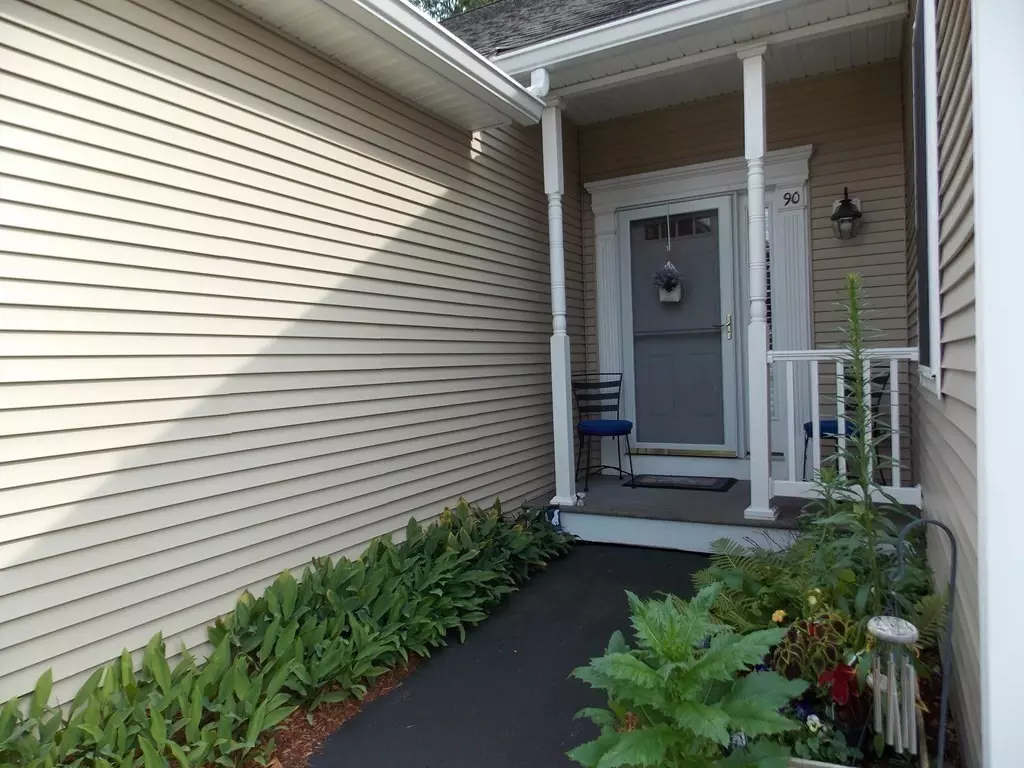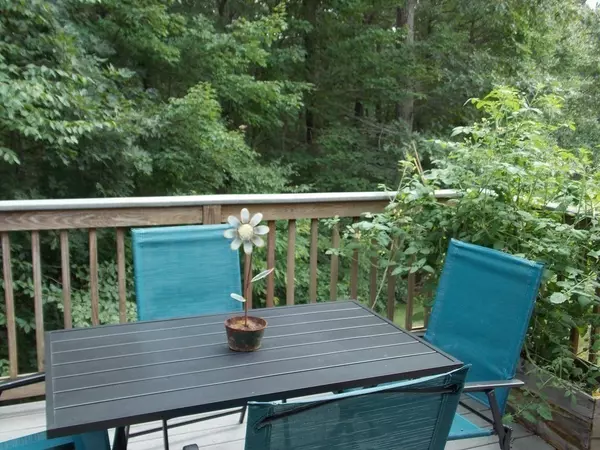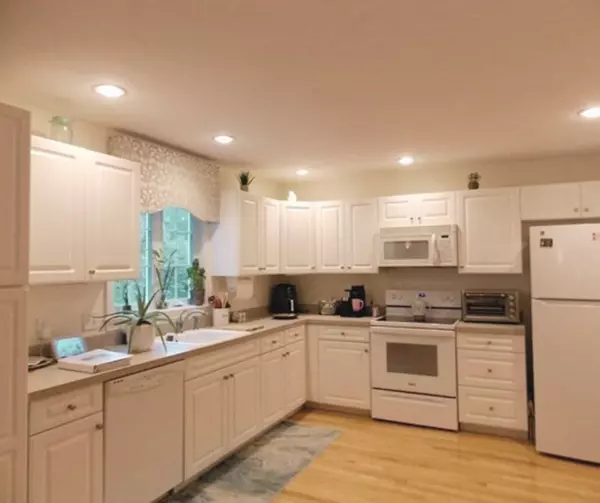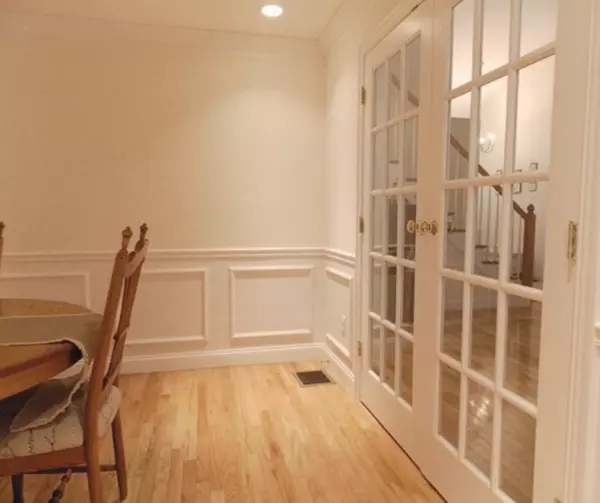$460,000
$469,900
2.1%For more information regarding the value of a property, please contact us for a free consultation.
2 Beds
2.5 Baths
2,542 SqFt
SOLD DATE : 10/19/2023
Key Details
Sold Price $460,000
Property Type Condo
Sub Type Condominium
Listing Status Sold
Purchase Type For Sale
Square Footage 2,542 sqft
Price per Sqft $180
MLS Listing ID 73141216
Sold Date 10/19/23
Bedrooms 2
Full Baths 2
Half Baths 1
HOA Fees $360/mo
HOA Y/N true
Year Built 2003
Annual Tax Amount $5,399
Tax Year 2021
Property Description
Welcome to Brierly Pond Village, a 55+ Adult community in Millbury! Let someone else do the yard maintenance! Enjoy the open floor plan living area with sliders leading out to a quaint deck with a great wooded view that is conservation land. There is large open kitchen with a separate dining area with Waines-coating and glass French doors. Hardwood floors throughout the first level, leading up stairway to the 2 primary bedrooms and 2 full baths on the upper level, 1/2 bath and laundry on main level. One of the primary bedrooms and full bathrooms were remodeled in Dec 2022. A new garage door was installed in Dec 2022 for 2 car parking. Quick access to the highways! This home is a must see!
Location
State MA
County Worcester
Zoning 1021
Direction Rte146 to W Main,at traffic circle take 2nd exit,W Main St,turn rt onto Beach St,turn left on Horne
Rooms
Family Room Walk-In Closet(s), Flooring - Wall to Wall Carpet, Cable Hookup, Exterior Access, High Speed Internet Hookup, Storage, Lighting - Overhead
Basement Y
Primary Bedroom Level Second
Dining Room Flooring - Hardwood, French Doors, Lighting - Pendant, Crown Molding
Kitchen Flooring - Stone/Ceramic Tile, Cabinets - Upgraded, Recessed Lighting
Interior
Interior Features Cathedral Ceiling(s), Closet, Entrance Foyer, Central Vacuum, Internet Available - Unknown
Heating Forced Air, Natural Gas, Electric
Cooling Central Air
Flooring Tile, Carpet, Hardwood, Flooring - Stone/Ceramic Tile
Fireplaces Number 1
Fireplaces Type Living Room
Appliance Range, Dishwasher, Microwave, Refrigerator, Plumbed For Ice Maker, Utility Connections for Electric Range, Utility Connections for Electric Dryer
Laundry First Floor, Washer Hookup
Exterior
Exterior Feature Porch, Deck, Storage, Sprinkler System
Garage Spaces 2.0
Community Features Shopping, Conservation Area, Highway Access, Adult Community
Utilities Available for Electric Range, for Electric Dryer, Washer Hookup, Icemaker Connection
Waterfront false
Roof Type Shingle
Total Parking Spaces 2
Garage Yes
Building
Story 2
Sewer Public Sewer
Water Public
Schools
Elementary Schools Elmwood/Shaw
Middle Schools Millbury
High Schools Millbury
Others
Pets Allowed Yes w/ Restrictions
Senior Community false
Acceptable Financing Contract
Listing Terms Contract
Read Less Info
Want to know what your home might be worth? Contact us for a FREE valuation!

Our team is ready to help you sell your home for the highest possible price ASAP
Bought with Kris Koliss • Paramount Realty Group
GET MORE INFORMATION

Real Estate Agent | Lic# 9532671







