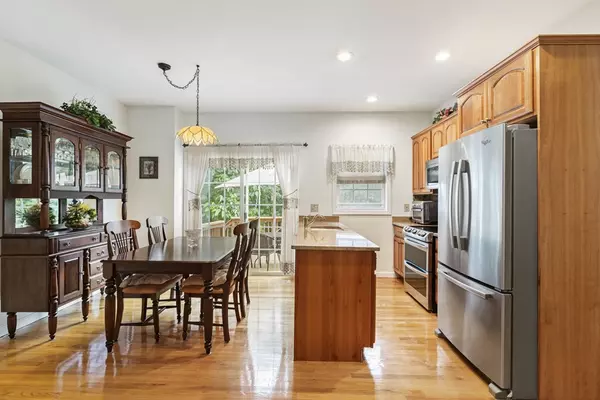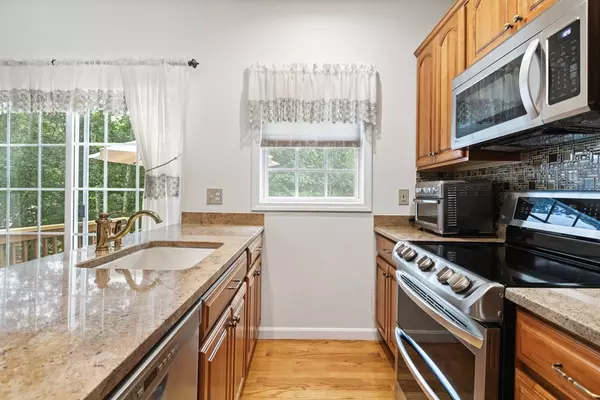$399,900
$399,900
For more information regarding the value of a property, please contact us for a free consultation.
2 Beds
2.5 Baths
1,404 SqFt
SOLD DATE : 10/18/2023
Key Details
Sold Price $399,900
Property Type Condo
Sub Type Condominium
Listing Status Sold
Purchase Type For Sale
Square Footage 1,404 sqft
Price per Sqft $284
MLS Listing ID 73145593
Sold Date 10/18/23
Bedrooms 2
Full Baths 2
Half Baths 1
HOA Fees $385/mo
HOA Y/N true
Year Built 2005
Annual Tax Amount $4,023
Tax Year 2023
Property Description
Buyer got cold feet. IMMACULATE 2 bedroom condo with nothing to do but move in and enjoy! Open first floor with gleaming hardwood floors, a beautiful fully applianced kitchen boasting granite counter tops and gorgeous cabinets. The dining area leads you to a deck with new boards and footings overlooking the woods. Cozy living room and half bath finish off the first floor. Second floor just had the carpets cleaned the first week of August! Large primary bedroom in the back of the unit facing the woods has a large primary bath with full tub and shower. Second bedroom is a generous size too! Bonus room at end of hall makes a perfect study, den or home office. This room has no door but a closet. Farmer's porch on the front of house overlooks the newly sealed and extended driveway. The perfect commuter location with the Mass Pike 1/4 mile away. Also close to Routes 20, 146 and 290! Showings start immediately.
Location
State MA
County Worcester
Zoning RES
Direction Grafton Road to Oakes Street. Oakes Street turns into Oakes Circle
Rooms
Basement Y
Primary Bedroom Level Second
Kitchen Flooring - Hardwood, Dining Area, Balcony / Deck, Countertops - Stone/Granite/Solid, Kitchen Island, Exterior Access, Open Floorplan, Recessed Lighting, Stainless Steel Appliances
Interior
Interior Features Ceiling Fan(s), Closet, Home Office, Internet Available - Broadband
Heating Forced Air, Oil
Cooling Central Air
Flooring Wood, Tile, Carpet, Flooring - Wall to Wall Carpet
Appliance Range, Dishwasher, Microwave, Refrigerator, Washer, Dryer, Utility Connections for Electric Range, Utility Connections for Electric Oven
Laundry In Unit
Exterior
Exterior Feature Porch, Deck - Wood, Screens, Rain Gutters, Professional Landscaping
Garage Spaces 1.0
Community Features Shopping, Golf, Medical Facility, Highway Access, University
Utilities Available for Electric Range, for Electric Oven
Waterfront false
Roof Type Shingle
Total Parking Spaces 4
Garage Yes
Building
Story 2
Sewer Private Sewer
Water Public
Others
Pets Allowed Yes
Senior Community false
Read Less Info
Want to know what your home might be worth? Contact us for a FREE valuation!

Our team is ready to help you sell your home for the highest possible price ASAP
Bought with Vanessa Valery • George Russell Realty, LLC
GET MORE INFORMATION

Real Estate Agent | Lic# 9532671







