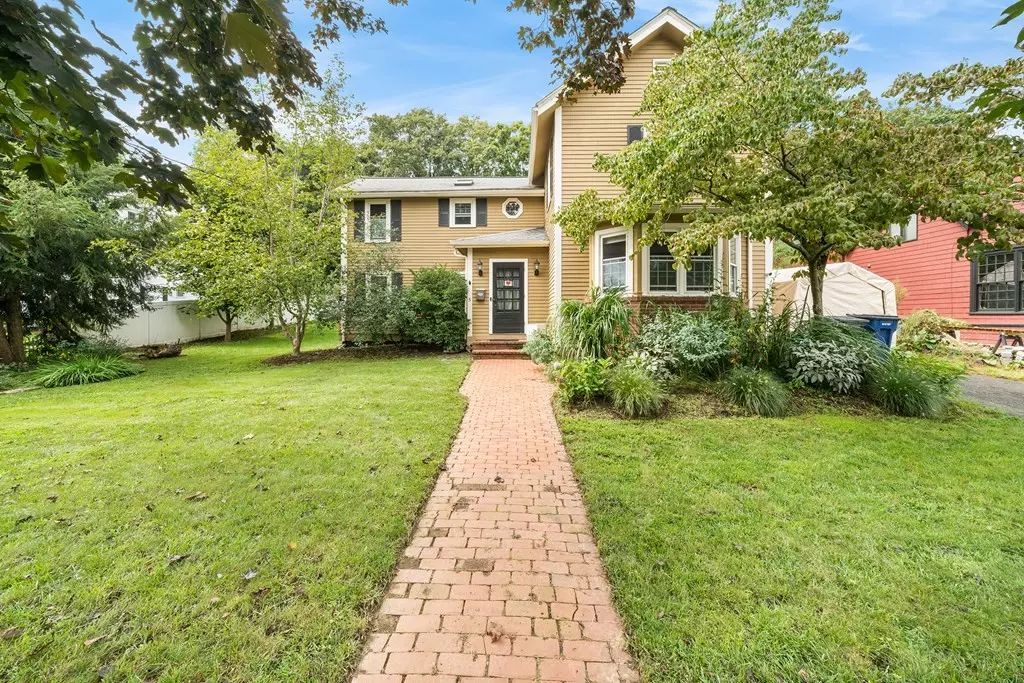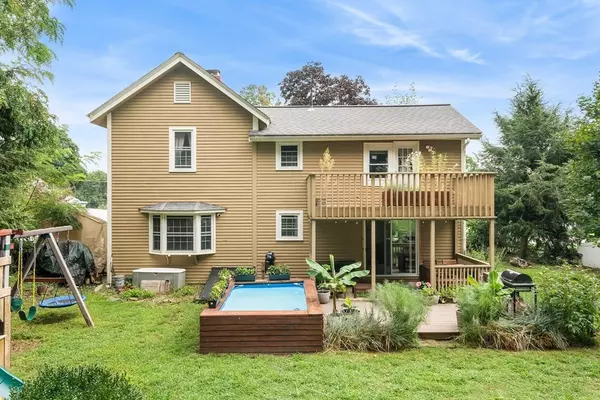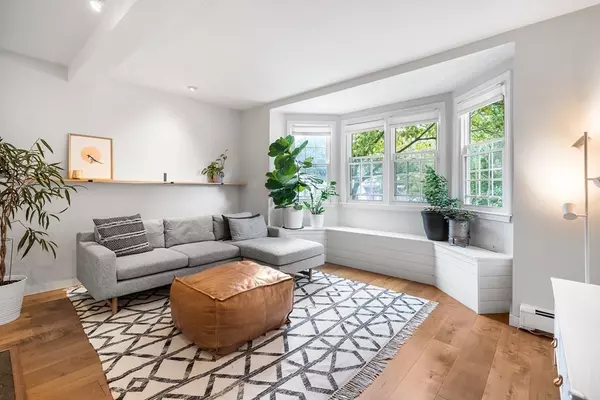$575,000
$499,000
15.2%For more information regarding the value of a property, please contact us for a free consultation.
3 Beds
2 Baths
1,700 SqFt
SOLD DATE : 10/18/2023
Key Details
Sold Price $575,000
Property Type Single Family Home
Sub Type Single Family Residence
Listing Status Sold
Purchase Type For Sale
Square Footage 1,700 sqft
Price per Sqft $338
MLS Listing ID 73158778
Sold Date 10/18/23
Style Colonial, Antique
Bedrooms 3
Full Baths 2
HOA Y/N false
Year Built 1800
Annual Tax Amount $6,709
Tax Year 2023
Lot Size 10,890 Sqft
Acres 0.25
Property Description
Located in the heart of Medway Village, this updated 3 Bedroom, 2 Bath colonial home exudes antique charm while offering modern comforts. The large family room featuring a bay window floods the room with natural light, spacious dining area with ample space for hosting family dinners, and a recently renovated kitchen, this property is perfect for those seeking the ideal blend of old world character and contemporary living. The second floor provides 3 good sized bedrooms including the primary that boasts a full bath with cathedral and skylight. The 3rd bedroom offers a cathedral ceiling with recessed lighting and opens to a deck! Step outside to discover the backyard, complete with deck, perfect for outdoor dining and relaxation. The upper level of the yard is ideal for a play space or just sitting by the firepit. The classic architecture and historic feel of the neighborhood provide an ambiance that’s truly one of a kind. Easy access to local shops, schools, parks and restaurants!
Location
State MA
County Norfolk
Zoning ARII
Direction Village Street to Barber Street
Rooms
Basement Full, Partially Finished, Sump Pump, Slab
Primary Bedroom Level Second
Dining Room Flooring - Hardwood, Window(s) - Bay/Bow/Box
Kitchen Flooring - Stone/Ceramic Tile, Dining Area, French Doors, Breakfast Bar / Nook, Exterior Access, Open Floorplan
Interior
Interior Features Entrance Foyer
Heating Baseboard, Natural Gas
Cooling None, Whole House Fan
Flooring Tile, Carpet, Hardwood, Flooring - Stone/Ceramic Tile
Fireplaces Number 1
Appliance Range, Oven, Disposal, Microwave, Freezer, ENERGY STAR Qualified Refrigerator, ENERGY STAR Qualified Dryer, ENERGY STAR Qualified Dishwasher, ENERGY STAR Qualified Washer, Water Softener, Utility Connections for Gas Range, Utility Connections for Electric Dryer
Laundry In Basement, Washer Hookup
Exterior
Exterior Feature Porch - Screened, Deck - Roof, Deck - Wood, Storage
Community Features Shopping, Park, House of Worship, Public School, Sidewalks
Utilities Available for Gas Range, for Electric Dryer, Washer Hookup
Roof Type Shingle
Total Parking Spaces 3
Garage No
Building
Lot Description Cleared
Foundation Stone
Sewer Public Sewer
Water Public
Others
Senior Community false
Read Less Info
Want to know what your home might be worth? Contact us for a FREE valuation!

Our team is ready to help you sell your home for the highest possible price ASAP
Bought with Sveta Vakhitova • Berkshire Hathaway HomeServices Warren Residential
GET MORE INFORMATION

Real Estate Agent | Lic# 9532671







