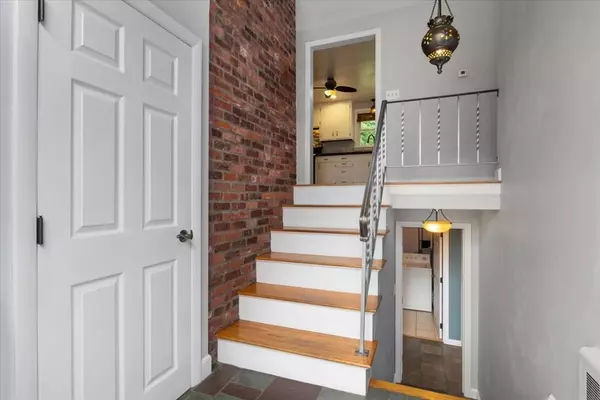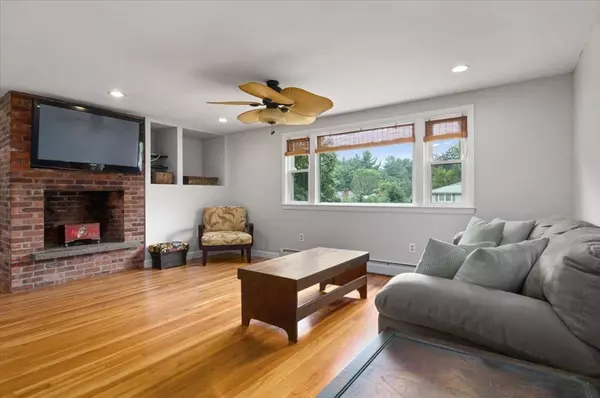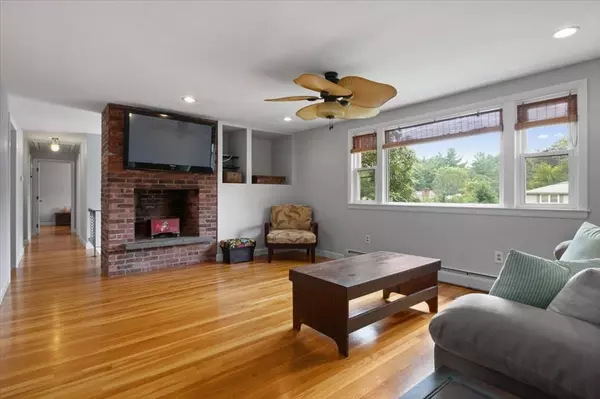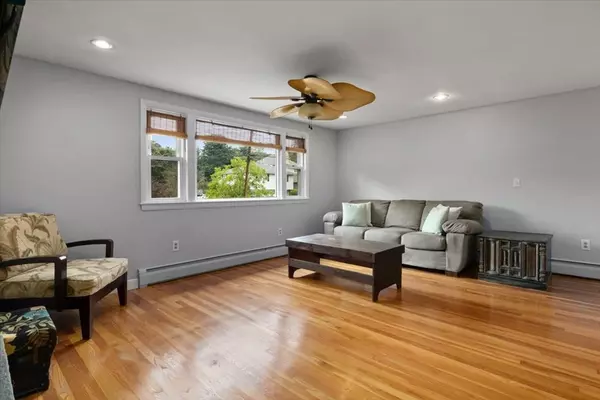$680,000
$624,900
8.8%For more information regarding the value of a property, please contact us for a free consultation.
4 Beds
2 Baths
1,848 SqFt
SOLD DATE : 10/12/2023
Key Details
Sold Price $680,000
Property Type Single Family Home
Sub Type Single Family Residence
Listing Status Sold
Purchase Type For Sale
Square Footage 1,848 sqft
Price per Sqft $367
MLS Listing ID 73149493
Sold Date 10/12/23
Bedrooms 4
Full Baths 2
HOA Y/N false
Year Built 1963
Annual Tax Amount $6,349
Tax Year 2023
Lot Size 0.510 Acres
Acres 0.51
Property Description
Welcome to the immaculate 3 Bosworth Road, nestled in the coveted Framingham neighborhood. Bathed in natural light, this comfortable split-level home features two full baths, and three spacious bedrooms, all with hardwood flooring. Relax in the expansive living area, adorned with a cozy fireplace, promising warm and inviting family gatherings. The property boasts a recently updated roof and a newly constructed deck overlooking the private, large, and fully-fenced backyard, an ideal setting for outdoor entertainment. The partially finished lower level provides flexibility with an extra room that can function as a fourth bedroom or a home office, complete with a full bathroom. Conveniently located with easy access to major routes and shopping centers, 3 Bosworth Street is a must-see opportunity that combines location, comfort, and style.
Location
State MA
County Middlesex
Zoning R-3
Direction Pleasant Street to Bosworth
Rooms
Basement Full, Partially Finished, Walk-Out Access, Garage Access, Concrete
Primary Bedroom Level Second
Dining Room Flooring - Hardwood, French Doors, Deck - Exterior, Exterior Access
Kitchen Ceiling Fan(s), Flooring - Laminate, Dining Area, Recessed Lighting
Interior
Heating Baseboard, Natural Gas
Cooling Window Unit(s)
Flooring Wood, Tile, Vinyl, Hardwood
Fireplaces Number 1
Fireplaces Type Living Room
Appliance Range, Refrigerator, Utility Connections for Gas Range, Utility Connections for Gas Oven, Utility Connections for Electric Dryer
Exterior
Exterior Feature Deck, Deck - Composite, Rain Gutters, Professional Landscaping, Fenced Yard, Garden
Garage Spaces 1.0
Fence Fenced/Enclosed, Fenced
Community Features Public Transportation, Shopping, Park, Golf, Medical Facility, Laundromat, Conservation Area, Highway Access, House of Worship, Public School, University
Utilities Available for Gas Range, for Gas Oven, for Electric Dryer
Roof Type Shingle
Total Parking Spaces 6
Garage Yes
Building
Lot Description Wooded, Gentle Sloping
Foundation Concrete Perimeter
Sewer Public Sewer
Water Public
Others
Senior Community false
Read Less Info
Want to know what your home might be worth? Contact us for a FREE valuation!

Our team is ready to help you sell your home for the highest possible price ASAP
Bought with Karen Zoeller • Senne
GET MORE INFORMATION
Real Estate Agent | Lic# 9532671







