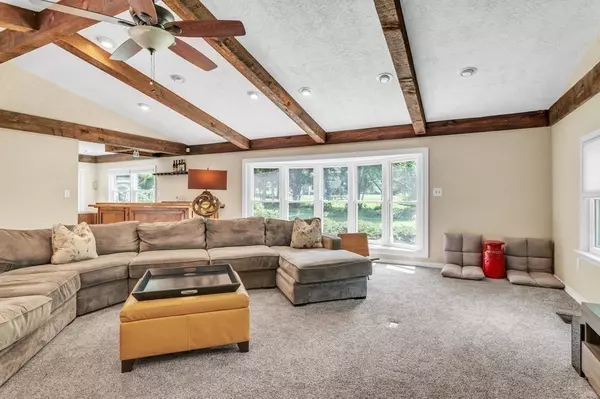$800,000
$835,000
4.2%For more information regarding the value of a property, please contact us for a free consultation.
4 Beds
4 Baths
4,235 SqFt
SOLD DATE : 10/13/2023
Key Details
Sold Price $800,000
Property Type Single Family Home
Sub Type Single Family Residence
Listing Status Sold
Purchase Type For Sale
Square Footage 4,235 sqft
Price per Sqft $188
MLS Listing ID 73138751
Sold Date 10/13/23
Style Colonial
Bedrooms 4
Full Baths 3
Half Baths 2
HOA Y/N false
Year Built 1969
Annual Tax Amount $11,224
Tax Year 2023
Lot Size 1.000 Acres
Acres 1.0
Property Description
Spectacular country estate! * Sunny kit w/stainless applcs, double ovens, granite counters, center island, coffee bar, recessed lighting & breakfast nook! * Enormous great rm, stunning stone fireplace, vaulted ceiling w/beautiful wood beams, wet bar for entertaining & loads of windows! * Lg formal dining rm with hdwds & wainscotting! * Formal living rm has built-in bookcases & elegant fplc! * Cathedral ceiling library has home’s 3rd fplc! * 1st floor private office! * Sprawling main 2nd flr bed suite, jetted bath, walk-in shower, his/hers vanities, tons of closet space! * 4 large bedrms & 3 full baths on 2nd floor! * Resort like backyard is incredible, in-ground 40'x20' saltwater pool 8' deep, patio area & perfect fire-pit retreat sanctuary! * 3 car garage, basement game room with pool table, emergency generator, recent windows & lawn sprinkler system! Homes in NB sold for avg of $332 per sq ft in 2023. Our asking price is only $197 sq ft!
Location
State MA
County Worcester
Zoning RB
Direction GPS friendly, Sign
Rooms
Family Room Bathroom - Half, Cathedral Ceiling(s), Ceiling Fan(s), Beamed Ceilings, Flooring - Wall to Wall Carpet, Window(s) - Bay/Bow/Box, French Doors, Wet Bar, Recessed Lighting
Basement Full, Partially Finished, Interior Entry, Bulkhead, Concrete
Primary Bedroom Level Second
Dining Room Flooring - Hardwood, Wainscoting, Lighting - Overhead, Crown Molding
Kitchen Flooring - Stone/Ceramic Tile, Window(s) - Bay/Bow/Box, Dining Area, Countertops - Stone/Granite/Solid, Kitchen Island, Recessed Lighting, Stainless Steel Appliances
Interior
Interior Features Bathroom - Full, Recessed Lighting, Ceiling - Cathedral, Ceiling Fan(s), Bathroom, Office, Library, Game Room, Wet Bar
Heating Forced Air, Natural Gas, Fireplace
Cooling Central Air
Flooring Wood, Tile, Carpet, Hardwood, Flooring - Stone/Ceramic Tile, Flooring - Wall to Wall Carpet
Fireplaces Number 3
Fireplaces Type Family Room, Living Room
Appliance Oven, Trash Compactor, Microwave, Countertop Range, Refrigerator, Washer, Dryer, Plumbed For Ice Maker, Utility Connections for Electric Range, Utility Connections for Electric Oven, Utility Connections for Electric Dryer
Laundry Flooring - Vinyl, Second Floor, Washer Hookup
Exterior
Exterior Feature Deck - Wood, Patio, Pool - Inground, Rain Gutters, Storage, Sprinkler System, Screens, Fenced Yard
Garage Spaces 3.0
Fence Fenced/Enclosed, Fenced
Pool In Ground
Community Features Shopping, Walk/Jog Trails, Golf, Conservation Area, Highway Access, House of Worship, Public School
Utilities Available for Electric Range, for Electric Oven, for Electric Dryer, Washer Hookup, Icemaker Connection, Generator Connection
Waterfront false
Roof Type Shingle
Total Parking Spaces 5
Garage Yes
Private Pool true
Building
Lot Description Corner Lot, Wooded
Foundation Concrete Perimeter
Sewer Private Sewer
Water Private
Schools
Elementary Schools Zeh
Middle Schools Melican
High Schools Algonquin
Others
Senior Community false
Read Less Info
Want to know what your home might be worth? Contact us for a FREE valuation!

Our team is ready to help you sell your home for the highest possible price ASAP
Bought with Dariusz Zywina • Red Spade Realty LLC
GET MORE INFORMATION

Real Estate Agent | Lic# 9532671







