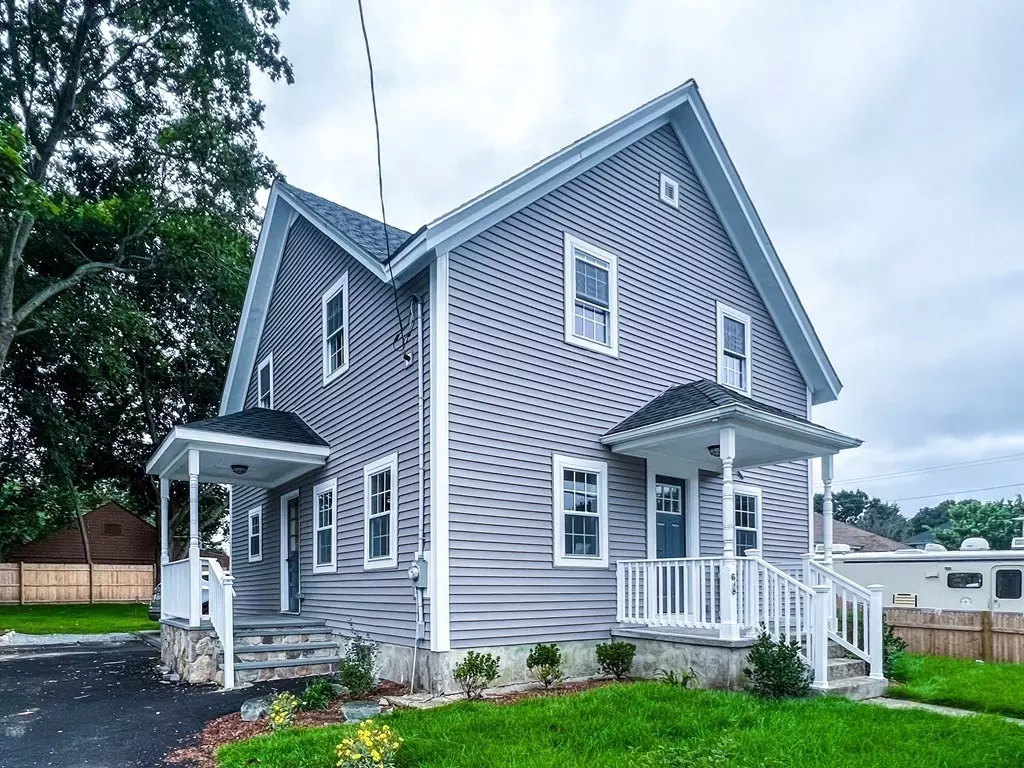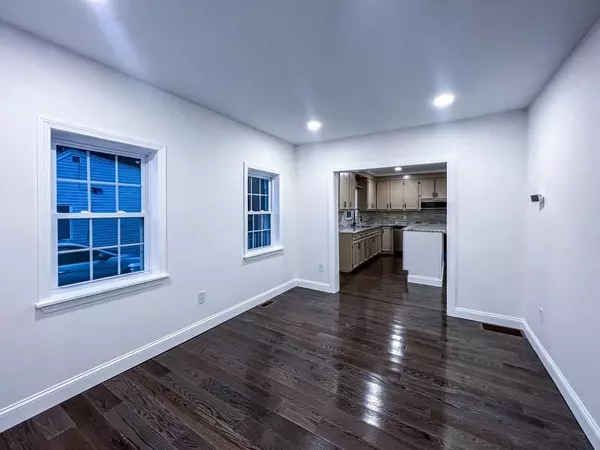$450,000
$429,900
4.7%For more information regarding the value of a property, please contact us for a free consultation.
3 Beds
2 Baths
1,380 SqFt
SOLD DATE : 10/12/2023
Key Details
Sold Price $450,000
Property Type Single Family Home
Sub Type Single Family Residence
Listing Status Sold
Purchase Type For Sale
Square Footage 1,380 sqft
Price per Sqft $326
MLS Listing ID 73155440
Sold Date 10/12/23
Style Cottage
Bedrooms 3
Full Baths 2
HOA Y/N false
Year Built 1880
Annual Tax Amount $3,008
Tax Year 2023
Lot Size 4,791 Sqft
Acres 0.11
Property Description
Welcome home! Updated and renovated cottage-style house in beautiful Blackstone! Convenient location; close to shopping, restaurants, schools and parks! List of NEW updates include siding, central heat, central air AC, hot water tank, plumbing, windows and flooring! Entering the first floor you'll find the living room and a family room with a possibility of making a 4th bedroom or home office, a full bathroom, the newly renovated kitchen with brand-new stainless-steel appliances in an open floor plan to the eating area and access to both the backyard and the driveway. Upstairs you'll find two great similar sized bedrooms with good sized closets, a second-floor laundry area, and a great size master bedroom with a gorgeous master bath, custom shower stall and double vanity! The unfinished basement boasts a great area for potential future living area expansion! Out back you'll find a nice partially fenced in backyard with a new patio! Come check out this wonderful home!
Location
State MA
County Worcester
Zoning R1
Direction Pulaski Blvd to Westminster St to Rathbun St. GPS
Rooms
Family Room Flooring - Wood, Recessed Lighting, Remodeled
Basement Full, Walk-Out Access, Interior Entry, Bulkhead, Unfinished
Primary Bedroom Level Second
Dining Room Flooring - Wood, Recessed Lighting, Remodeled
Kitchen Flooring - Wood, Dining Area, Countertops - Stone/Granite/Solid, Countertops - Upgraded, Kitchen Island, Cabinets - Upgraded, Exterior Access, Recessed Lighting, Remodeled, Stainless Steel Appliances
Interior
Heating Central, Forced Air, Heat Pump, Electric
Cooling Central Air
Flooring Wood, Tile
Appliance Range, Dishwasher, Microwave, Refrigerator, Utility Connections for Electric Range, Utility Connections for Electric Dryer
Laundry Laundry Closet, Flooring - Wood, Electric Dryer Hookup, Remodeled, Washer Hookup, Second Floor
Exterior
Exterior Feature Deck - Composite, Patio, Fenced Yard
Fence Fenced
Community Features Shopping, Park, Golf, House of Worship, Public School
Utilities Available for Electric Range, for Electric Dryer, Washer Hookup
Waterfront false
Total Parking Spaces 3
Garage No
Building
Foundation Stone
Sewer Public Sewer
Water Public
Others
Senior Community false
Read Less Info
Want to know what your home might be worth? Contact us for a FREE valuation!

Our team is ready to help you sell your home for the highest possible price ASAP
Bought with Deborah Mulroy • Donahue Real Estate Co.
GET MORE INFORMATION

Real Estate Agent | Lic# 9532671







