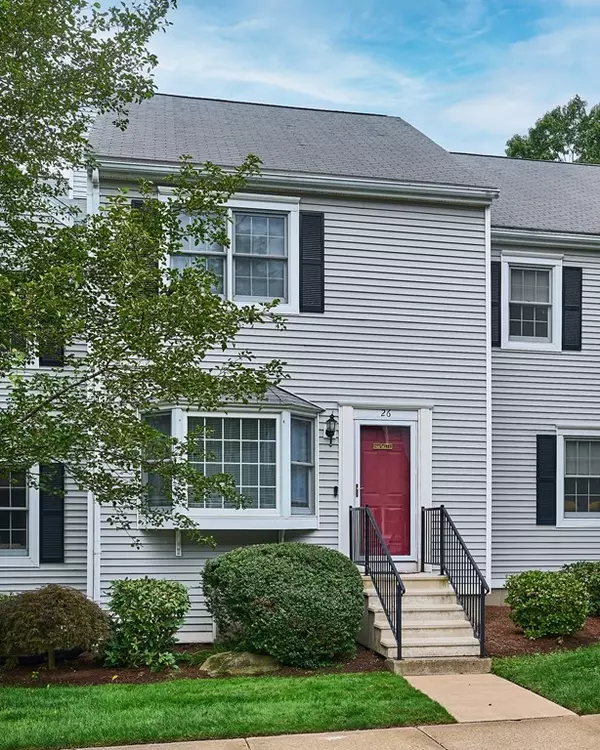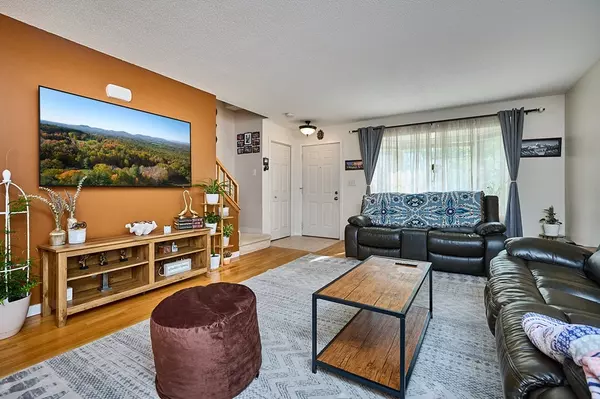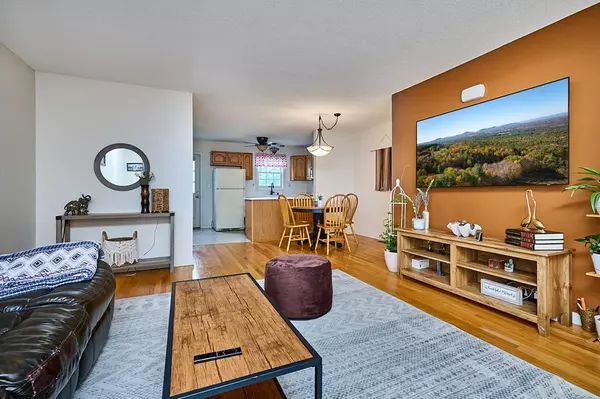$315,000
$305,000
3.3%For more information regarding the value of a property, please contact us for a free consultation.
2 Beds
1.5 Baths
1,479 SqFt
SOLD DATE : 10/06/2023
Key Details
Sold Price $315,000
Property Type Condo
Sub Type Condominium
Listing Status Sold
Purchase Type For Sale
Square Footage 1,479 sqft
Price per Sqft $212
MLS Listing ID 73151355
Sold Date 10/06/23
Bedrooms 2
Full Baths 1
Half Baths 1
HOA Fees $325/mo
HOA Y/N true
Year Built 1988
Annual Tax Amount $4,338
Tax Year 2023
Property Description
Welcome to this well maintained townhouse in Shadowbrook Estates. The main living area with open concept design seamlessly connects the living room, dining area and kitchen creating a spacious and inviting space. The kitchen with a small eat in area, exits to the composite deck overlooking the common space in the rear. Moving to the second level there are two spacious bedrooms, each with plenty of closet space. A shared bathroom is conveniently located between the bedrooms with a tub/shower combination. The third floor loft is a highlight with high ceiling & skylights, a versatile space that can be used for office, guest room, media or family room. You decide! The huge dry basement provides plenty of storage space with newer gas furnace and laundry area. This unit also has a one car detached garage. Conveniently located to all major routes providing easy access traveling in any direction. First showings @ Open House Saturday 8/26, 11am to 1pm.
Location
State MA
County Hampshire
Zoning Res
Direction Main entrance Rte 33 to Baker St.; Rear entrance Rte 202 to Willlington Ave
Rooms
Basement Y
Primary Bedroom Level Second
Dining Room Flooring - Hardwood
Kitchen Closet, Flooring - Vinyl, Dining Area, Exterior Access
Interior
Interior Features Vaulted Ceiling(s), Loft, Other
Heating Central, Forced Air, Natural Gas
Cooling Central Air
Flooring Vinyl, Carpet, Hardwood, Flooring - Wall to Wall Carpet
Appliance Dishwasher, Microwave, Refrigerator, Washer, Dryer, Range Hood, Utility Connections for Gas Range
Laundry In Basement, In Unit, Washer Hookup
Exterior
Exterior Feature Deck
Garage Spaces 1.0
Community Features Public Transportation, Shopping, Bike Path, Highway Access, Public School, University
Utilities Available for Gas Range, Washer Hookup
Waterfront false
Roof Type Shingle
Total Parking Spaces 1
Garage Yes
Building
Story 3
Sewer Public Sewer
Water Public
Others
Pets Allowed Yes
Senior Community false
Read Less Info
Want to know what your home might be worth? Contact us for a FREE valuation!

Our team is ready to help you sell your home for the highest possible price ASAP
Bought with Michael Seward • Michael Seward Real Estate
GET MORE INFORMATION

Real Estate Agent | Lic# 9532671







