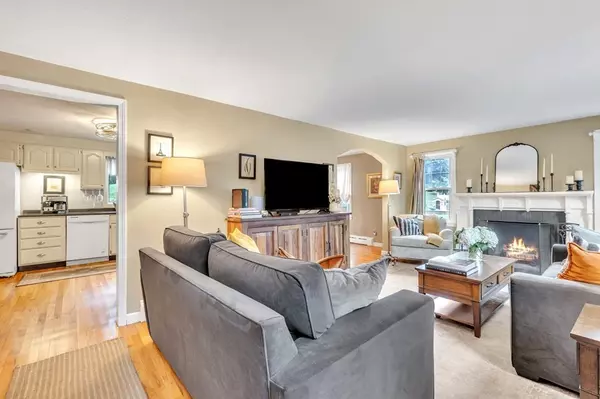$390,000
$369,900
5.4%For more information regarding the value of a property, please contact us for a free consultation.
3 Beds
2 Baths
1,678 SqFt
SOLD DATE : 10/05/2023
Key Details
Sold Price $390,000
Property Type Single Family Home
Sub Type Single Family Residence
Listing Status Sold
Purchase Type For Sale
Square Footage 1,678 sqft
Price per Sqft $232
MLS Listing ID 73150594
Sold Date 10/05/23
Style Cape
Bedrooms 3
Full Baths 2
HOA Y/N false
Year Built 1950
Annual Tax Amount $4,416
Tax Year 2023
Lot Size 10,018 Sqft
Acres 0.23
Property Description
ITS GOT STYLE, COMFORT & UNDENIABLE CHARM! This stunning Cape style home is a dream, as it requires nothing, making it a rare gem at this price point! Pride of ownership is evident! Its been pampered with improvements & tasteful updates over the recent years. Beautiful touches are found everywhere throughout this impeccably maintained home. Gorgeous remodeled white kitchen paired with black granite counters boasts 2 pantry's & opens nicely to both the living room & dining room for easy entertaining. Off the kitchen is a sweet enclosed back porch where you can relax & unwind. Upstairs features the primary bedroom with custom walk-in closet ensuring that your wardrobe has a home of its own.There are 2 more bedrooms with roomy closets & full bath that round out the 2nd floor. Versatile finished basement with full bath, separate laundry room & ample storage could serve a variety of needs. Backyard is a picturesque retreat sporting stamped concrete patio & adorned with beautiful plantings.
Location
State MA
County Hampshire
Zoning RA2
Direction Rt 116 to Lyman St or Brainerd to Lyman St
Rooms
Family Room Bathroom - Full, Closet/Cabinets - Custom Built, Flooring - Vinyl, Exterior Access, Recessed Lighting, Storage
Basement Full, Finished, Interior Entry, Bulkhead, Sump Pump
Primary Bedroom Level Second
Dining Room Flooring - Wood, Lighting - Overhead, Archway
Kitchen Closet, Flooring - Wood, Dining Area, Pantry, Countertops - Stone/Granite/Solid, Cabinets - Upgraded, Exterior Access, Recessed Lighting, Lighting - Overhead
Interior
Heating Baseboard, Electric Baseboard, Natural Gas
Cooling Window Unit(s)
Flooring Wood, Tile, Vinyl
Fireplaces Number 1
Fireplaces Type Living Room
Appliance Range, Dishwasher, Microwave, Refrigerator, Utility Connections for Electric Range, Utility Connections for Electric Dryer
Laundry Closet/Cabinets - Custom Built, In Basement, Washer Hookup
Exterior
Exterior Feature Porch - Screened, Patio, Rain Gutters, Storage, Professional Landscaping, Sprinkler System, Garden
Garage Spaces 1.0
Community Features Public Transportation, Shopping, Pool, Tennis Court(s), Park, Walk/Jog Trails, Stable(s), Golf, Medical Facility, Laundromat, Bike Path, Conservation Area, Highway Access, House of Worship, Marina, Private School, Public School, University
Utilities Available for Electric Range, for Electric Dryer, Washer Hookup
Waterfront false
Roof Type Shingle
Total Parking Spaces 4
Garage Yes
Building
Lot Description Cleared, Gentle Sloping
Foundation Block
Sewer Public Sewer
Water Public
Schools
Elementary Schools Plains/Mosier
Middle Schools Michael Smith
High Schools Shhs
Others
Senior Community false
Read Less Info
Want to know what your home might be worth? Contact us for a FREE valuation!

Our team is ready to help you sell your home for the highest possible price ASAP
Bought with Michael Seward • Michael Seward Real Estate
GET MORE INFORMATION

Real Estate Agent | Lic# 9532671







