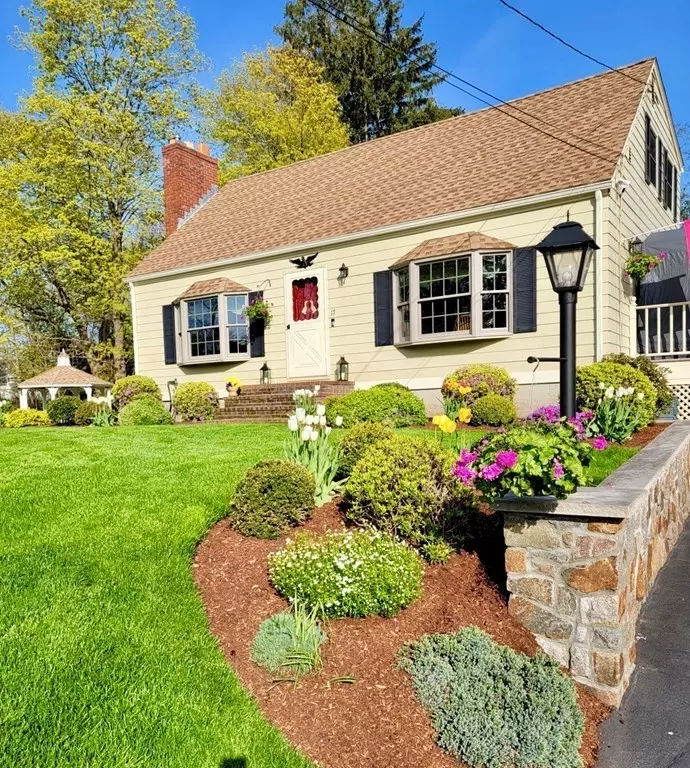$825,000
$799,000
3.3%For more information regarding the value of a property, please contact us for a free consultation.
3 Beds
2 Baths
1,430 SqFt
SOLD DATE : 09/29/2023
Key Details
Sold Price $825,000
Property Type Single Family Home
Sub Type Single Family Residence
Listing Status Sold
Purchase Type For Sale
Square Footage 1,430 sqft
Price per Sqft $576
Subdivision Cove
MLS Listing ID 73116647
Sold Date 09/29/23
Style Cape
Bedrooms 3
Full Baths 2
HOA Y/N false
Year Built 1975
Annual Tax Amount $6,530
Tax Year 2022
Lot Size 0.600 Acres
Acres 0.6
Property Description
Come peruse the charm of this turn-key Cape in the fabulous "Cove" neighborhood, just a minutes to the beautiful beaches of Beverly, close to schools, parks, commuter rail and downtown Beverly. The layout of the first floor boasts a large, sunny dining room and kitchen featuring oak cabinets, granite countertops and updated appliances with beautifully maintained hardwood throughout. Completing the first floor is a full bathroom and a large living room with gas fireplace creating a perfect environment to make your home! The second floor has three bedrooms and a full bathroom all with ample closet and storage space. A potential in-law apartment located in the basement includes private entry, full kitchen, washer/dryer, bedroom, bonus room and a 3/4 bathroom with shower stall, ample closet and storage space throughout. Relax in privacy and enjoy the professional landscaping from your beautiful yard and oversized deck. Beautiful home that is easy to enjoy!
Location
State MA
County Essex
Zoning R10
Direction Hale Street to Orchard Street
Rooms
Basement Finished, Walk-Out Access, Interior Entry
Primary Bedroom Level Second
Dining Room Flooring - Hardwood, Window(s) - Bay/Bow/Box, Open Floorplan
Kitchen Flooring - Hardwood, Dining Area, Countertops - Stone/Granite/Solid, Deck - Exterior, Exterior Access, Open Floorplan
Interior
Interior Features Countertops - Upgraded, Breakfast Bar / Nook, Closet, Bonus Room, Kitchen, Bedroom, Internet Available - Broadband
Heating Baseboard
Cooling Window Unit(s)
Flooring Tile, Hardwood, Flooring - Laminate
Fireplaces Number 1
Fireplaces Type Living Room
Appliance Range, Dishwasher, Disposal, Microwave, Countertop Range, Refrigerator, Washer, Dryer, Utility Connections for Gas Range, Utility Connections for Gas Dryer
Laundry First Floor, Washer Hookup
Exterior
Exterior Feature Porch, Deck, Deck - Wood, Rain Gutters, Storage, Professional Landscaping, Sprinkler System, Fenced Yard, Gazebo
Fence Fenced/Enclosed, Fenced
Community Features Public Transportation, Shopping, Park, Walk/Jog Trails, Golf, Medical Facility, Laundromat, Bike Path, Highway Access, Private School, Public School, T-Station
Utilities Available for Gas Range, for Gas Dryer, Washer Hookup
Waterfront false
Waterfront Description Beach Front, Stream, Ocean, 1/10 to 3/10 To Beach, Beach Ownership(Public)
Roof Type Shingle
Total Parking Spaces 5
Garage No
Building
Lot Description Wooded
Foundation Concrete Perimeter
Sewer Public Sewer
Water Public
Schools
Elementary Schools Cove
Middle Schools Beverly Middle
High Schools Beverly High
Others
Senior Community false
Read Less Info
Want to know what your home might be worth? Contact us for a FREE valuation!

Our team is ready to help you sell your home for the highest possible price ASAP
Bought with David Smith • Coldwell Banker Realty - Beverly
GET MORE INFORMATION

Real Estate Agent | Lic# 9532671







