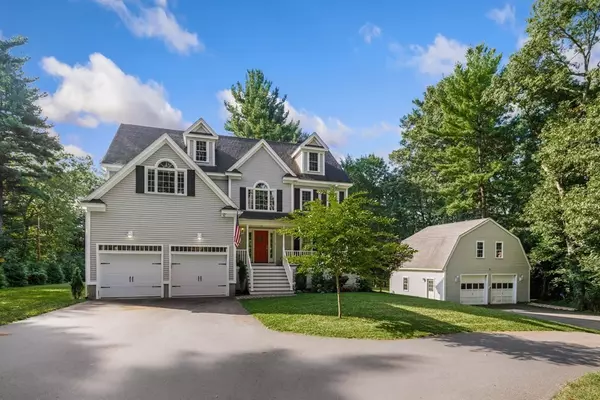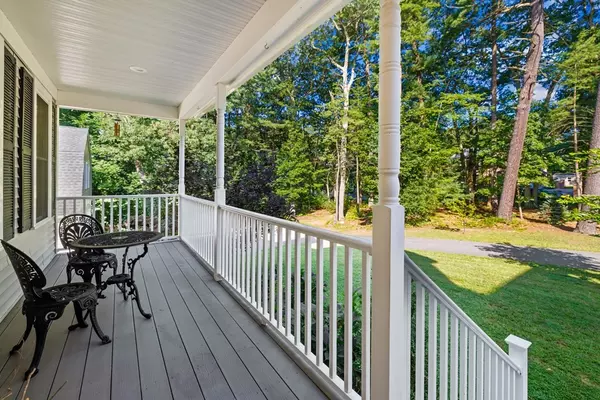$1,570,000
$1,499,900
4.7%For more information regarding the value of a property, please contact us for a free consultation.
4 Beds
3.5 Baths
4,636 SqFt
SOLD DATE : 09/29/2023
Key Details
Sold Price $1,570,000
Property Type Single Family Home
Sub Type Single Family Residence
Listing Status Sold
Purchase Type For Sale
Square Footage 4,636 sqft
Price per Sqft $338
MLS Listing ID 73155414
Sold Date 09/29/23
Style Colonial
Bedrooms 4
Full Baths 3
Half Baths 1
HOA Y/N false
Year Built 2016
Annual Tax Amount $13,703
Tax Year 2023
Lot Size 1.000 Acres
Acres 1.0
Property Description
Finally the property you've been looking for. Beautiful custom built 7 year old colonial. This exquisite home features a spacious kitchen w/ an ample amount of cabinets, 7ft kitchen island w/ custom microwave drawer, double oven, gas cooktop, granite and SS appliances. Your front entrance boasts a gorgeous staircase w/ wainscotting leading to your 2nd level. Large yard to accommodate a pool. Unwind in your grandiose main suite w/ a walk-in closet, elegant ensuite w/ tiled shower & jetted tub. Relax on your farmer' porch overlooking your lovely yard with fruit trees. 1st fl kitchen, living rm, dining rm, 1/2 bath and great rm w/ fireplace, 2nd fl main bed, ensuite, 3 other beds & addt' kids bath, 3rd fl game rm for your enjoyment, Lower level has a flexible living area featuring a kitchen, 3/4 bath, gym, spacious rooms with multigenerational possibilities. Last but not least you have 4 garages w/ an office above the detached garage for remote work or business.
Location
State MA
County Middlesex
Zoning Res
Direction GPS
Rooms
Family Room Bathroom - Half, Flooring - Hardwood, Window(s) - Picture, Cable Hookup, Deck - Exterior, Exterior Access, High Speed Internet Hookup, Open Floorplan, Recessed Lighting, Slider
Basement Full, Finished, Walk-Out Access, Interior Entry, Concrete
Primary Bedroom Level Second
Dining Room Coffered Ceiling(s), Flooring - Hardwood, Window(s) - Picture, Open Floorplan, Wainscoting, Crown Molding
Kitchen Bathroom - Half, Flooring - Hardwood, Window(s) - Bay/Bow/Box, Countertops - Stone/Granite/Solid, Kitchen Island, Deck - Exterior, Exterior Access, Open Floorplan, Recessed Lighting, Slider, Stainless Steel Appliances, Gas Stove
Interior
Interior Features Open Floorplan, Recessed Lighting, Attic Access, Open Floor Plan, Bathroom - 3/4, Bathroom - With Shower Stall, High Speed Internet Hookup, Slider, Countertops - Stone/Granite/Solid, Breakfast Bar / Nook, Wainscoting, Bathroom - With Tub, Cable Hookup, Walk-in Storage, Sitting Room, Game Room, Exercise Room, Bonus Room, Kitchen, Home Office-Separate Entry, Wet Bar, Wired for Sound, High Speed Internet
Heating Central, Forced Air, Natural Gas
Cooling Central Air, 3 or More
Flooring Wood, Tile, Hardwood, Flooring - Hardwood, Flooring - Wall to Wall Carpet, Flooring - Stone/Ceramic Tile, Flooring - Laminate
Fireplaces Number 1
Fireplaces Type Family Room
Appliance Range, Oven, Dishwasher, Microwave, Countertop Range, Refrigerator, Stainless Steel Appliance(s), Utility Connections for Gas Range, Utility Connections for Electric Oven, Utility Connections for Electric Dryer
Laundry Second Floor, Washer Hookup
Exterior
Exterior Feature Balcony - Exterior, Porch, Deck, Patio, Fruit Trees, Other
Garage Spaces 4.0
Community Features Shopping, Tennis Court(s), Park, Golf, Highway Access, House of Worship, Public School, T-Station
Utilities Available for Gas Range, for Electric Oven, for Electric Dryer, Washer Hookup
Roof Type Shingle
Total Parking Spaces 8
Garage Yes
Building
Lot Description Wooded, Level
Foundation Concrete Perimeter
Sewer Private Sewer
Water Public
Others
Senior Community false
Read Less Info
Want to know what your home might be worth? Contact us for a FREE valuation!

Our team is ready to help you sell your home for the highest possible price ASAP
Bought with Melanie DeCastro • LAER Realty Partners
GET MORE INFORMATION

Real Estate Agent | Lic# 9532671







