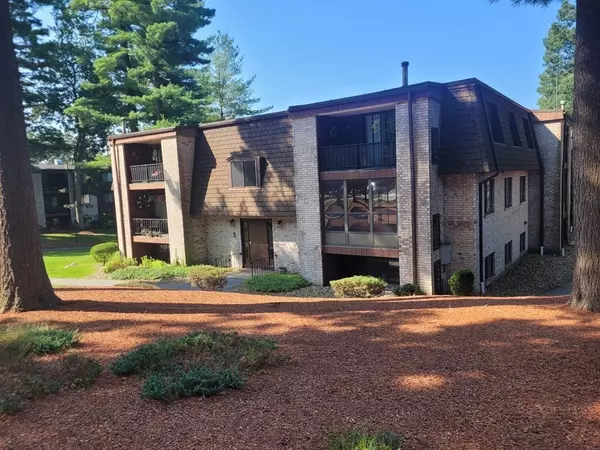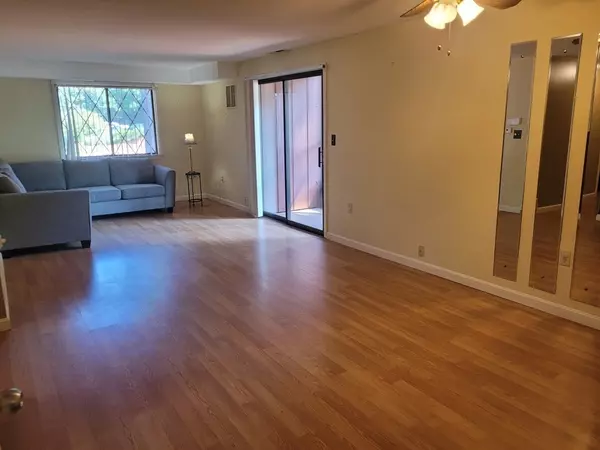$337,000
$349,900
3.7%For more information regarding the value of a property, please contact us for a free consultation.
2 Beds
1 Bath
979 SqFt
SOLD DATE : 09/27/2023
Key Details
Sold Price $337,000
Property Type Condo
Sub Type Condominium
Listing Status Sold
Purchase Type For Sale
Square Footage 979 sqft
Price per Sqft $344
MLS Listing ID 73152453
Sold Date 09/27/23
Bedrooms 2
Full Baths 1
HOA Fees $519/mo
HOA Y/N true
Year Built 1974
Annual Tax Amount $3,784
Tax Year 2023
Property Description
Great opportunity to own this corner end unit in the prime location at rear of desirable Greenbriar Estates. The unit is move in ready, the open floor plan offers a spacious dining room/living room area with access to walk-out balcony, a great place tyo enjoy your morning cup of coffee. The tiled kitchen has granite counters, gas stove for great cooking, and plenty of storage. There are two good size bedrooms, the master has a large walk-in closet. Unit features a tiled full bath with walk-in shower. The newer central AC and heating units keep the unit comfortable. Amenities include conveniently located laundry in the building, close access to in-ground swimming pool and clubhouse, tennis courts, lots of off-street parking, and bike storage. Complex is conveniently located near shopping and restaurants, with easy access to nearby route 93. Happy to report that Pets are allowed (with some restrictions). This is the only unit available at Greenbriar. Don't miss out!
Location
State MA
County Middlesex
Zoning HB
Direction Main Street to Francis Street to Greenbriar.
Rooms
Basement N
Primary Bedroom Level Main, Second
Dining Room Ceiling Fan(s), Flooring - Laminate, Balcony - Exterior, Exterior Access, Slider, Lighting - Overhead
Kitchen Flooring - Stone/Ceramic Tile, Pantry, Countertops - Stone/Granite/Solid, Gas Stove, Lighting - Overhead
Interior
Interior Features Closet - Linen, Lighting - Overhead, Closet - Double, Center Hall, Internet Available - Unknown
Heating Forced Air
Cooling Central Air, Individual, Unit Control
Flooring Tile, Carpet, Laminate, Flooring - Laminate
Appliance Range, Dishwasher, Microwave, Refrigerator, Utility Connections for Gas Range
Laundry Common Area, In Building
Exterior
Exterior Feature Balcony - Exterior, Porch, Porch - Enclosed, Porch - Screened, Balcony, Tennis Court(s)
Pool Association, In Ground
Community Features Public Transportation, Shopping, Pool, Tennis Court(s), Golf, Laundromat, Highway Access, Public School
Utilities Available for Gas Range
Roof Type Tar/Gravel
Total Parking Spaces 2
Garage No
Building
Story 3
Sewer Private Sewer
Water Public
Others
Pets Allowed Yes w/ Restrictions
Senior Community false
Read Less Info
Want to know what your home might be worth? Contact us for a FREE valuation!

Our team is ready to help you sell your home for the highest possible price ASAP
Bought with Lucia Ponte • Trinity Real Estate
GET MORE INFORMATION

Real Estate Agent | Lic# 9532671







