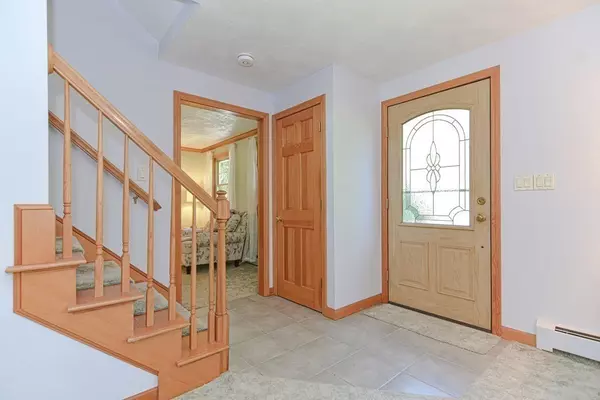$705,000
$650,000
8.5%For more information regarding the value of a property, please contact us for a free consultation.
4 Beds
2.5 Baths
2,282 SqFt
SOLD DATE : 09/29/2023
Key Details
Sold Price $705,000
Property Type Single Family Home
Sub Type Single Family Residence
Listing Status Sold
Purchase Type For Sale
Square Footage 2,282 sqft
Price per Sqft $308
MLS Listing ID 73143945
Sold Date 09/29/23
Style Colonial
Bedrooms 4
Full Baths 2
Half Baths 1
HOA Y/N false
Year Built 1977
Annual Tax Amount $9,151
Tax Year 2023
Lot Size 1.140 Acres
Acres 1.14
Property Description
4 Kimberly Drive is not your average 4 bedroom colonial! This home is located on a private level 1+ acre lot featuring mature fruit trees, gardens, and shade trees. You will be wowed by the expansive kitchen showcasing wall to wall windows and a vaulted ceiling, overlooking the spectacular backyard full of nature. Welcome to your private sanctuary. On the first floor this home boasts a spacious kitchen/dining room, a living room, family room w/fireplace, an office & a half bath. Upstairs has a generous primary bdrm w/bath, 2nd large bdrm, 3rd & 4th bdrm, full bathroom, & pull down attic stairs. This home is spacious with lots of room to entertain and have guests stay. New septic 2023, Roof 2015, There is Hookup for a generator. Here is your opportunity to own a beautiful colonial, located in a country neighborhood setting, in the town of Medway. Showings start at first OH Sat, Aug 5th.
Location
State MA
County Norfolk
Zoning AR-I
Direction Heading North on Winthrop, left onto Partridge, straight onto Ward, right onto Kimberly Drive
Rooms
Family Room Bathroom - Half, Flooring - Wall to Wall Carpet
Basement Full, Bulkhead
Primary Bedroom Level Second
Kitchen Ceiling Fan(s), Beamed Ceilings, Vaulted Ceiling(s), Flooring - Hardwood, Flooring - Stone/Ceramic Tile, Dining Area, Open Floorplan, Slider, Lighting - Overhead
Interior
Heating Baseboard, Natural Gas
Cooling Window Unit(s), Whole House Fan
Flooring Wood, Tile, Carpet
Fireplaces Number 1
Fireplaces Type Family Room
Appliance Range, Refrigerator, Washer, Dryer, Utility Connections for Gas Range, Utility Connections for Gas Oven, Utility Connections for Electric Oven, Utility Connections for Gas Dryer
Laundry Bathroom - Half, First Floor, Washer Hookup
Exterior
Exterior Feature Rain Gutters, Fruit Trees, Garden, Invisible Fence, Stone Wall
Garage Spaces 2.0
Fence Invisible
Community Features Shopping, Park, Walk/Jog Trails, Golf, Medical Facility, Bike Path, Conservation Area, House of Worship, Public School
Utilities Available for Gas Range, for Gas Oven, for Electric Oven, for Gas Dryer, Washer Hookup
View Y/N Yes
View Scenic View(s)
Roof Type Shingle
Total Parking Spaces 8
Garage Yes
Building
Lot Description Wooded, Level
Foundation Concrete Perimeter
Sewer Private Sewer
Water Private
Others
Senior Community false
Read Less Info
Want to know what your home might be worth? Contact us for a FREE valuation!

Our team is ready to help you sell your home for the highest possible price ASAP
Bought with Barbara Shea • Shea Realty Group
GET MORE INFORMATION

Real Estate Agent | Lic# 9532671







