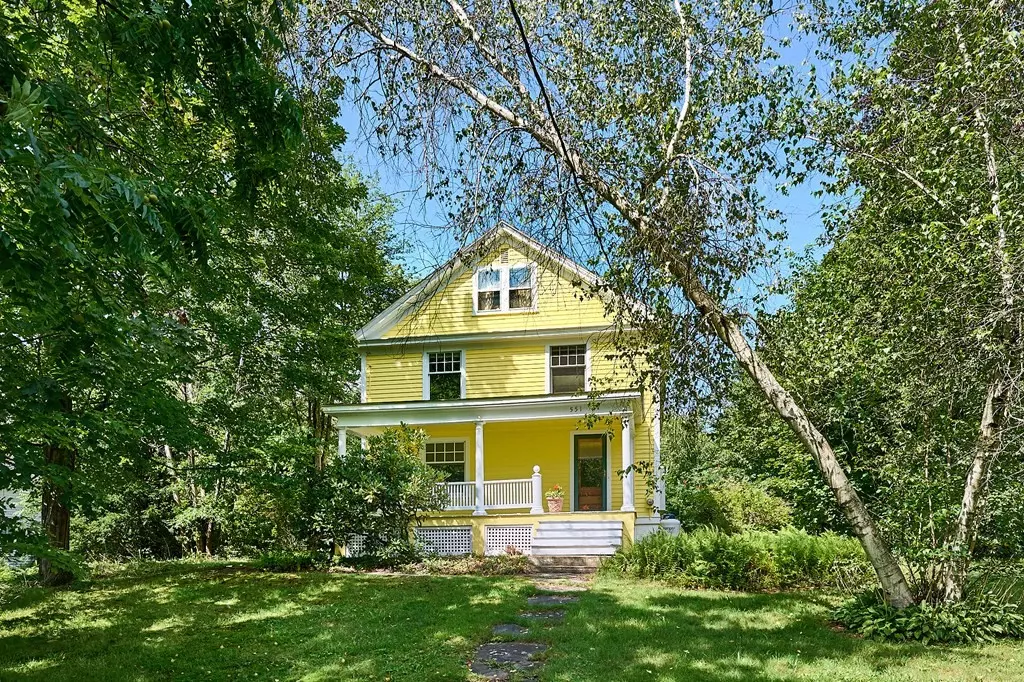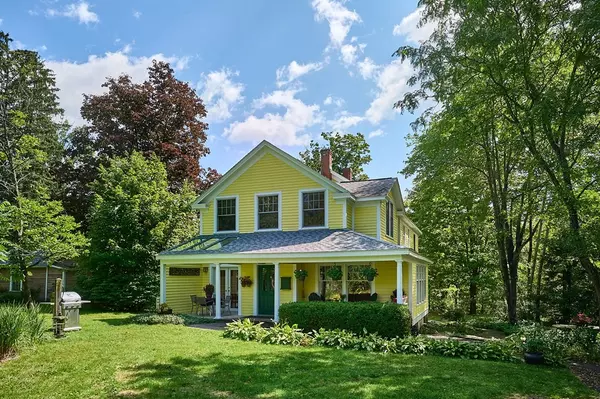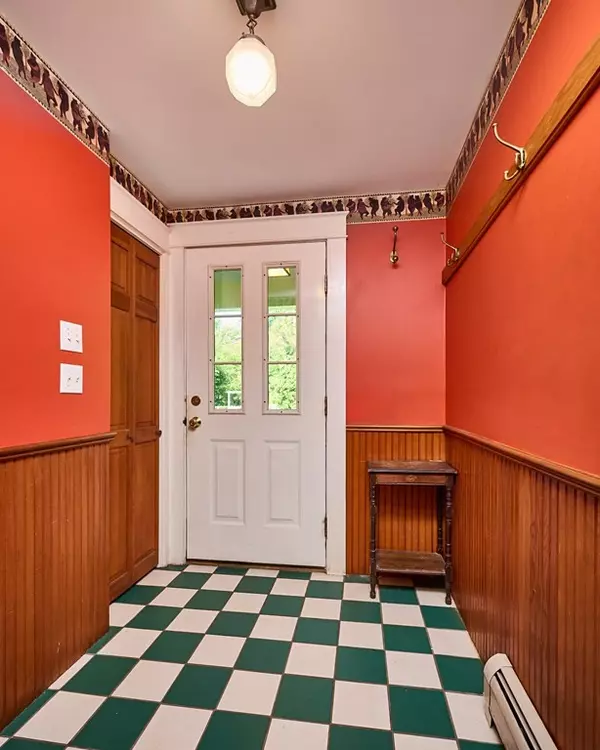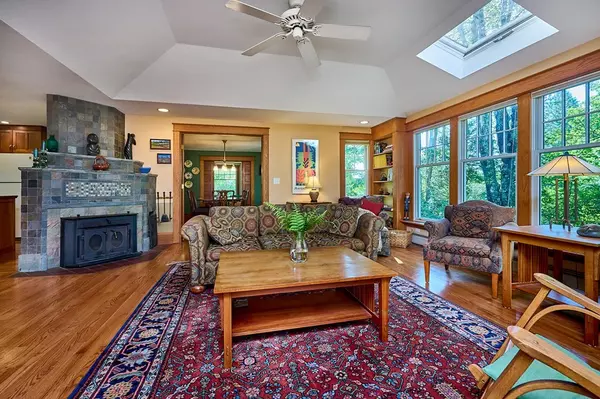$775,000
$789,900
1.9%For more information regarding the value of a property, please contact us for a free consultation.
4 Beds
2.5 Baths
2,711 SqFt
SOLD DATE : 09/29/2023
Key Details
Sold Price $775,000
Property Type Single Family Home
Sub Type Single Family Residence
Listing Status Sold
Purchase Type For Sale
Square Footage 2,711 sqft
Price per Sqft $285
Subdivision Close To Amherst Center
MLS Listing ID 73148025
Sold Date 09/29/23
Style Colonial, Antique
Bedrooms 4
Full Baths 2
Half Baths 1
HOA Y/N false
Year Built 1917
Annual Tax Amount $9,212
Tax Year 2023
Lot Size 0.580 Acres
Acres 0.58
Property Description
The ‘Yellow house on Larch Hill’ has been a notable feature of the Amherst Townscape for over a hundred years. The location is superb! Walk to town in 20 min or to Groff Park in 5. Miles of protected walking trails behind the house lead to Bramble Hill Farm & another to the Northampton Rail Trail. In the mid-1990’s the current owners designed & built a two story, arts & crafts addition onto the back, west side, artfully incorporating woodwork that replicated the antique & expanding the house into 2,669 SF, a light-filled, 4-bedroom home, 2.5 bath (includes MBR with tile bath), 1-study with walk-up attic. Enter through the covered porch + mudroom into the grand room with skylight & oversized windows overlooking gardens & sunken patio. A custom kitchen & pantry with cherry cabinetry & hand-built cement & stone fireplace enhance the family room. The wide, oak-lined doorways & built-ins connect this space visually to the DR & LR, creating a unified whole. Welcome to your new home!
Location
State MA
County Hampshire
Area South Amherst
Zoning residentia
Direction 551 So. Pleasant, Yellow House on the Hill, is 3 houses past Common School sign, 1 mile from Center
Rooms
Family Room Skylight, Closet/Cabinets - Custom Built, Window(s) - Picture, Deck - Exterior, Exterior Access, Open Floorplan, Remodeled, Lighting - Overhead
Basement Full, Interior Entry, Bulkhead, Concrete, Unfinished
Primary Bedroom Level Second
Dining Room Window(s) - Picture, French Doors, Remodeled, Lighting - Overhead
Kitchen Closet/Cabinets - Custom Built, Flooring - Hardwood, Window(s) - Picture, Dining Area, Pantry, Countertops - Stone/Granite/Solid, French Doors, Kitchen Island, Deck - Exterior, Exterior Access, Open Floorplan, Remodeled, Lighting - Pendant
Interior
Interior Features Vestibule, Closet, Lighting - Overhead, Closet/Cabinets - Custom Built, Mud Room, Entry Hall, Home Office
Heating Central, Steam, Oil, Ductless
Cooling Ductless
Flooring Tile, Carpet, Hardwood, Flooring - Hardwood
Fireplaces Number 1
Fireplaces Type Family Room, Kitchen
Appliance Dishwasher, Microwave, Countertop Range, Refrigerator, Washer, Dryer, Utility Connections for Gas Range, Utility Connections for Electric Dryer
Laundry Bathroom - Half, Ceiling Fan(s), Closet/Cabinets - Custom Built, Flooring - Stone/Ceramic Tile, Main Level, Electric Dryer Hookup, Remodeled, Washer Hookup, Lighting - Sconce, Pedestal Sink, First Floor
Exterior
Exterior Feature Porch - Enclosed, Patio, Rain Gutters, Screens, Fenced Yard, Garden
Garage Spaces 1.0
Fence Fenced
Community Features Public Transportation, Shopping, Golf, Private School, Public School, University
Utilities Available for Gas Range, for Electric Dryer, Washer Hookup
Roof Type Shingle
Total Parking Spaces 4
Garage Yes
Building
Lot Description Wooded, Gentle Sloping
Foundation Concrete Perimeter, Stone
Sewer Public Sewer
Water Public
Schools
Elementary Schools Crocker Farm
Middle Schools Amherst Reg Ms
High Schools Amherst Reg Hs
Others
Senior Community false
Read Less Info
Want to know what your home might be worth? Contact us for a FREE valuation!

Our team is ready to help you sell your home for the highest possible price ASAP
Bought with Ann B. Sutliff • Jones Group REALTORS®
GET MORE INFORMATION

Real Estate Agent | Lic# 9532671







