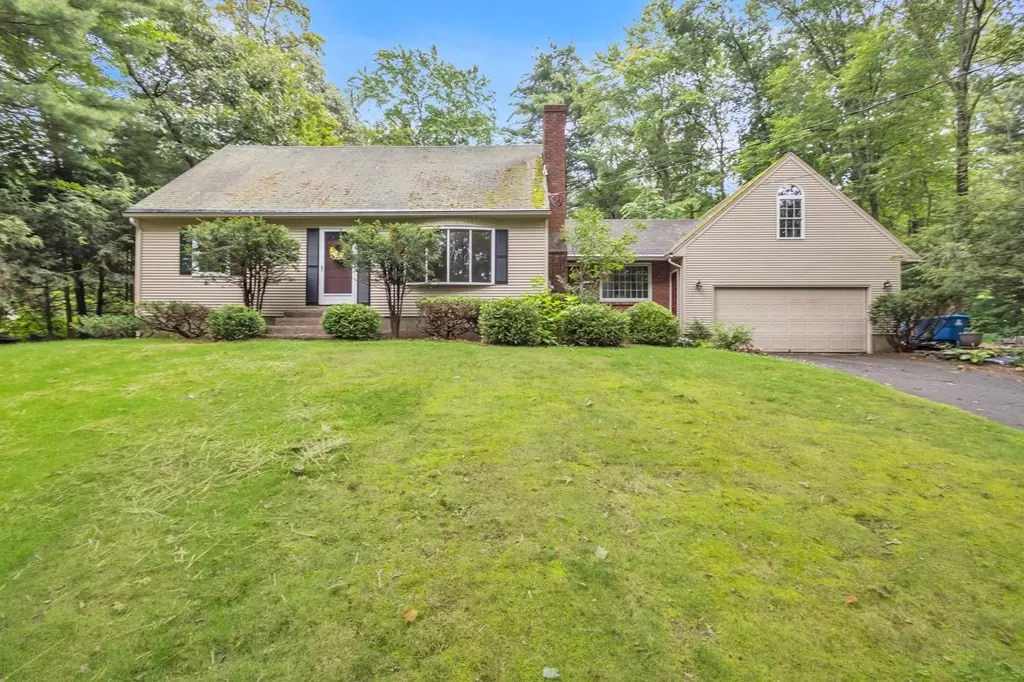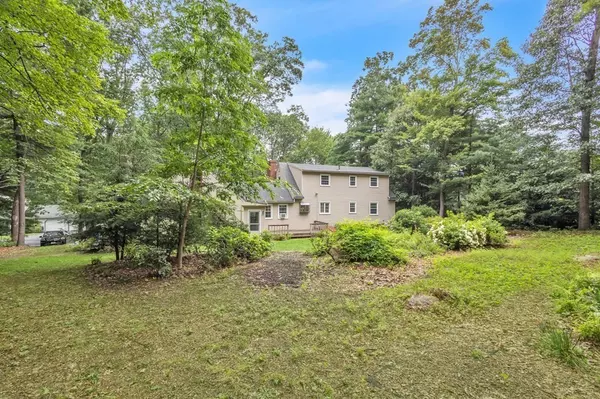$360,250
$375,000
3.9%For more information regarding the value of a property, please contact us for a free consultation.
4 Beds
2 Baths
1,915 SqFt
SOLD DATE : 09/26/2023
Key Details
Sold Price $360,250
Property Type Single Family Home
Sub Type Single Family Residence
Listing Status Sold
Purchase Type For Sale
Square Footage 1,915 sqft
Price per Sqft $188
MLS Listing ID 73145848
Sold Date 09/26/23
Style Cape
Bedrooms 4
Full Baths 2
HOA Y/N false
Year Built 1964
Annual Tax Amount $4,392
Tax Year 2023
Lot Size 0.730 Acres
Acres 0.73
Property Description
Looking for lake life? Enjoy your deeded rights on Lake Paradise that is a short walk away. Enter your new home from your attached garage that will lead you into what the current owner is using as a dining room - this room can be used for anything as the kitchen is big enough for eating in. All rooms have been freshly painted and floors polished. The rooms on first floor are all hardwood except kitchen and bathroom. 2nd floor has 2 more large bedrooms that have also been freshly painted with new wall to wall carpet. Two full bathrooms in the home and the 2nd floor has 2 sinks and very large vanity. Basement has been unfinished and could be finished once more for extra living space. Backyard has wonderful landscape and many flowers for your enjoyment throughout the seasons for your enjoyment. Garage also offers additional storage that can be accessed via separate entrance outside of garage.
Location
State MA
County Hampden
Zoning RR
Direction take left off lake paradise - it is a dead end street and about 3/4 of way down street on left side
Rooms
Family Room Flooring - Hardwood, Exterior Access, Lighting - Overhead
Basement Full, Interior Entry, Concrete
Primary Bedroom Level First
Kitchen Flooring - Laminate, Window(s) - Bay/Bow/Box, Dining Area, Lighting - Overhead
Interior
Heating Electric Baseboard
Cooling Wall Unit(s)
Flooring Carpet, Hardwood
Fireplaces Number 1
Fireplaces Type Living Room
Appliance Range, Dishwasher, Refrigerator, Utility Connections for Electric Range, Utility Connections for Electric Oven, Utility Connections for Electric Dryer
Laundry Electric Dryer Hookup, In Basement, Washer Hookup
Exterior
Exterior Feature Porch, Rain Gutters, Screens
Garage Spaces 2.0
Utilities Available for Electric Range, for Electric Oven, for Electric Dryer, Washer Hookup
Waterfront false
Waterfront Description Beach Front, Beach Access, Lake/Pond, Walk to, 1/10 to 3/10 To Beach, Beach Ownership(Deeded Rights)
View Y/N Yes
View Scenic View(s)
Roof Type Shingle
Total Parking Spaces 4
Garage Yes
Building
Lot Description Gentle Sloping
Foundation Concrete Perimeter
Sewer Public Sewer
Water Private
Others
Senior Community false
Read Less Info
Want to know what your home might be worth? Contact us for a FREE valuation!

Our team is ready to help you sell your home for the highest possible price ASAP
Bought with The Jackson & Nale Team • RE/MAX Connections - Belchertown
GET MORE INFORMATION

Real Estate Agent | Lic# 9532671







