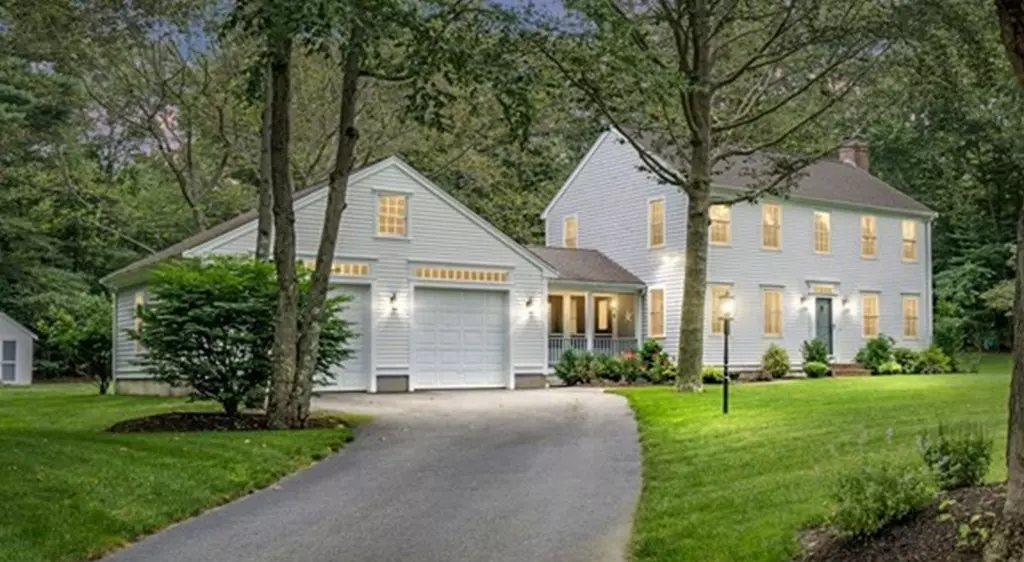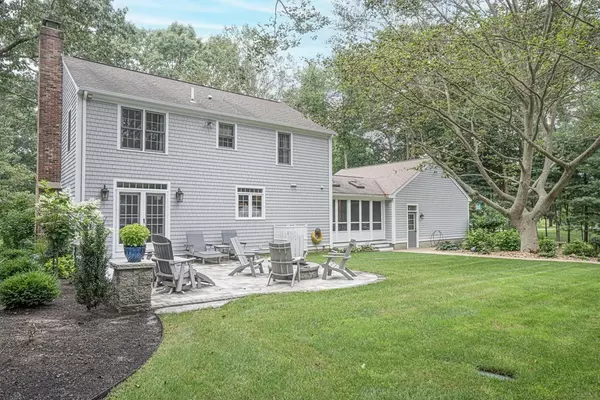$701,750
$699,900
0.3%For more information regarding the value of a property, please contact us for a free consultation.
3 Beds
2 Baths
2,168 SqFt
SOLD DATE : 09/28/2023
Key Details
Sold Price $701,750
Property Type Single Family Home
Sub Type Single Family Residence
Listing Status Sold
Purchase Type For Sale
Square Footage 2,168 sqft
Price per Sqft $323
MLS Listing ID 73141129
Sold Date 09/28/23
Style Colonial
Bedrooms 3
Full Baths 2
HOA Y/N false
Year Built 1994
Annual Tax Amount $5,920
Tax Year 2023
Lot Size 1.000 Acres
Acres 1.0
Property Description
Welcome To Four Osprey Drive, Berkley! This Home Boasts What "Pride Of Ownership Means". Three Bedrooms And Two Full Baths. Large Eat-In U Designed Kitchen With Granite Counters and Stainless Steel Appiances. Formal Dining Room. Front To Back Living Room With A Fireplace And French Doors Leading To A Patio With A Fire Pit! Generous Sized Three Season Room With Glass For The Winter And Screens For The Summer! Finished Lower Level Including A Pantry With A Built in Refrigerator. The In-Ground Pool Is Like Your Own Private Oasis. Oversized Double Garage (26X26). Professionally Landscaped With Irrigation. Freshly Painted Exterior. Generator Hookup. Highway Acess To Routes 24, 495, and 195. This Is An Incredible Home On An Incredible One Acre Treed Lot. This Home Is One Of The Best Examples Of What Berkley Living Is All About. PLEASE WATCH VIDEO.
Location
State MA
County Bristol
Zoning R1
Direction South on Bayview Ave to left on Osprey.
Rooms
Basement Full, Partially Finished, Interior Entry, Bulkhead, Concrete
Interior
Heating Baseboard, Oil
Cooling Central Air
Flooring Wood, Tile, Laminate
Fireplaces Number 1
Appliance Range, Dishwasher, Refrigerator
Exterior
Exterior Feature Porch - Enclosed, Porch - Screened, Patio, Pool - Inground, Rain Gutters, Sprinkler System
Garage Spaces 2.0
Pool In Ground
Community Features Park, Walk/Jog Trails, Highway Access, House of Worship, Public School
Waterfront false
Roof Type Shingle, Wood
Total Parking Spaces 6
Garage Yes
Private Pool true
Building
Lot Description Level
Foundation Concrete Perimeter
Sewer Private Sewer
Water Private
Others
Senior Community false
Read Less Info
Want to know what your home might be worth? Contact us for a FREE valuation!

Our team is ready to help you sell your home for the highest possible price ASAP
Bought with Andrea Grilo • Regal Realty Group
GET MORE INFORMATION

Real Estate Agent | Lic# 9532671







