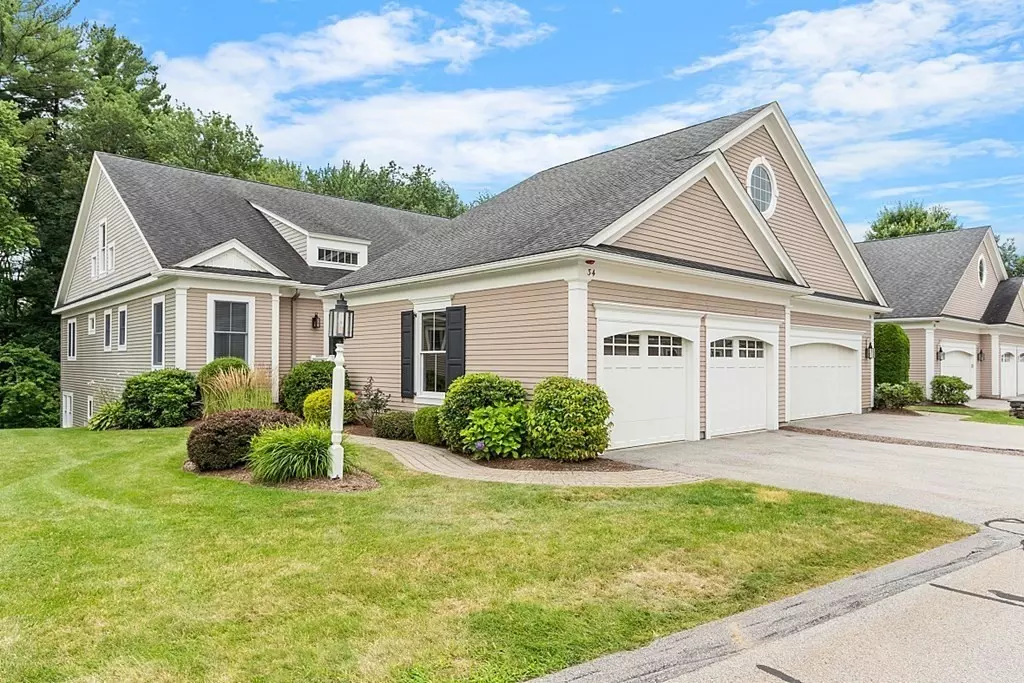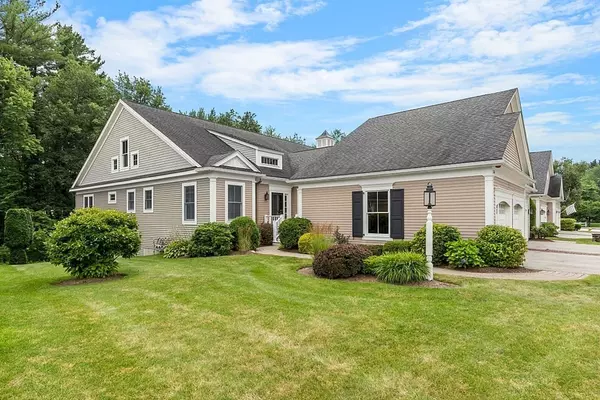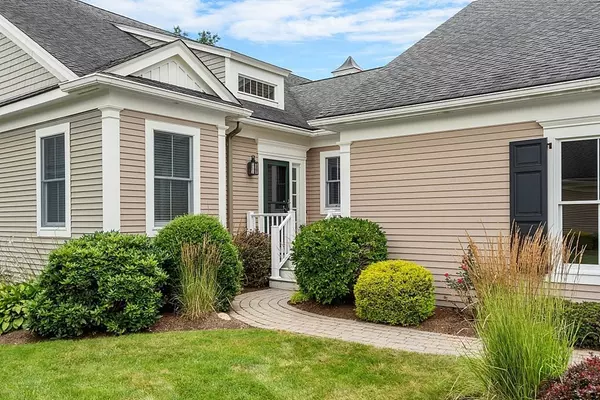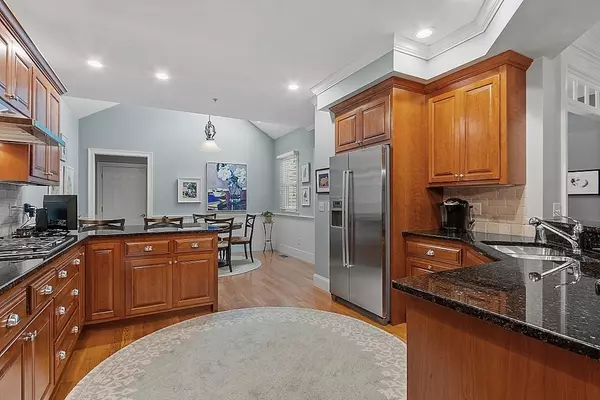$750,000
$730,000
2.7%For more information regarding the value of a property, please contact us for a free consultation.
3 Beds
3 Baths
2,671 SqFt
SOLD DATE : 09/27/2023
Key Details
Sold Price $750,000
Property Type Condo
Sub Type Condominium
Listing Status Sold
Purchase Type For Sale
Square Footage 2,671 sqft
Price per Sqft $280
MLS Listing ID 73143133
Sold Date 09/27/23
Bedrooms 3
Full Baths 3
HOA Fees $485/mo
HOA Y/N true
Year Built 2006
Annual Tax Amount $9,494
Tax Year 2023
Lot Size 13.190 Acres
Acres 13.19
Property Description
Welcome to this special home in the Bigelow Farm 55+ Community. You enter an inviting foyer with gleaning hardwood, a multi window transom over the front door and wainscoting accent. This entry leads to either a guest bedroom, office etc. or the kitchen eating area. This wonderful light space has a cathedral ceiling, sky light and bead board. Shiny hardwood continues into the kitchen with pristine cherry cabinets and stainless appliances. The living rm is graced by an efficient gas fireplace and a massive cathedral ceiling. The main bedroom brightens with 4 double hung windows, plus a bank of 4 additional windows and crown molding. The main bath has both a huge tile surround shower, separate soaking tub and double vanities. There is a wonderful private screened porch & gas grill with gas connection. The lower level has a bright bedroom & large walk in closet. Plus, this level has an inviting family room/den & full bath. Beautiful grounds & convenient shopping & highways.
Location
State MA
County Worcester
Zoning Res
Direction Lincoln Street to Lydias's Way
Rooms
Family Room Closet, Flooring - Wall to Wall Carpet
Basement Y
Primary Bedroom Level Main, First
Dining Room Flooring - Hardwood, Open Floorplan, Crown Molding
Kitchen Flooring - Hardwood, Dining Area, Pantry, Countertops - Stone/Granite/Solid, Countertops - Upgraded, Cabinets - Upgraded, Open Floorplan, Gas Stove, Peninsula, Lighting - Overhead, Beadboard
Interior
Interior Features Closet, Entrance Foyer, Sun Room, High Speed Internet
Heating Central, Forced Air, Natural Gas
Cooling Central Air
Flooring Tile, Carpet, Concrete, Hardwood, Flooring - Hardwood
Fireplaces Number 1
Appliance Range, Dishwasher, Microwave, Refrigerator, Washer, Dryer, Plumbed For Ice Maker, Utility Connections for Electric Range, Utility Connections for Electric Dryer, Utility Connections Outdoor Gas Grill Hookup
Laundry Flooring - Stone/Ceramic Tile, Main Level, Electric Dryer Hookup, First Floor, In Unit, Washer Hookup
Exterior
Exterior Feature Porch - Enclosed, Porch - Screened
Garage Spaces 2.0
Community Features Shopping, Tennis Court(s), Park, Walk/Jog Trails, Golf, Medical Facility, Laundromat, Highway Access, House of Worship, Private School, Public School, Adult Community
Utilities Available for Electric Range, for Electric Dryer, Washer Hookup, Icemaker Connection, Outdoor Gas Grill Hookup
Waterfront false
Roof Type Shingle
Total Parking Spaces 4
Garage Yes
Building
Story 2
Sewer Private Sewer
Water Public
Others
Pets Allowed Yes w/ Restrictions
Senior Community true
Read Less Info
Want to know what your home might be worth? Contact us for a FREE valuation!

Our team is ready to help you sell your home for the highest possible price ASAP
Bought with Kelleher Team • Coldwell Banker Realty - Worcester
GET MORE INFORMATION

Real Estate Agent | Lic# 9532671







