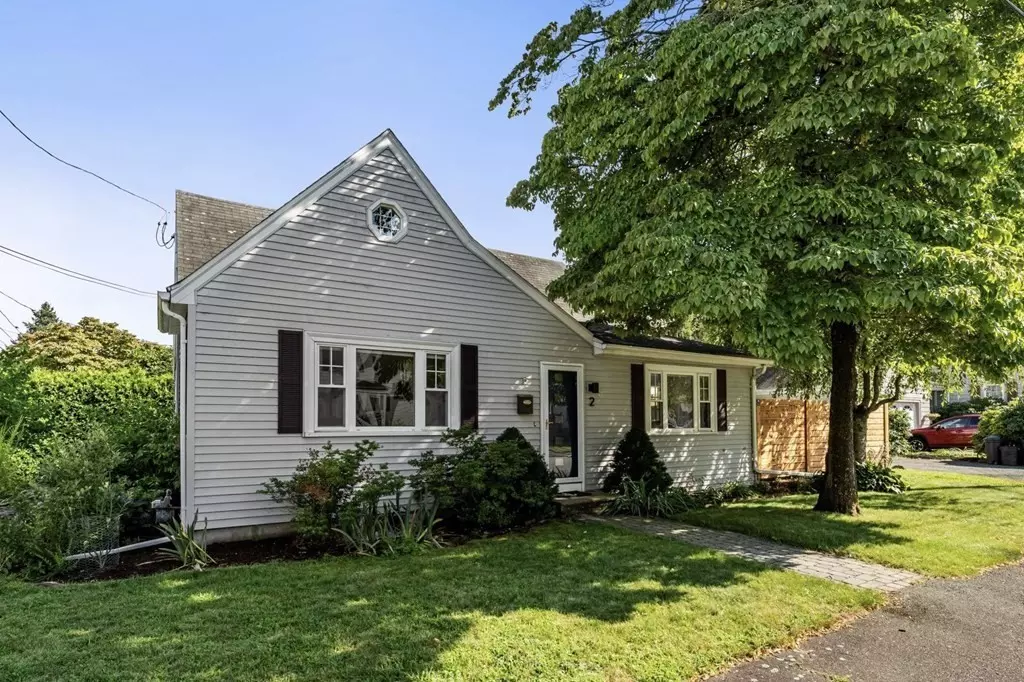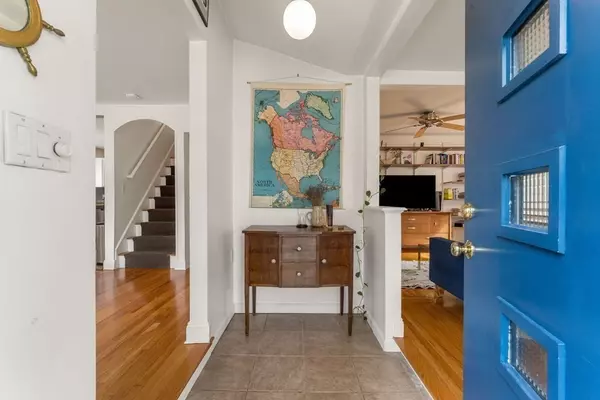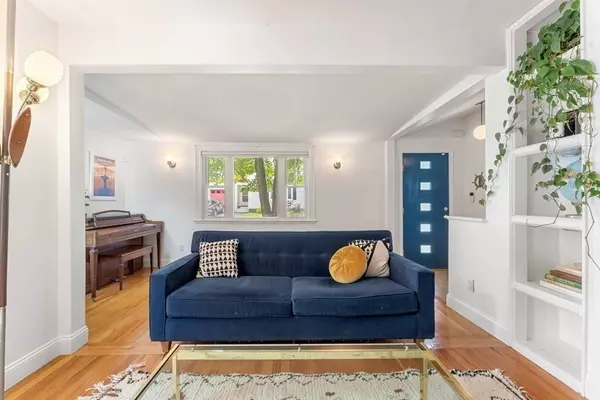$630,000
$575,000
9.6%For more information regarding the value of a property, please contact us for a free consultation.
3 Beds
1 Bath
1,308 SqFt
SOLD DATE : 09/22/2023
Key Details
Sold Price $630,000
Property Type Single Family Home
Sub Type Single Family Residence
Listing Status Sold
Purchase Type For Sale
Square Footage 1,308 sqft
Price per Sqft $481
Subdivision North Salem
MLS Listing ID 73148773
Sold Date 09/22/23
Style Cape
Bedrooms 3
Full Baths 1
HOA Y/N false
Year Built 1950
Annual Tax Amount $5,860
Tax Year 2023
Lot Size 4,791 Sqft
Acres 0.11
Property Description
Imagine driving along the North River and turning off Dearborn St to find this charming 1950’s Cape, with its romantic street appeal with multi-gable roof & mature plantings on a large level corner lot. Inside, a gracious room arrangement with windows all around...a spacious updated kitchen with plenty of room to spread-out, open to large dining room with views of the native pollinator garden. The Living Room provides easy access to the entertainment-sized deck, overlooking the sunny yard with a storage shed and a place to store kayaks if you have a hankering to enjoy the nearby water. Rounding out the first floor is a corner bedroom & full bath. Upstairs is the main bedroom (large enough to comfortably fit a king-sized bed), an office, and a walk-in closet. Orchard Terrace is a lovely dead end-street with only a handful of houses, where the neighbors know and look-out for one another. Minutes from the North River, train station, and the restaurants and buzz of downtown Salem.
Location
State MA
County Essex
Zoning R1
Direction Dearborn St to Orchard St to Orchard Terrace
Rooms
Basement Full
Interior
Heating Forced Air, Natural Gas
Cooling Central Air
Flooring Wood, Tile
Appliance Range, Dishwasher, Disposal, Microwave, Refrigerator, Freezer, Washer, Dryer, Utility Connections for Gas Range
Exterior
Exterior Feature Deck
Community Features Public Transportation, Shopping, Tennis Court(s), Park, Walk/Jog Trails, Golf, Medical Facility, Bike Path, Conservation Area, Highway Access, House of Worship, Marina, Private School, Public School, T-Station, University
Utilities Available for Gas Range
Roof Type Shingle
Total Parking Spaces 2
Garage No
Building
Lot Description Corner Lot, Level
Foundation Concrete Perimeter
Sewer Public Sewer
Water Public
Others
Senior Community false
Read Less Info
Want to know what your home might be worth? Contact us for a FREE valuation!

Our team is ready to help you sell your home for the highest possible price ASAP
Bought with Munson Realty Group • Keller Williams Realty Evolution
GET MORE INFORMATION

Real Estate Agent | Lic# 9532671







