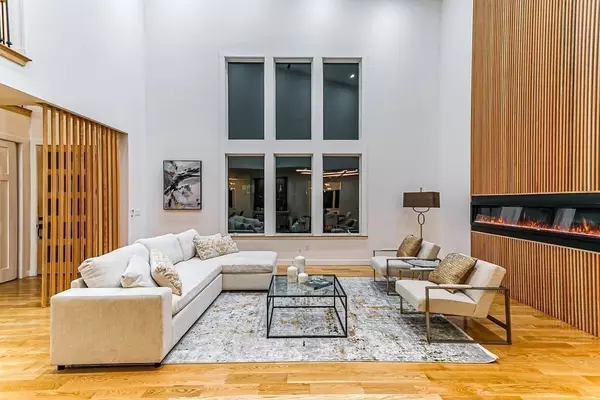$2,699,000
$2,599,000
3.8%For more information regarding the value of a property, please contact us for a free consultation.
4 Beds
4.5 Baths
6,000 SqFt
SOLD DATE : 09/26/2023
Key Details
Sold Price $2,699,000
Property Type Single Family Home
Sub Type Single Family Residence
Listing Status Sold
Purchase Type For Sale
Square Footage 6,000 sqft
Price per Sqft $449
Subdivision Morningside
MLS Listing ID 73092233
Sold Date 09/26/23
Style Contemporary
Bedrooms 4
Full Baths 4
Half Baths 1
HOA Y/N false
Year Built 2023
Annual Tax Amount $10,958
Tax Year 2023
Lot Size 0.330 Acres
Acres 0.33
Property Description
Entertainer's dream home in desired Morningside area boasts 6,000 sq. ft. of living area.The striking entry features a dramatic 2 story foyer w soaring ceilings, hardwood floors and warm wood accents. Sit Fireside in the Living Room w floor-to-ceiling windows offering a view of changing seasons.A dry bar w beverage fridge and ice maker are perfect for that special party. The eat-in Chef’s kitchen has it all: oversized waterfall island w quartz countertops, SS appliances and pantry. Chic office space, den/library area, and first floor primary suite makes guests feel right at home. Head upstairs to find 3 large bedrooms, elegant bathroom and laundry room.The luxurious owners suite w private deck has a large walk-in closet, bathroom w soaking tub, waterfall shower and dual vanities.The lower level features a theatre w bar and beverage fridge, gym w sauna, wine closet, walkout family room and more space for storage. Mudroom, sitting area, custom lighting, 2c garage
Location
State MA
County Middlesex
Zoning R0
Direction Corner of Lantern Lane and Country Club Drive
Rooms
Family Room Closet/Cabinets - Custom Built, Window(s) - Bay/Bow/Box, Exterior Access, Recessed Lighting
Basement Finished, Walk-Out Access, Interior Entry
Primary Bedroom Level Second
Dining Room Flooring - Hardwood, Wet Bar, Open Floorplan, Wine Chiller, Lighting - Overhead
Kitchen Closet/Cabinets - Custom Built, Flooring - Hardwood, Dining Area, Pantry, Countertops - Stone/Granite/Solid, Kitchen Island, Open Floorplan, Recessed Lighting, Stainless Steel Appliances, Pot Filler Faucet, Gas Stove, Lighting - Pendant, Lighting - Overhead, Crown Molding
Interior
Interior Features Beamed Ceilings, Recessed Lighting, Lighting - Overhead, Countertops - Stone/Granite/Solid, Lighting - Sconce, Lighting - Pendant, Steam / Sauna, Closet/Cabinets - Custom Built, Bathroom - Full, Bathroom - Tiled With Shower Stall, Office, Den, Media Room, Exercise Room, Wine Cellar, Bathroom
Heating Natural Gas
Cooling Central Air
Flooring Tile, Hardwood, Flooring - Hardwood, Flooring - Wall to Wall Carpet, Flooring - Stone/Ceramic Tile
Fireplaces Number 3
Fireplaces Type Living Room, Master Bedroom
Appliance Range, Disposal, Microwave, ENERGY STAR Qualified Refrigerator, Wine Refrigerator, ENERGY STAR Qualified Dishwasher, Range Hood, Range - ENERGY STAR, Other, Wine Cooler, Plumbed For Ice Maker, Utility Connections for Gas Oven
Laundry Washer Hookup, Second Floor
Exterior
Exterior Feature Deck - Roof, Deck - Composite, Sprinkler System
Garage Spaces 2.0
Community Features Golf, Public School
Utilities Available for Gas Oven, Washer Hookup, Icemaker Connection
Waterfront false
Roof Type Shingle
Total Parking Spaces 4
Garage Yes
Building
Lot Description Corner Lot
Foundation Concrete Perimeter
Sewer Public Sewer
Water Public
Schools
Elementary Schools Stratton
Middle Schools Ottoson
High Schools Arlington High
Others
Senior Community false
Read Less Info
Want to know what your home might be worth? Contact us for a FREE valuation!

Our team is ready to help you sell your home for the highest possible price ASAP
Bought with Treetop Group • Keller Williams Realty
GET MORE INFORMATION

Real Estate Agent | Lic# 9532671







