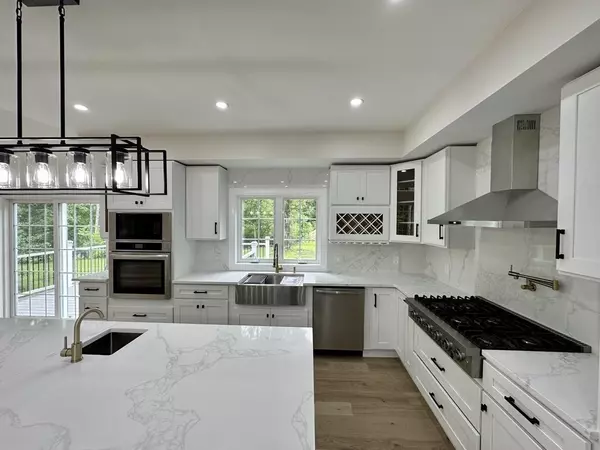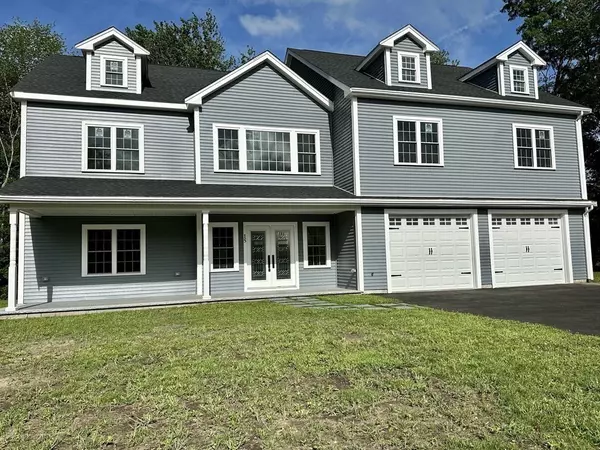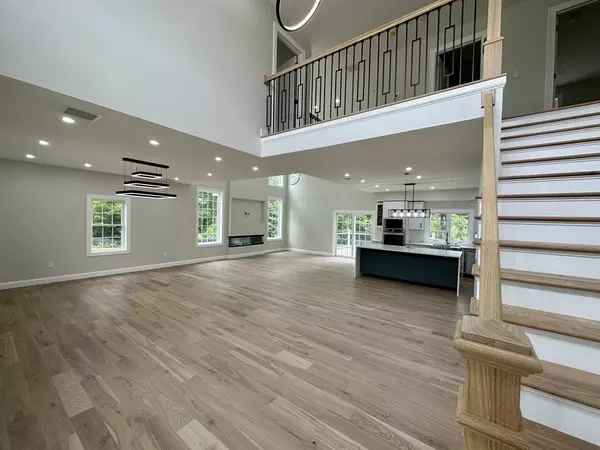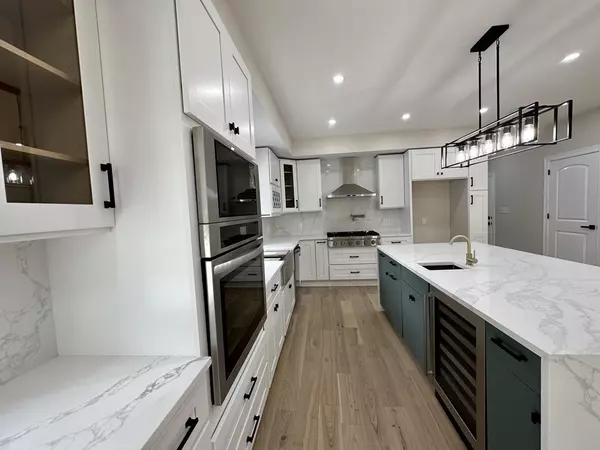$850,000
$929,000
8.5%For more information regarding the value of a property, please contact us for a free consultation.
4 Beds
3.5 Baths
3,318 SqFt
SOLD DATE : 09/22/2023
Key Details
Sold Price $850,000
Property Type Single Family Home
Sub Type Single Family Residence
Listing Status Sold
Purchase Type For Sale
Square Footage 3,318 sqft
Price per Sqft $256
MLS Listing ID 73130214
Sold Date 09/22/23
Style Colonial
Bedrooms 4
Full Baths 3
Half Baths 1
HOA Y/N false
Year Built 2021
Annual Tax Amount $5,191
Tax Year 2023
Lot Size 0.730 Acres
Acres 0.73
Property Description
Massive New Construction!! Gorgeous Colonial Just Custom Finished Built in 2023 at the Most Desirable & Sought Areas in Westside Brockton- near Thorny Lea Golf Course. The interior features an Open floor layout, High and Cathedral Ceilings with High Picture Windows and Chandeliers, Custom built White cabinets w/ Wine rack, Quartz countertops and backsplash, Kitchen island w/ Wet Bar, Pendant lights, Stainless steel appliances, Trash disposable, Pot filler Faucet, Wine Cooler, recessed lighting & Hardwood flooring throughout the entire house, Electric Fireplace, HDMI and Cable wiring in the living room and bedrooms, Walk-in closet in master bedroom, Beautiful Tiled Bathrooms, LED Vanity Mirror, Double Sink Vanity and Soaking Tub, huge Walk-up-attic for future expansion, 2 heating & central air Zones etc.. The exterior features maintenance free vinyl siding, Farmer's Porch, Composite and vinyl deck, huge front and backyard etc.. A Must See as there are lots more features to show..
Location
State MA
County Plymouth
Zoning R1A
Direction Please Use GPS
Rooms
Primary Bedroom Level Second
Dining Room Flooring - Hardwood, Open Floorplan, Recessed Lighting, Remodeled, Lighting - Overhead
Kitchen Flooring - Hardwood, Pantry, Countertops - Stone/Granite/Solid, Countertops - Upgraded, Kitchen Island, Wet Bar, Cabinets - Upgraded, Open Floorplan, Recessed Lighting, Remodeled, Stainless Steel Appliances, Pot Filler Faucet, Wine Chiller, Lighting - Pendant
Interior
Interior Features Bathroom - Half, Countertops - Stone/Granite/Solid, Lighting - Pendant, Bathroom, Wet Bar
Heating Forced Air, Natural Gas
Cooling Central Air, Dual
Flooring Tile, Hardwood, Flooring - Stone/Ceramic Tile
Fireplaces Number 1
Fireplaces Type Living Room
Appliance Oven, Dishwasher, Disposal, Microwave, Countertop Range, Range Hood, Plumbed For Ice Maker, Utility Connections for Gas Range, Utility Connections for Electric Oven, Utility Connections for Electric Dryer
Laundry Flooring - Stone/Ceramic Tile, Electric Dryer Hookup, Remodeled, Washer Hookup, Second Floor
Exterior
Exterior Feature Porch - Enclosed, Deck - Composite
Garage Spaces 2.0
Community Features Shopping, Golf, Medical Facility, Conservation Area, Highway Access, Public School
Utilities Available for Gas Range, for Electric Oven, for Electric Dryer, Washer Hookup, Icemaker Connection
Roof Type Shingle
Total Parking Spaces 4
Garage Yes
Building
Lot Description Corner Lot, Easements
Foundation Slab
Sewer Public Sewer
Water Public
Architectural Style Colonial
Others
Senior Community false
Read Less Info
Want to know what your home might be worth? Contact us for a FREE valuation!

Our team is ready to help you sell your home for the highest possible price ASAP
Bought with Zen Home Team • Movementum Realty, LLC
GET MORE INFORMATION
Real Estate Agent | Lic# 9532671







