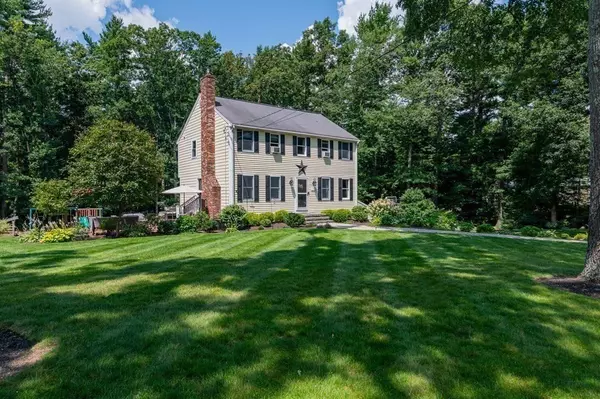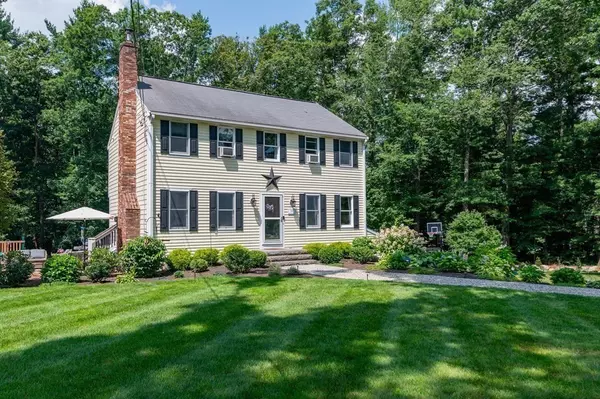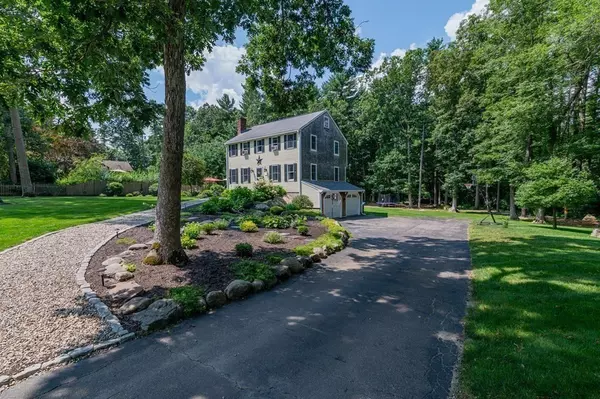$730,000
$679,900
7.4%For more information regarding the value of a property, please contact us for a free consultation.
4 Beds
1.5 Baths
1,568 SqFt
SOLD DATE : 09/22/2023
Key Details
Sold Price $730,000
Property Type Single Family Home
Sub Type Single Family Residence
Listing Status Sold
Purchase Type For Sale
Square Footage 1,568 sqft
Price per Sqft $465
MLS Listing ID 73140915
Sold Date 09/22/23
Style Colonial
Bedrooms 4
Full Baths 1
Half Baths 1
HOA Y/N false
Year Built 1974
Annual Tax Amount $6,822
Tax Year 2023
Lot Size 1.010 Acres
Acres 1.01
Property Description
Are you kidding me?! Just about Every, Single, Room, along with landscaping, has been touched or upgraded to add charm and functionality. Arrive home to enjoy lovely hardwood floors throughout much of the house, with the living space affixed with wainscoting, crown molding, updated trim, baseboards, and more! The large living room flows nicely into the dining room and kitchen, an open feel with distinct character. The family room is cozy and relaxed affixed with a dry bar and access to the 1/2 bath, finishing the first floor in comfort and style. Venture upstairs on the beautiful staircase to the primary bedroom, along with 3 more bedrooms (2 and an office) and a fully renovated full bath. Down the basement is a great mudroom, the utilities, and a wonderful workshop. Not to disappoint, outside is an oasis...with a nice lawn, sprawling patio, pristine garden beds, a swingset, lawn irrigation, and an electric dog fence. Open houses Thurs, Sat & Sun. Schedule to see it before it's gone!
Location
State MA
County Plymouth
Zoning Res
Direction Oak St. to Elm St. to Hillcrest Dr. to 18 Debra Rd.
Rooms
Family Room Bathroom - Half, Flooring - Hardwood, Window(s) - Picture, Exterior Access, Recessed Lighting, Remodeled
Basement Partially Finished
Primary Bedroom Level Second
Dining Room Flooring - Hardwood, Window(s) - Picture, Open Floorplan, Remodeled, Wainscoting, Lighting - Overhead, Crown Molding
Kitchen Flooring - Hardwood, Window(s) - Picture, Dining Area, Countertops - Upgraded, Recessed Lighting, Remodeled, Crown Molding
Interior
Heating Baseboard, Natural Gas
Cooling Window Unit(s)
Flooring Tile, Hardwood
Fireplaces Number 1
Fireplaces Type Family Room
Appliance Range, Dishwasher, Microwave, Refrigerator, Washer, Dryer, Utility Connections for Gas Range, Utility Connections for Gas Oven, Utility Connections for Gas Dryer
Laundry In Basement, Washer Hookup
Exterior
Exterior Feature Patio, Rain Gutters, Sprinkler System, Garden, Invisible Fence
Garage Spaces 2.0
Fence Invisible
Community Features Shopping
Utilities Available for Gas Range, for Gas Oven, for Gas Dryer, Washer Hookup, Generator Connection
Roof Type Shingle
Total Parking Spaces 6
Garage Yes
Building
Foundation Concrete Perimeter
Sewer Private Sewer
Water Public
Architectural Style Colonial
Others
Senior Community false
Acceptable Financing Other (See Remarks)
Listing Terms Other (See Remarks)
Read Less Info
Want to know what your home might be worth? Contact us for a FREE valuation!

Our team is ready to help you sell your home for the highest possible price ASAP
Bought with Bob Germaine Jr • Germaine Realty LLC
GET MORE INFORMATION
Real Estate Agent | Lic# 9532671







