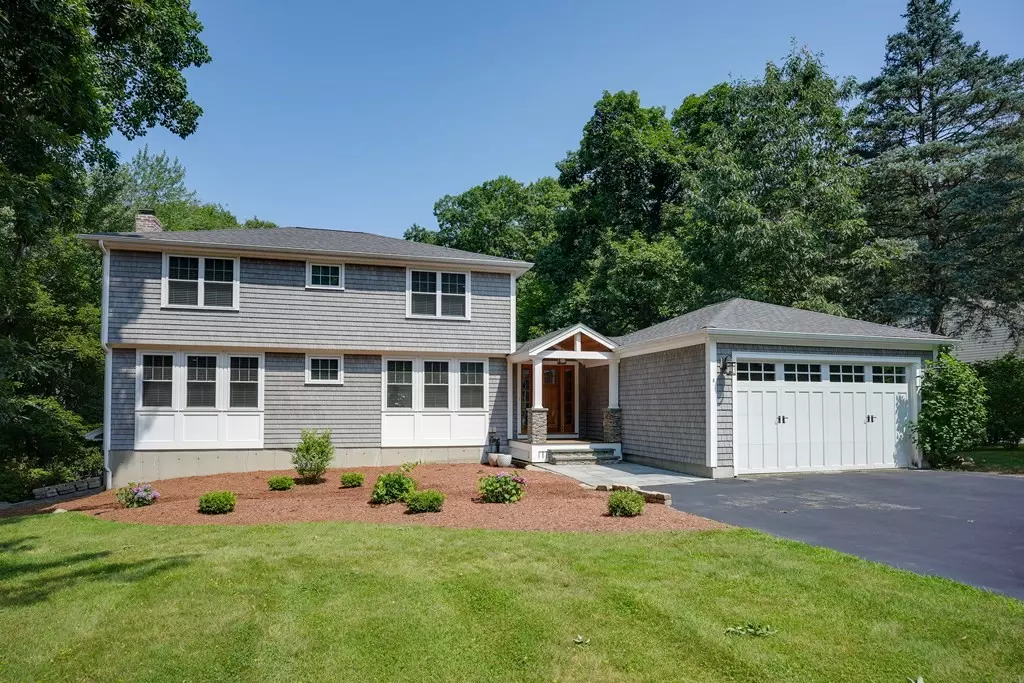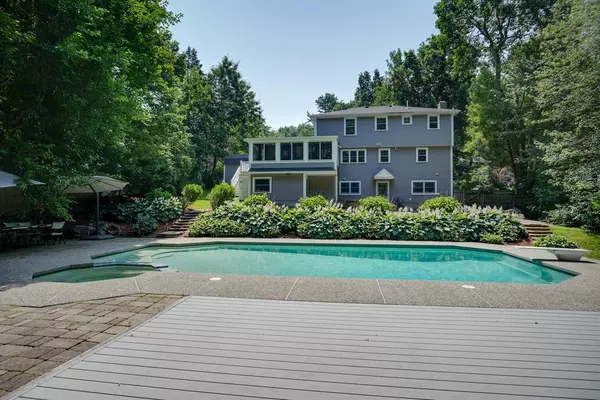$1,307,000
$1,299,999
0.5%For more information regarding the value of a property, please contact us for a free consultation.
4 Beds
3.5 Baths
3,076 SqFt
SOLD DATE : 09/19/2023
Key Details
Sold Price $1,307,000
Property Type Single Family Home
Sub Type Single Family Residence
Listing Status Sold
Purchase Type For Sale
Square Footage 3,076 sqft
Price per Sqft $424
Subdivision Fox Hill
MLS Listing ID 73135705
Sold Date 09/19/23
Style Garrison
Bedrooms 4
Full Baths 3
Half Baths 1
HOA Y/N false
Year Built 1974
Annual Tax Amount $9,405
Tax Year 2023
Lot Size 0.560 Acres
Acres 0.56
Property Description
Elegant sun-drenched Colonial renovated, redesigned & remodeled in 2014 and improved again in 2023 in the coveted Fox Hill neighborhood. Versatile/open floor plan w/10 rooms spread over three-living levels including a wonderful in-law and primary suite perfect for Au pair, home office suite, In-law, or extended family. Up and down hardwood, walls of windows, copious cabinets & storage space, central air, convenient/efficient natural gas & more. 1ST level offers an updated foyer, open living rm w/renovated fireplace, renovated dining rm, updated chefs EIK w/skylight, large pantry, family rm w/fireplace, sunroom, & office. 2nd level features 3 spacious bedrooms including a primary suite w/beautiful bath w/radiant heat and huge walk-in. LL offers full autonomy complete with 2 egresses, full kitchen, bedroom suite complete w/¾ bath, dining area w/additional flex space. Picture perfect, fenced yard complete w/a gorgeous pool & spa, Reeds Ferry shed, 2 car garage on a quiet side street.
Location
State MA
County Middlesex
Zoning RO
Direction Mill St to Chandler Dr to Ellery Ln to Red Coat Lane
Rooms
Family Room Flooring - Hardwood, Recessed Lighting
Primary Bedroom Level Second
Dining Room Flooring - Hardwood, Recessed Lighting, Remodeled
Kitchen Skylight, Flooring - Hardwood, Dining Area, Pantry, Countertops - Stone/Granite/Solid, Kitchen Island, Open Floorplan, Recessed Lighting, Stainless Steel Appliances, Gas Stove
Interior
Interior Features Bathroom - 3/4, Bathroom - With Shower Stall, Bathroom, Home Office, Sun Room, Inlaw Apt.
Heating Baseboard, Natural Gas
Cooling Central Air
Flooring Tile, Hardwood, Flooring - Stone/Ceramic Tile, Flooring - Hardwood
Fireplaces Number 1
Fireplaces Type Family Room, Living Room
Appliance Range, Dishwasher, Disposal, Microwave, Washer, Dryer, Utility Connections for Gas Range
Laundry Flooring - Stone/Ceramic Tile, Gas Dryer Hookup, Washer Hookup, First Floor
Exterior
Exterior Feature Porch, Deck - Composite, Patio, Pool - Inground Heated, Rain Gutters, Storage, Professional Landscaping, Sprinkler System, Fenced Yard
Garage Spaces 2.0
Fence Fenced/Enclosed, Fenced
Pool Pool - Inground Heated
Community Features Public Transportation, Shopping, Tennis Court(s), Park, Medical Facility, Conservation Area, Highway Access, House of Worship, Private School, Public School
Utilities Available for Gas Range
Waterfront false
Roof Type Asphalt/Composition Shingles
Total Parking Spaces 4
Garage Yes
Private Pool true
Building
Foundation Concrete Perimeter
Sewer Public Sewer
Water Public
Schools
Elementary Schools Fox Hill
Middle Schools Marshall Simond
High Schools Bhs/Shawsheen
Others
Senior Community false
Read Less Info
Want to know what your home might be worth? Contact us for a FREE valuation!

Our team is ready to help you sell your home for the highest possible price ASAP
Bought with The Debbie Spencer Group • Keller Williams Realty Boston Northwest
GET MORE INFORMATION

Real Estate Agent | Lic# 9532671







