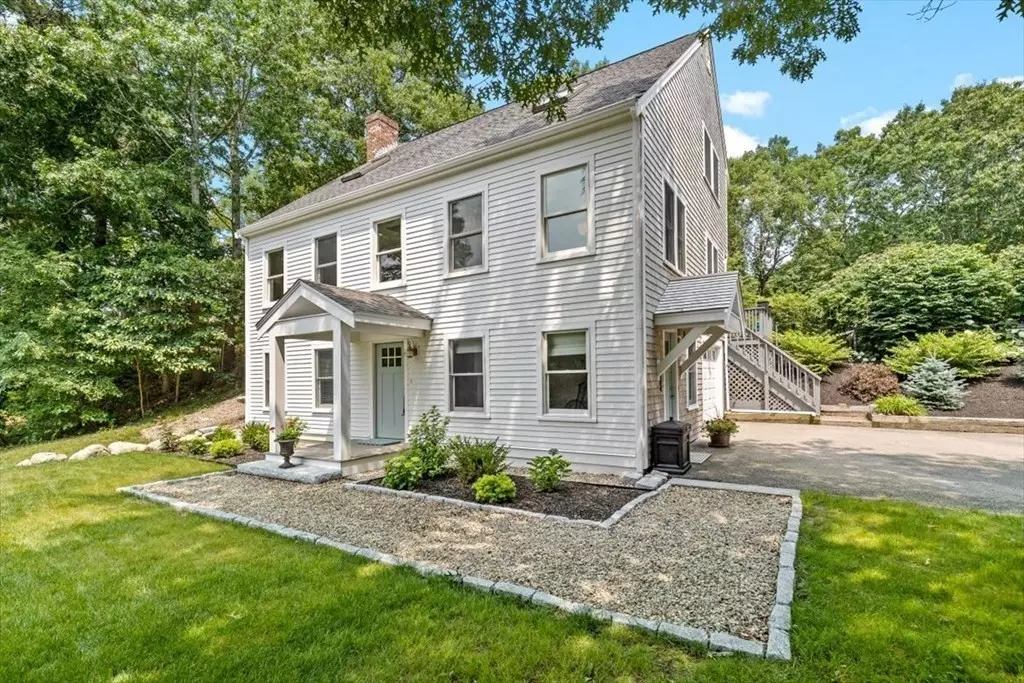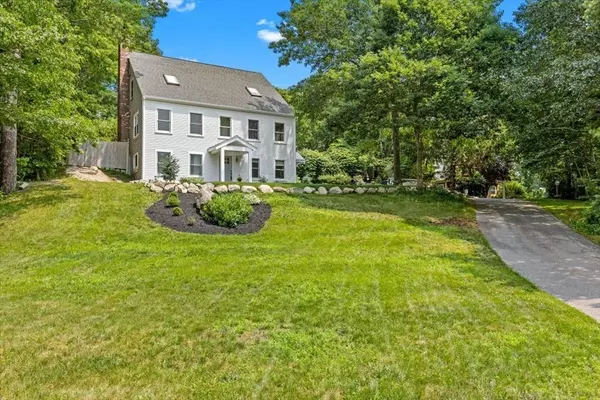$699,000
$625,000
11.8%For more information regarding the value of a property, please contact us for a free consultation.
4 Beds
1.5 Baths
2,057 SqFt
SOLD DATE : 09/21/2023
Key Details
Sold Price $699,000
Property Type Single Family Home
Sub Type Single Family Residence
Listing Status Sold
Purchase Type For Sale
Square Footage 2,057 sqft
Price per Sqft $339
MLS Listing ID 73138766
Sold Date 09/21/23
Style Colonial
Bedrooms 4
Full Baths 1
Half Baths 1
HOA Y/N false
Year Built 1992
Annual Tax Amount $6,717
Tax Year 2023
Property Description
Comfortable coastal living at this charming, updated home! Enjoy a new kitchen with quartz counters, tile backsplash, large island, stainless appliances, wine fridge, and breakfast bar for plenty of storage. Front to back living room with hardwood floors, gas fireplace and a bright, casual dining room both flow from the kitchen. Bathrooms recently renovated with new vanities and floors. Upstairs are three bedrooms with hardwood floors including a front to back primary bedroom with walk-in closet and skylight. The walkout lower level includes two finished rooms to use as fourth bedroom, office, expanded gathering space, and more. Two new handsome porticos at entryways. The deck leads to private, level, partly fenced back yard with shed and gazebo with electricity. Home has 16 new Anderson 400 windows, a newer roof, newer heating, new carpet and paint, irrigation, A/C. Deeded ocean beach rights to Bayside Beach .3 miles away. Close to more area beaches and amenities. Dead end street!
Location
State MA
County Plymouth
Zoning R25
Direction State Road to Bellevue. Home on right, shared drive, stay right.
Rooms
Basement Full, Partially Finished, Walk-Out Access, Garage Access
Primary Bedroom Level Second
Dining Room Flooring - Hardwood
Kitchen Flooring - Stone/Ceramic Tile, Balcony / Deck, Countertops - Stone/Granite/Solid, Kitchen Island, Breakfast Bar / Nook, Remodeled, Stainless Steel Appliances, Wine Chiller, Gas Stove
Interior
Interior Features Bonus Room
Heating Central, Oil
Cooling Central Air
Flooring Tile, Carpet, Hardwood, Wood Laminate, Flooring - Laminate
Fireplaces Number 1
Fireplaces Type Living Room
Appliance Range, Dishwasher, Refrigerator, Washer, Dryer, Wine Refrigerator, Utility Connections for Gas Range
Laundry In Basement
Exterior
Exterior Feature Deck, Deck - Wood
Garage Spaces 1.0
Utilities Available for Gas Range, Generator Connection
Waterfront Description Beach Front, Ocean, 3/10 to 1/2 Mile To Beach, Beach Ownership(Deeded Rights)
Roof Type Shingle
Total Parking Spaces 4
Garage Yes
Building
Foundation Concrete Perimeter
Sewer Private Sewer
Water Public
Architectural Style Colonial
Others
Senior Community false
Read Less Info
Want to know what your home might be worth? Contact us for a FREE valuation!

Our team is ready to help you sell your home for the highest possible price ASAP
Bought with Sean Murphy • Compass
GET MORE INFORMATION
Real Estate Agent | Lic# 9532671







