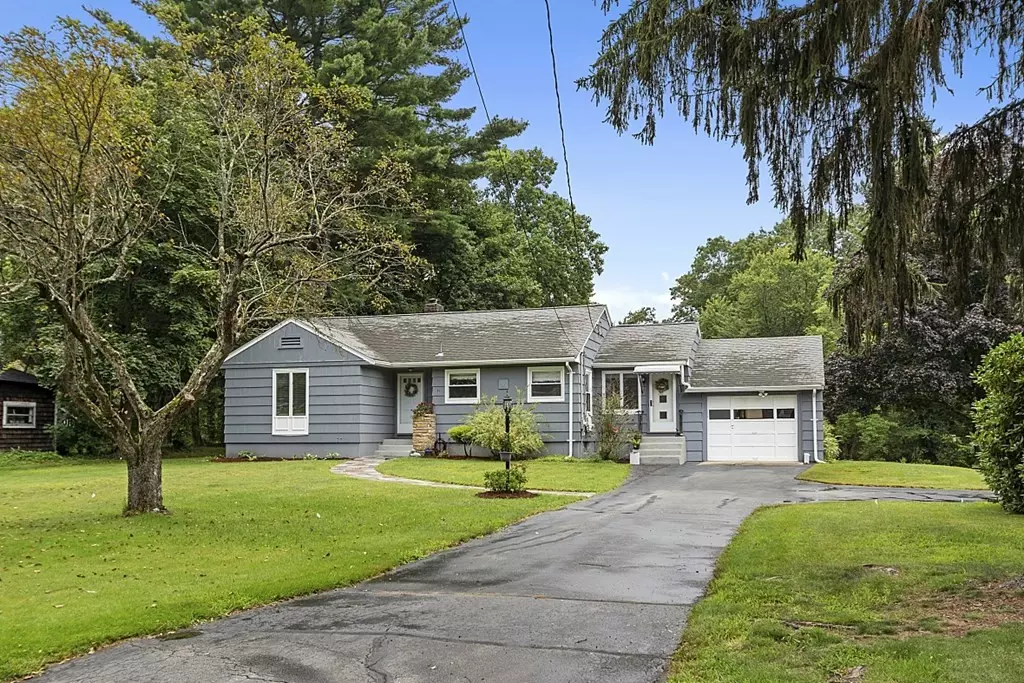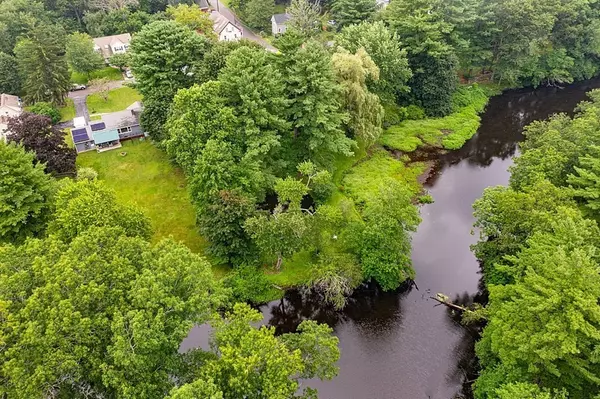$500,000
$485,000
3.1%For more information regarding the value of a property, please contact us for a free consultation.
2 Beds
1 Bath
1,726 SqFt
SOLD DATE : 09/21/2023
Key Details
Sold Price $500,000
Property Type Single Family Home
Sub Type Single Family Residence
Listing Status Sold
Purchase Type For Sale
Square Footage 1,726 sqft
Price per Sqft $289
MLS Listing ID 73146493
Sold Date 09/21/23
Style Ranch
Bedrooms 2
Full Baths 1
HOA Y/N false
Year Built 1952
Annual Tax Amount $5,842
Tax Year 2023
Lot Size 0.340 Acres
Acres 0.34
Property Description
This well maintained home has frontage on the Charles River & is located on a dead-end road. The large living room has gas fireplace, hardwood floors and views of the Charles. The eat in, tiled kitchen has new SS appliances including a convection range. Bedrooms are spacious w/ hardwood floors. Primary bedroom has double closest. Tiled full bath has new paint. Finished basement area has new flooring and a bar area for entertaining, just add a pool table and you'll be ready to host your next party! Basement also has a large utility area for plenty of storage. The oversized breezeway has been cleverly furnished to also serve as a home office. The entire interior of the home has been freshly painted and beautiful new window treatments grace the windows. You'll love barely having an electric bill as this home has solar panels. You'll really enjoy an evening beverage on the covered patio while taking in the views or spending your weekends kayaking off right off your own backyard!
Location
State MA
County Norfolk
Zoning ARII
Direction GPS Friendly
Rooms
Basement Full, Finished, Interior Entry, Concrete
Primary Bedroom Level First
Dining Room Flooring - Stone/Ceramic Tile
Kitchen Flooring - Stone/Ceramic Tile, Dining Area
Interior
Interior Features Home Office, Mud Room
Heating Baseboard, Natural Gas
Cooling None
Flooring Wood, Tile
Fireplaces Number 1
Fireplaces Type Living Room
Appliance Range, Dishwasher, Microwave, Refrigerator, Dryer
Laundry In Basement
Exterior
Exterior Feature Porch, Patio, Covered Patio/Deck, Invisible Fence
Garage Spaces 1.0
Fence Invisible
Community Features Shopping, Park, Walk/Jog Trails, Stable(s), Highway Access
Waterfront Description Waterfront, River
View Y/N Yes
View Scenic View(s)
Roof Type Shingle
Total Parking Spaces 6
Garage Yes
Building
Lot Description Cleared, Level
Foundation Block
Sewer Public Sewer
Water Public
Others
Senior Community false
Read Less Info
Want to know what your home might be worth? Contact us for a FREE valuation!

Our team is ready to help you sell your home for the highest possible price ASAP
Bought with Kathryn M. Gruttadauria • ERA Key Realty Services-Bay State Group
GET MORE INFORMATION

Real Estate Agent | Lic# 9532671







