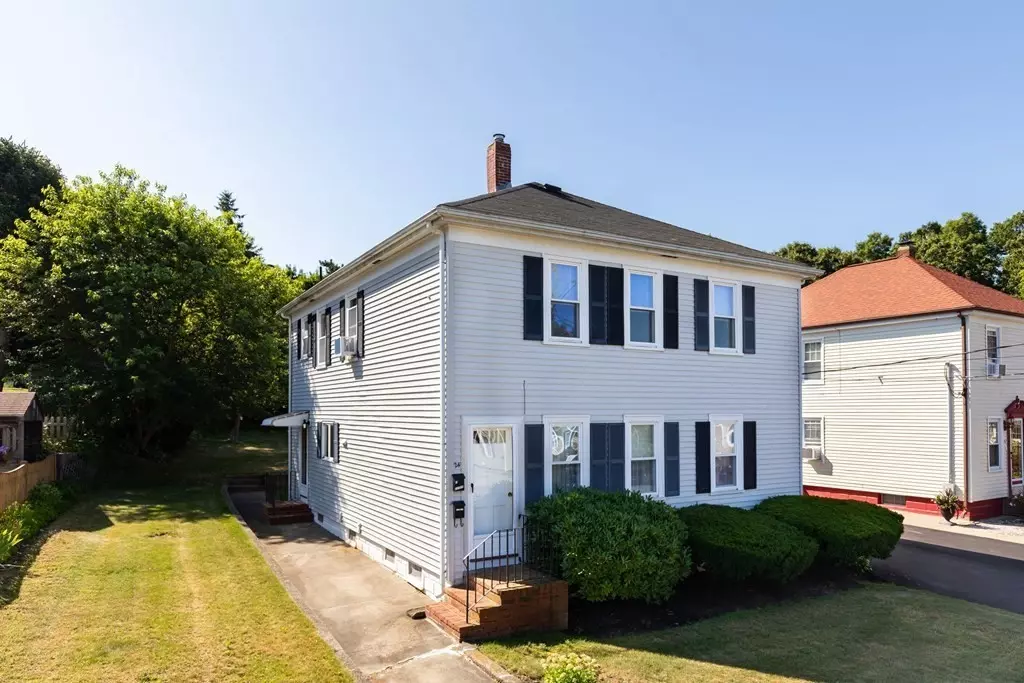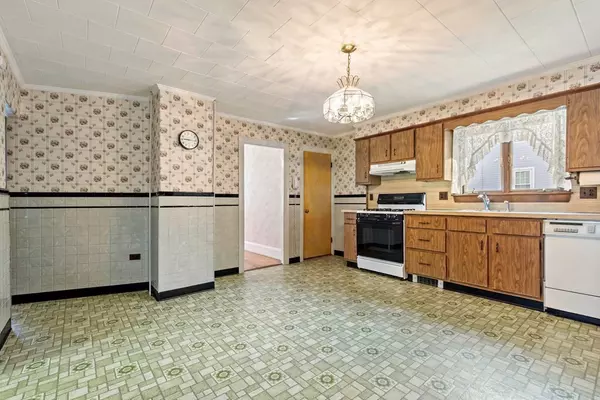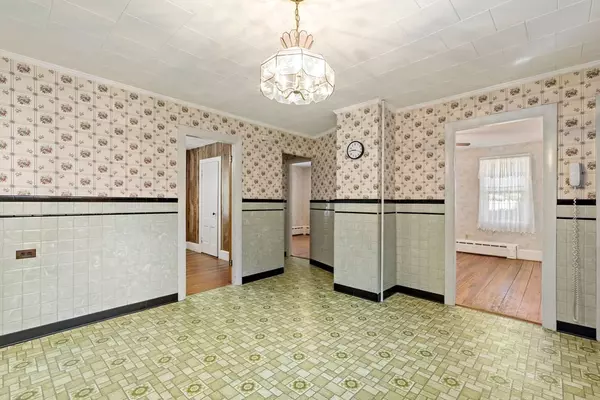$627,500
$570,000
10.1%For more information regarding the value of a property, please contact us for a free consultation.
6 Beds
2 Baths
1,872 SqFt
SOLD DATE : 09/20/2023
Key Details
Sold Price $627,500
Property Type Multi-Family
Sub Type 2 Family - 2 Units Up/Down
Listing Status Sold
Purchase Type For Sale
Square Footage 1,872 sqft
Price per Sqft $335
MLS Listing ID 73143178
Sold Date 09/20/23
Bedrooms 6
Full Baths 2
Year Built 1900
Annual Tax Amount $5,215
Tax Year 2023
Lot Size 0.270 Acres
Acres 0.27
Property Description
Great commuter location. This well cared for 2 family has been in the same family for many years. Wait until you see the amazing back yard! It has plenty of space for outside enjoyment. The exterior is vinyl, new driveway, 8x12 storage shed, nicely manicured lawn and shrubs. Inside, each apartment has 3 bedrooms, full bath, living room & eat-in kitchen. The first floor has a pantry closet in the kitchen while the second floor has a walk-in pantry w/window. The second floor has an extra closet in the living room, beadboard and is freshly painted. Exposed hardwood floors on the first floor while the second floor has hardwood under the carpet. Front and rear staircases, full basement with separate laundry hookups, fenced side yard, newer windows, town water & sewer, dead end street and more. Area amenities include a local market, restaurants, post office, butcher shop, hardware store, pharmacy & others. Minutes to the Grace Trail, ocean beaches, historic town center, Route 3 & train. Wow!
Location
State MA
County Plymouth
Area North Plymouth
Zoning R20S
Direction Standish Ave to Peck Ave
Rooms
Basement Full, Interior Entry
Interior
Heating Unit 1(Hot Water Baseboard, Gas), Unit 2(Forced Air, Gas)
Flooring Vinyl, Carpet, Hardwood
Appliance Utility Connections for Gas Range, Utility Connections for Electric Dryer
Laundry Laundry Room, Washer Hookup
Exterior
Exterior Feature Storage Shed
Community Features Public Transportation, Shopping, Highway Access, Public School, T-Station
Utilities Available for Gas Range, for Electric Dryer, Washer Hookup
Waterfront Description Beach Front, Ocean, 1/2 to 1 Mile To Beach
Roof Type Shingle
Total Parking Spaces 2
Garage No
Building
Lot Description Level
Story 3
Foundation Concrete Perimeter, Block
Sewer Public Sewer
Water Public
Schools
Elementary Schools Hedge Elem
Middle Schools Pcis
High Schools North High
Others
Senior Community false
Read Less Info
Want to know what your home might be worth? Contact us for a FREE valuation!

Our team is ready to help you sell your home for the highest possible price ASAP
Bought with Cherie Poirier • Kinlin Grover Compass
GET MORE INFORMATION
Real Estate Agent | Lic# 9532671







