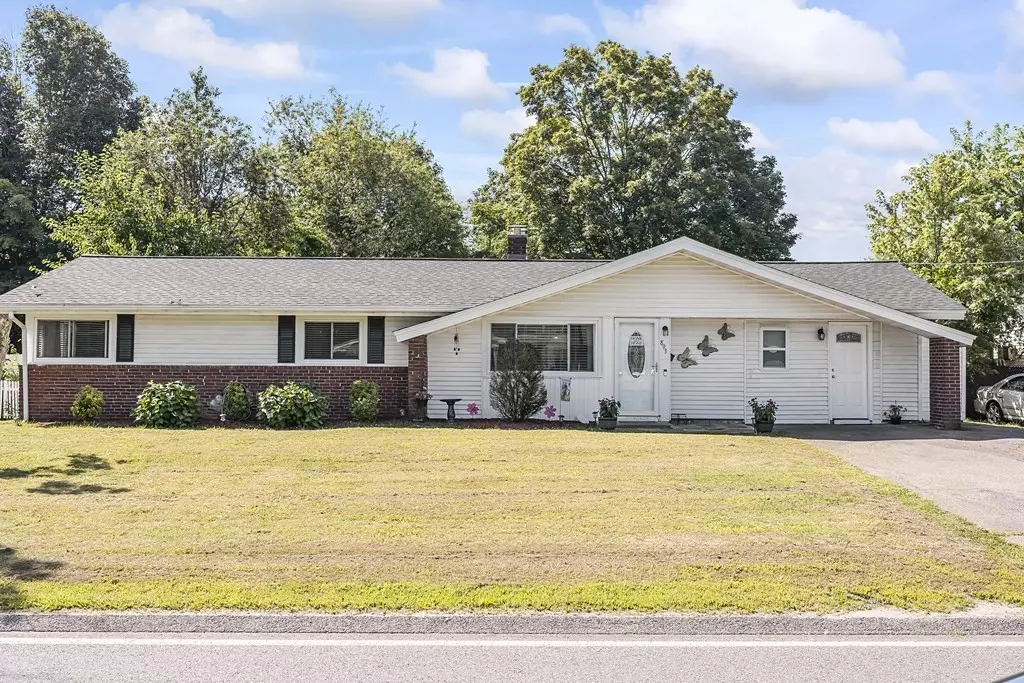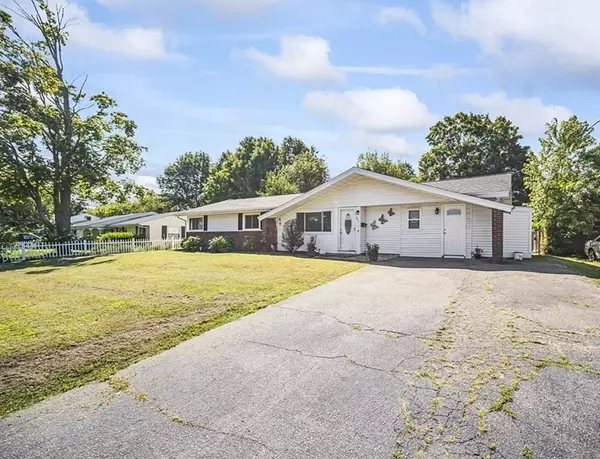$470,000
$469,900
For more information regarding the value of a property, please contact us for a free consultation.
3 Beds
1.5 Baths
1,452 SqFt
SOLD DATE : 09/20/2023
Key Details
Sold Price $470,000
Property Type Single Family Home
Sub Type Single Family Residence
Listing Status Sold
Purchase Type For Sale
Square Footage 1,452 sqft
Price per Sqft $323
MLS Listing ID 73146738
Sold Date 09/20/23
Style Ranch
Bedrooms 3
Full Baths 1
Half Baths 1
HOA Y/N false
Year Built 1960
Annual Tax Amount $4,636
Tax Year 2023
Lot Size 7,840 Sqft
Acres 0.18
Property Description
EXCELLENT LOCATION on the line of ABINGTON within 1/2-mile walking distance to the Mary Baker Elementary & Cardinal Spellman High School. Enjoy the amenities at short driving distance including restaurants, stores, food market, and commuter rail. This spacious ranch offers plenty of space including a LARGE FAMILY room possible use of 4th bedroom with 2 separate entrances. The house has beautiful oak cabinets in great conditions plenty of counter space, newer kitchen appliances less than one years old and plenty of space to move around the kitchen. Do your laundry while you cook with the laundry areas right off the kitchen. Most of the big upgrades have been done for you including ROOF 2021, HEATING SYSTEM 2022, WINDOWS 2018, Main Bathroom 2023 and for the BONUS part NEW SOLAR Panels to help you save on your electricity cost. MASS SAVE Insulated in 2013. The yard is fully fenced perfect for pets' owners, enjoy hosting those firepit cookouts for the whole family. OH Sat & SUN
Location
State MA
County Plymouth
Zoning R1C
Direction North Quincy St to Court St (GPS)
Rooms
Family Room Flooring - Wall to Wall Carpet
Basement Slab
Primary Bedroom Level First
Dining Room Flooring - Laminate
Kitchen Flooring - Stone/Ceramic Tile
Interior
Interior Features Other
Heating Baseboard, Oil
Cooling Window Unit(s)
Flooring Tile, Carpet, Laminate
Fireplaces Number 1
Appliance Range, Microwave, Refrigerator, Washer, Dryer, Plumbed For Ice Maker, Utility Connections for Electric Range, Utility Connections for Electric Oven, Utility Connections for Electric Dryer
Laundry Laundry Closet, Flooring - Stone/Ceramic Tile, Attic Access, Electric Dryer Hookup, First Floor, Washer Hookup
Exterior
Exterior Feature Storage, Fenced Yard
Fence Fenced/Enclosed, Fenced
Community Features Public Transportation, Shopping, Park, Medical Facility, Laundromat, Private School, Public School
Utilities Available for Electric Range, for Electric Oven, for Electric Dryer, Washer Hookup, Icemaker Connection
Roof Type Shingle
Total Parking Spaces 4
Garage No
Building
Lot Description Cleared
Foundation Slab
Sewer Public Sewer
Water Public
Architectural Style Ranch
Others
Senior Community false
Read Less Info
Want to know what your home might be worth? Contact us for a FREE valuation!

Our team is ready to help you sell your home for the highest possible price ASAP
Bought with Geneise Israel • eRealty Advisors, Inc.
GET MORE INFORMATION
Real Estate Agent | Lic# 9532671







