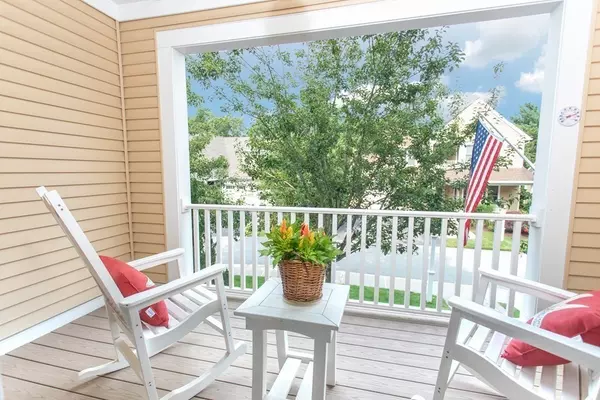$599,900
$599,900
For more information regarding the value of a property, please contact us for a free consultation.
3 Beds
2.5 Baths
2,023 SqFt
SOLD DATE : 09/20/2023
Key Details
Sold Price $599,900
Property Type Single Family Home
Sub Type Single Family Residence
Listing Status Sold
Purchase Type For Sale
Square Footage 2,023 sqft
Price per Sqft $296
MLS Listing ID 73139779
Sold Date 09/20/23
Style Contemporary
Bedrooms 3
Full Baths 2
Half Baths 1
HOA Fees $348/mo
HOA Y/N true
Year Built 2014
Annual Tax Amount $6,435
Tax Year 2023
Property Description
Located in Boatwrights Loop at The Pinehills, this stunning 3 bedroom 2.5 bath like new town home has so much to offer! First floor open concept boasts stunning hardwood floors throughout. You will fall in love with this kitchen and it's 42 inch high maple cabinetry adorned with granite counters and beautiful backsplash. Dining room offers wall mounted TV that conveys with the property. Just a few steps away is the living room with gas fireplace and access to private covered balcony deck. A powder room and half bath finish off the main floor. The second floor offers a beautiful owner's suite with private full bath and ample storage. 2 spacious bedrooms complete this level. In the lower level you will find the perfect bonus room that offers endless possibilities! Close to dining, shopping, walking trails and all that the Pinehills Village Green has to offer!
Location
State MA
County Plymouth
Area Pinehills
Zoning RR
Direction Rte 3 to Exit 7 left to Clark Road, Right into Boatwrights Loop
Rooms
Family Room Closet/Cabinets - Custom Built, Flooring - Wall to Wall Carpet, Cable Hookup
Basement Partially Finished, Garage Access
Primary Bedroom Level Second
Dining Room Ceiling Fan(s), Flooring - Hardwood, Cable Hookup
Kitchen Flooring - Hardwood, Countertops - Stone/Granite/Solid, Kitchen Island, Stainless Steel Appliances, Lighting - Pendant
Interior
Heating Forced Air, Natural Gas
Cooling Central Air
Flooring Wood, Tile
Fireplaces Number 1
Fireplaces Type Living Room
Appliance Range, Dishwasher, Microwave, Refrigerator, Washer, Dryer, Plumbed For Ice Maker, Utility Connections for Gas Range, Utility Connections for Electric Dryer
Laundry Flooring - Stone/Ceramic Tile, First Floor, Washer Hookup
Exterior
Exterior Feature Deck - Composite, Covered Patio/Deck
Garage Spaces 2.0
Community Features Shopping, Pool, Tennis Court(s), Walk/Jog Trails, Golf, Bike Path, Highway Access, Public School, Sidewalks
Utilities Available for Gas Range, for Electric Dryer, Washer Hookup, Icemaker Connection
Waterfront Description Beach Front, Ocean, 1 to 2 Mile To Beach, Beach Ownership(Public)
Roof Type Shingle
Total Parking Spaces 4
Garage Yes
Building
Foundation Concrete Perimeter
Sewer Public Sewer
Water Private
Architectural Style Contemporary
Others
Senior Community false
Acceptable Financing Contract
Listing Terms Contract
Read Less Info
Want to know what your home might be worth? Contact us for a FREE valuation!

Our team is ready to help you sell your home for the highest possible price ASAP
Bought with Beatrice Murphy • Lamacchia Realty, Inc.
GET MORE INFORMATION
Real Estate Agent | Lic# 9532671







