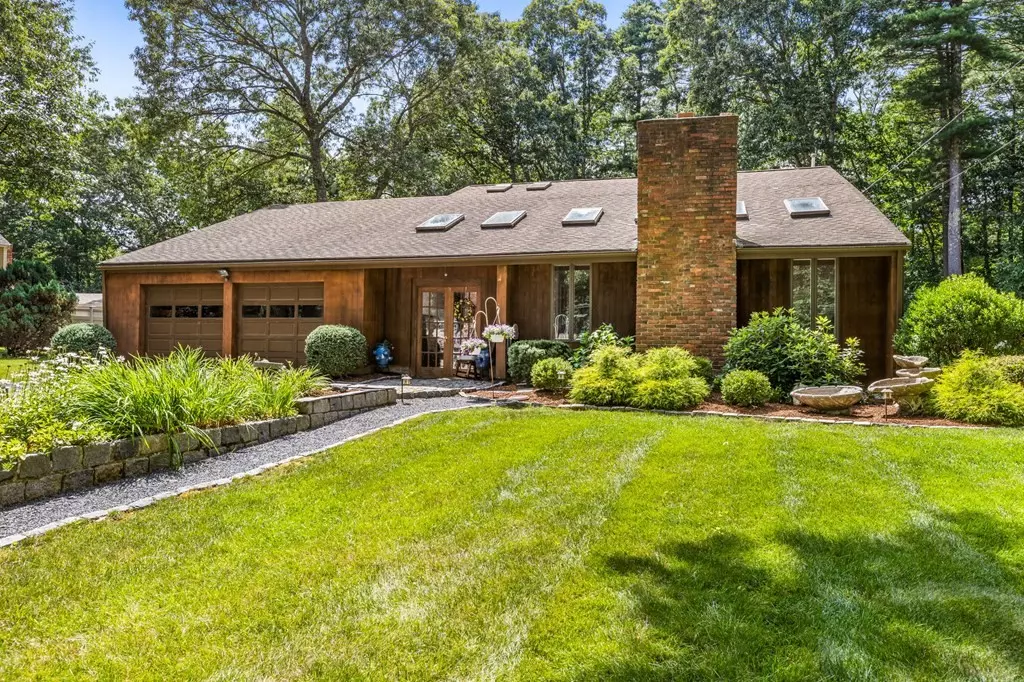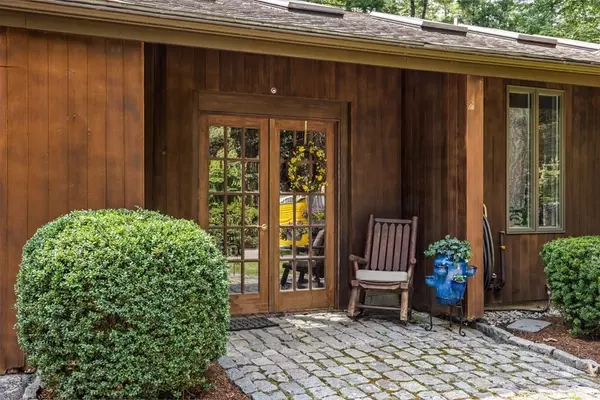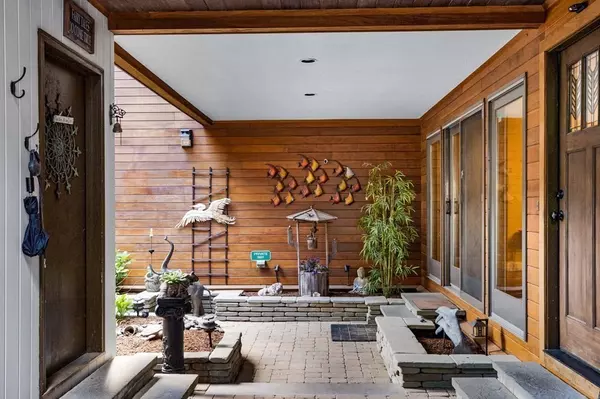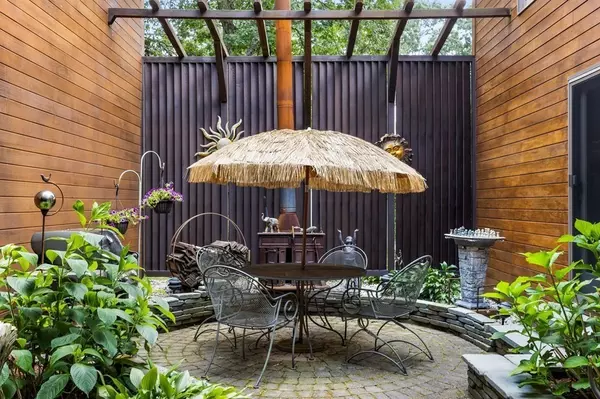$790,000
$769,900
2.6%For more information regarding the value of a property, please contact us for a free consultation.
3 Beds
2 Baths
3,094 SqFt
SOLD DATE : 09/20/2023
Key Details
Sold Price $790,000
Property Type Single Family Home
Sub Type Single Family Residence
Listing Status Sold
Purchase Type For Sale
Square Footage 3,094 sqft
Price per Sqft $255
MLS Listing ID 73144289
Sold Date 09/20/23
Style Contemporary, Ranch
Bedrooms 3
Full Baths 2
HOA Y/N false
Year Built 1977
Annual Tax Amount $7,936
Tax Year 2023
Lot Size 0.920 Acres
Acres 0.92
Property Description
**Offers Due Monday 8/7 at 5:00PM** Nestled behind the 8th green of Pembroke Country Club, this sprawling California Contemporary Ranch offers incredible space, a flexible floor plan and amenities that include main floor primary suite, home office and two car garage. The outside courtyard features plenty sunlight & a wood stove for those chilly nights when you want to relax & look up at the stars. The interior includes hardwood floors, soaring ceilings and plenty of natural light to allow the peacefulness of nature in. The open kitchen with island is centrally located between the living room and dining spaces and the large fireplaced family room. The main floor primary w/ en suite has access to the courtyard and the backyard. Two additional bedrooms, full bath and laundry room & pantry complete the first level. The bonus second level unique for a ranch boasts 2 game rooms and home office. The professionally landscaped lush .92 private acre lot has many mature plantings.
Location
State MA
County Plymouth
Zoning res
Direction West Elm to Lowell Road. Welcome Home!
Rooms
Family Room Skylight, Cathedral Ceiling(s), Flooring - Hardwood, Balcony / Deck, Exterior Access
Basement Partial, Bulkhead, Concrete
Primary Bedroom Level First
Dining Room Flooring - Hardwood, Slider
Kitchen Flooring - Hardwood, Countertops - Stone/Granite/Solid, Kitchen Island
Interior
Interior Features Ceiling Fan(s), Recessed Lighting, Bonus Room, Home Office
Heating Forced Air, Electric Baseboard, Oil
Cooling Wall Unit(s)
Flooring Tile, Vinyl, Carpet, Hardwood, Flooring - Wall to Wall Carpet
Fireplaces Number 1
Fireplaces Type Family Room, Living Room
Appliance Oven, Dishwasher, Trash Compactor, Microwave, Countertop Range, Refrigerator, Washer, Dryer, Utility Connections for Electric Range, Utility Connections for Electric Dryer
Laundry Flooring - Hardwood, First Floor, Washer Hookup
Exterior
Exterior Feature Deck - Wood, Covered Patio/Deck, Storage, Professional Landscaping
Garage Spaces 2.0
Community Features Shopping, Golf, Medical Facility, Highway Access, House of Worship, Public School
Utilities Available for Electric Range, for Electric Dryer, Washer Hookup
Roof Type Shingle
Total Parking Spaces 5
Garage Yes
Building
Lot Description Wooded
Foundation Concrete Perimeter
Sewer Private Sewer
Water Public
Architectural Style Contemporary, Ranch
Schools
Elementary Schools North
Middle Schools Pembroke
High Schools Pembroke
Others
Senior Community false
Acceptable Financing Contract
Listing Terms Contract
Read Less Info
Want to know what your home might be worth? Contact us for a FREE valuation!

Our team is ready to help you sell your home for the highest possible price ASAP
Bought with Stephen LeBlanc • Keller Williams Realty Signature Properties
GET MORE INFORMATION
Real Estate Agent | Lic# 9532671







