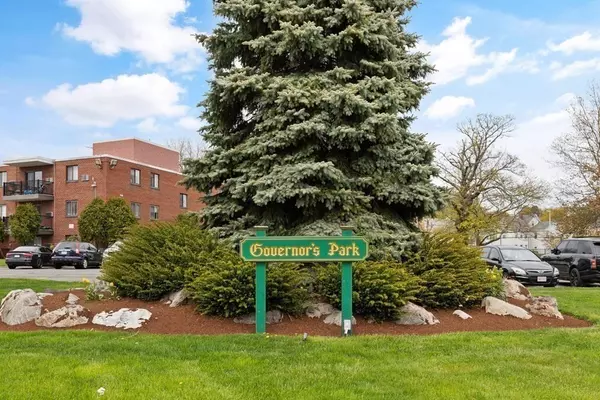$348,000
$319,900
8.8%For more information regarding the value of a property, please contact us for a free consultation.
2 Beds
1 Bath
909 SqFt
SOLD DATE : 09/18/2023
Key Details
Sold Price $348,000
Property Type Condo
Sub Type Condominium
Listing Status Sold
Purchase Type For Sale
Square Footage 909 sqft
Price per Sqft $382
MLS Listing ID 73143904
Sold Date 09/18/23
Bedrooms 2
Full Baths 1
HOA Fees $466
HOA Y/N true
Year Built 1971
Annual Tax Amount $2,585
Tax Year 2023
Property Description
THIS CONDO IS A "WOW", ALL THE WORK'S BEEN DONE, MOVE RIGHT IN AND ENJOY! A Cosmopolitan unit that offers Kitchen/Dining Room combo and Large Living room to complete the Open Floor plan......perfect for entertaining! The dream kitchen is fully applianced with S/S and granite & plenty of white cabinets along with a large breakfast bar for quick eats. This very bright unit has all neutral gray tones and good window placement for natural light. Nice flooring throughout, great closets, beautiful master bedroom, 2nd bedroom or den/office and very nice full tiled bath. Easy access to public transportation, in ground pool and club house, heat and hot water included in the fee, laundry in the building and plenty of parking! Don't miss out on this opportunity in Winthrop by the Sea! OPEN HOUSES set for Thursday, 8/3 5:30-6:30 and Sat and Sun. 8/5 & 8/6 from 11-12:30. *****Click on the icon for the video tour*****Thank you! **Offers to be reviewed after the Open House weekend.
Location
State MA
County Suffolk
Zoning Res.
Direction Rt. 145 South off of Revere Street
Rooms
Basement N
Primary Bedroom Level First
Dining Room Flooring - Vinyl, Open Floorplan, Lighting - Pendant
Kitchen Flooring - Vinyl, Dining Area, Countertops - Stone/Granite/Solid, Open Floorplan, Recessed Lighting, Stainless Steel Appliances
Interior
Heating Baseboard, Natural Gas
Cooling Wall Unit(s), Individual
Flooring Vinyl
Appliance Range, Dishwasher, Disposal, Microwave, Refrigerator, Utility Connections for Electric Range
Laundry Common Area, In Building
Exterior
Exterior Feature Professional Landscaping, Tennis Court(s)
Pool Association, In Ground
Community Features Public Transportation, Shopping, Golf, Conservation Area, Marina, Public School
Utilities Available for Electric Range
Waterfront false
Waterfront Description Beach Front, Ocean, 3/10 to 1/2 Mile To Beach, Beach Ownership(Public)
Roof Type Rubber
Total Parking Spaces 2
Garage No
Building
Story 4
Sewer Public Sewer
Water Public
Others
Pets Allowed No
Senior Community false
Read Less Info
Want to know what your home might be worth? Contact us for a FREE valuation!

Our team is ready to help you sell your home for the highest possible price ASAP
Bought with The Steve Bremis Team • Steve Bremis Realty Group
GET MORE INFORMATION

Real Estate Agent | Lic# 9532671







