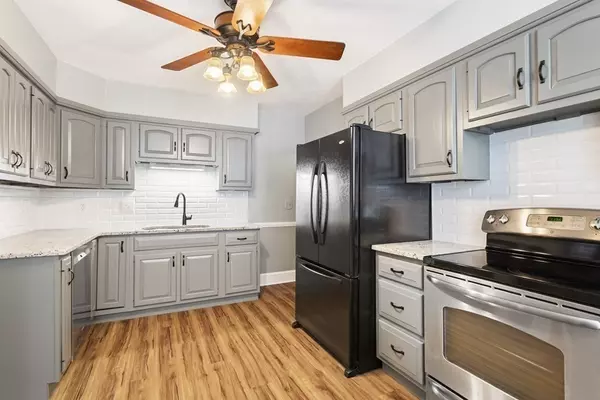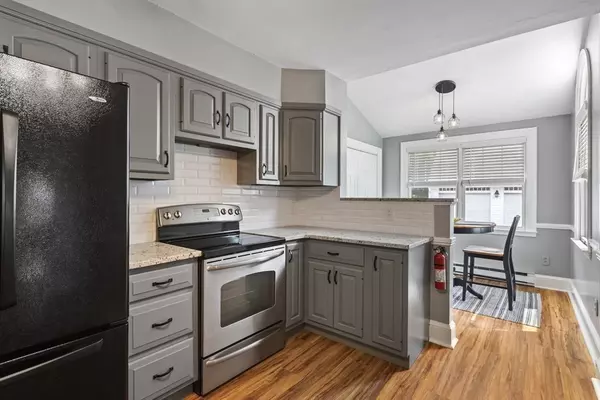$710,000
$725,000
2.1%For more information regarding the value of a property, please contact us for a free consultation.
3 Beds
2.5 Baths
3,032 SqFt
SOLD DATE : 09/15/2023
Key Details
Sold Price $710,000
Property Type Single Family Home
Sub Type Single Family Residence
Listing Status Sold
Purchase Type For Sale
Square Footage 3,032 sqft
Price per Sqft $234
Subdivision Off Center Of Town
MLS Listing ID 73130070
Sold Date 09/15/23
Style Colonial
Bedrooms 3
Full Baths 2
Half Baths 1
HOA Y/N false
Year Built 1926
Annual Tax Amount $7,160
Tax Year 2023
Lot Size 0.450 Acres
Acres 0.45
Property Description
A Beautiful Classic Colonial with a spacious center hall staircase. Front to back living room with gorgeous natural stone fireplace & wood stove insert. French doors lead to the sun drenched family/bonus room. Spacious dining room offers a built in china cabinet & butler door leading to the recently updated kitchen with granite counter tops, some s.s. appliances, new flooring & eat in breakfast nook. A separate laundry area off kitchen & 1/2 bath on 1st floor. Second floor offers a front to back primary bedroom with 4 closets & a primary bath, 2 additional bedrooms with a shared California bath and an open hallway area for an office space or sitting area . There is a walk up attic w/ skylights & storage. Gleaming hardwood floors & beautiful natural woodwork finish off this classic home. Newer Heating & cooling system, roof done 2009. Replacement windows. A huge 3 car detached garage with storage area above, a shed & carport with enclosures offers additional garage bay.
Location
State MA
County Worcester
Zoning 1010
Direction Main St to Hamilton St to 26 Prospect St
Rooms
Family Room Flooring - Hardwood, French Doors
Basement Full, Interior Entry, Radon Remediation System, Concrete
Primary Bedroom Level Second
Dining Room Closet/Cabinets - Custom Built, Flooring - Hardwood
Kitchen Flooring - Laminate, Pantry, Countertops - Stone/Granite/Solid, Breakfast Bar / Nook, Breezeway
Interior
Interior Features Attic Access, Center Hall, Entry Hall
Heating Forced Air, Natural Gas
Cooling Central Air
Flooring Tile, Laminate, Hardwood, Flooring - Hardwood
Fireplaces Number 1
Fireplaces Type Living Room
Appliance Range, Dishwasher, Disposal, Refrigerator, Utility Connections for Electric Range, Utility Connections for Electric Dryer
Laundry Electric Dryer Hookup, Washer Hookup, First Floor
Exterior
Exterior Feature Porch, Patio, Rain Gutters, Storage, Sprinkler System, Screens
Garage Spaces 4.0
Community Features Public Transportation, Park, Walk/Jog Trails, Laundromat, Bike Path, Highway Access, House of Worship, Private School, Public School
Utilities Available for Electric Range, for Electric Dryer, Washer Hookup, Generator Connection
Roof Type Shingle
Total Parking Spaces 6
Garage Yes
Building
Foundation Stone
Sewer Public Sewer
Water Public
Schools
Elementary Schools Elmwood St
Middle Schools R.E Shaw
High Schools Millbury Jr//Sr
Others
Senior Community false
Acceptable Financing Contract
Listing Terms Contract
Read Less Info
Want to know what your home might be worth? Contact us for a FREE valuation!

Our team is ready to help you sell your home for the highest possible price ASAP
Bought with AJ Bruce • Lamacchia Realty, Inc.
GET MORE INFORMATION

Real Estate Agent | Lic# 9532671







