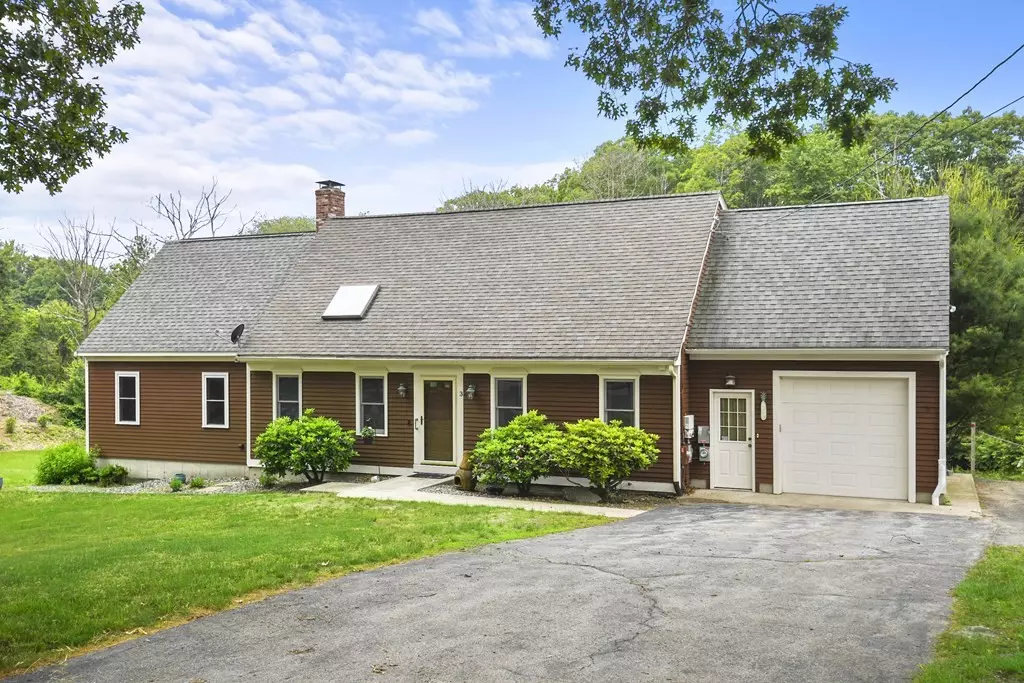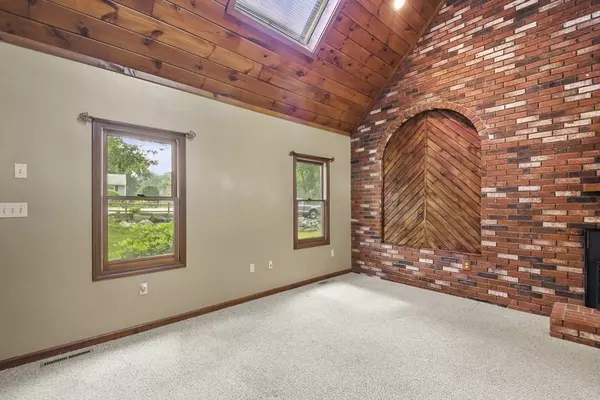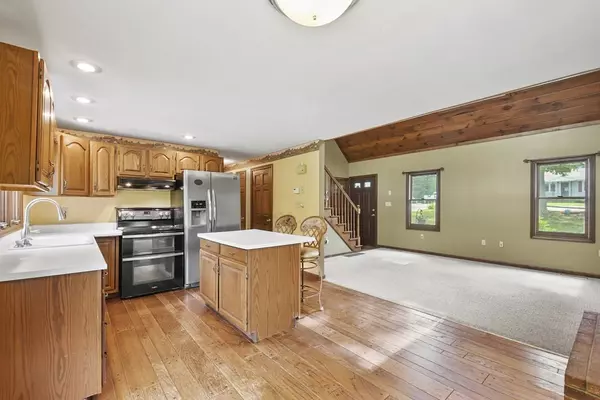$545,000
$575,000
5.2%For more information regarding the value of a property, please contact us for a free consultation.
3 Beds
2.5 Baths
2,026 SqFt
SOLD DATE : 09/13/2023
Key Details
Sold Price $545,000
Property Type Single Family Home
Sub Type Single Family Residence
Listing Status Sold
Purchase Type For Sale
Square Footage 2,026 sqft
Price per Sqft $269
MLS Listing ID 73124629
Sold Date 09/13/23
Style Saltbox
Bedrooms 3
Full Baths 2
Half Baths 1
HOA Y/N false
Year Built 1987
Annual Tax Amount $5,774
Tax Year 2023
Lot Size 1.050 Acres
Acres 1.05
Property Description
Welcome to this spacious home nestled in the town of Millbury! As you enter, you will be greeted by a sun-filled, open living room that boasts skylights, a beamed ceiling, & a beautiful brick accent wall, creating a warm & inviting atmosphere. The cabinet-packed, eat-in kitchen offers an island with a breakfast bar & easy access to the private back deck, making it easy to entertain indoors or out! Two bedrooms and a full bath complete the 1st level! Retreat to the 2nd floor where the main bedroom awaits, featuring an en-suite bath & walk-in closet, ensuring ample storage for all your needs! The open loft area on the 2nd floor provides add’l flexible space for an office or recreation area. Need more space? The lower level has a family room w/ a wood stove and ½ bath! Your new home has an enclosed, in-ground pool, & large deck w/ an awning providing a private oasis for relaxation & enjoyment in the summer months. Other features include an attached garage & storage shed! OH-Sun 6-25-23
Location
State MA
County Worcester
Zoning R
Direction Route 146 or South Main Street to Herricks Lane,
Rooms
Family Room Bathroom - Half, Wood / Coal / Pellet Stove, Closet, Flooring - Wall to Wall Carpet, Cable Hookup, Exterior Access, Recessed Lighting, Slider
Basement Full, Finished, Walk-Out Access, Interior Entry, Concrete
Primary Bedroom Level Second
Kitchen Flooring - Hardwood, Dining Area, Kitchen Island, Breakfast Bar / Nook, Deck - Exterior, Exterior Access, Recessed Lighting, Stainless Steel Appliances
Interior
Interior Features Closet, Cable Hookup, Recessed Lighting, Ceiling Fan(s), Ceiling - Beamed, Mud Room, Great Room, Loft
Heating Central, Oil
Cooling Central Air
Flooring Tile, Carpet, Hardwood, Flooring - Wall to Wall Carpet
Fireplaces Number 2
Appliance Range, Dishwasher, Microwave, Refrigerator, Washer, Dryer, Utility Connections for Electric Range, Utility Connections for Electric Oven, Utility Connections for Electric Dryer
Laundry Electric Dryer Hookup, Washer Hookup, In Basement
Exterior
Exterior Feature Deck - Wood, Patio, Pool - Inground, Rain Gutters, Storage, Screens, Satellite Dish, Stone Wall
Garage Spaces 3.0
Pool In Ground
Community Features Public Transportation, Shopping, Park, Walk/Jog Trails, Bike Path, Highway Access, Public School
Utilities Available for Electric Range, for Electric Oven, for Electric Dryer
Roof Type Shingle
Total Parking Spaces 10
Garage Yes
Private Pool true
Building
Lot Description Cleared, Gentle Sloping
Foundation Concrete Perimeter
Sewer Private Sewer
Water Private
Others
Senior Community false
Read Less Info
Want to know what your home might be worth? Contact us for a FREE valuation!

Our team is ready to help you sell your home for the highest possible price ASAP
Bought with Jason Pincomb • Lamacchia Realty, Inc.
GET MORE INFORMATION

Real Estate Agent | Lic# 9532671







