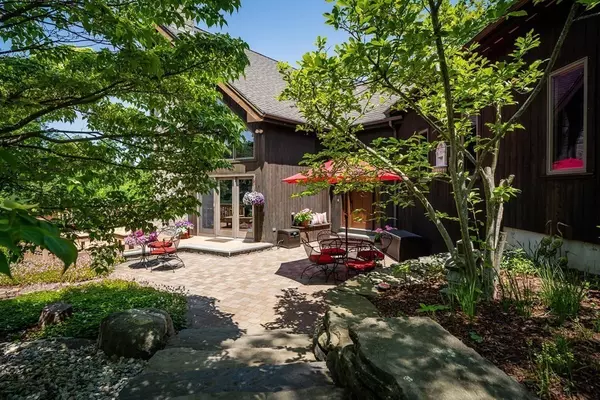$622,000
$569,000
9.3%For more information regarding the value of a property, please contact us for a free consultation.
3 Beds
2.5 Baths
1,722 SqFt
SOLD DATE : 09/07/2023
Key Details
Sold Price $622,000
Property Type Single Family Home
Sub Type Single Family Residence
Listing Status Sold
Purchase Type For Sale
Square Footage 1,722 sqft
Price per Sqft $361
MLS Listing ID 73120231
Sold Date 09/07/23
Style Contemporary
Bedrooms 3
Full Baths 2
Half Baths 1
HOA Fees $35/ann
HOA Y/N true
Year Built 2002
Annual Tax Amount $5,958
Tax Year 2022
Lot Size 1.560 Acres
Acres 1.56
Property Description
LAKEFRONT LUXURY AT PARADISE LAKE! Amazing water views and deeded lake rights (see disclosure) come with this stunning post & beam custom built contemporary. The moment you enter this beautiful home, you will fall in love with its open floor plan, vaulted ceiling, 2-story stone fireplace (heart of the home), extensive woodwork throughout, interior balcony w/loft, granite kitchen w/stainless steel appliances & breakfast bar, first floor primary bedroom & full bath, two more bedrooms and full bath upstairs and partially finished walkout basement. Heading outside, the grounds are lovely with established gardens, fire pit, stonewalls, deck & patio, even a stream, water views, and a beach across the street... making this property truly your own "SLICE OF PARADISE "! Open House 6/11 from 12-2. Highest and best offers by 5pm Monday, 6/12.
Location
State MA
County Hampden
Zoning RR
Direction Rt 32 to Ely Rd to Paradise Lake Rd
Rooms
Basement Full, Partially Finished, Walk-Out Access, Interior Entry
Primary Bedroom Level Main, First
Dining Room Flooring - Hardwood, French Doors, Exterior Access, Open Floorplan
Kitchen Beamed Ceilings, Flooring - Hardwood, Countertops - Stone/Granite/Solid, Breakfast Bar / Nook, Cabinets - Upgraded, Open Floorplan, Stainless Steel Appliances, Lighting - Pendant
Interior
Interior Features Closet, Balcony - Interior, Bonus Room, Loft, Entry Hall, Central Vacuum
Heating Forced Air, Oil, Leased Propane Tank
Cooling Central Air
Flooring Wood, Tile, Carpet, Flooring - Wall to Wall Carpet, Flooring - Hardwood
Fireplaces Number 1
Fireplaces Type Living Room
Appliance Oven, Dishwasher, Disposal, Microwave, Countertop Range, Refrigerator, Washer, Dryer, Vacuum System, Range Hood, Plumbed For Ice Maker, Utility Connections for Gas Range, Utility Connections for Electric Oven, Utility Connections for Electric Dryer
Laundry Bathroom - Half, Flooring - Hardwood, Electric Dryer Hookup, Washer Hookup, Pedestal Sink, First Floor
Exterior
Exterior Feature Deck - Composite, Patio, Rain Gutters, Professional Landscaping, Decorative Lighting, Stone Wall
Garage Spaces 2.0
Community Features Shopping, Tennis Court(s), Park, Walk/Jog Trails, Golf, Medical Facility, Laundromat, Conservation Area, Highway Access, House of Worship, Public School
Utilities Available for Gas Range, for Electric Oven, for Electric Dryer, Washer Hookup, Icemaker Connection
Waterfront false
Waterfront Description Beach Front, Stream, Lake/Pond, Walk to, 0 to 1/10 Mile To Beach, Beach Ownership(Private,Association,Deeded Rights)
View Y/N Yes
View Scenic View(s)
Roof Type Shingle
Total Parking Spaces 2
Garage Yes
Building
Lot Description Wooded, Easements, Additional Land Avail., Gentle Sloping
Foundation Concrete Perimeter
Sewer Public Sewer
Water Private
Others
Senior Community false
Read Less Info
Want to know what your home might be worth? Contact us for a FREE valuation!

Our team is ready to help you sell your home for the highest possible price ASAP
Bought with Colleen Westberg • Coldwell Banker Realty - Western MA
GET MORE INFORMATION

Real Estate Agent | Lic# 9532671







