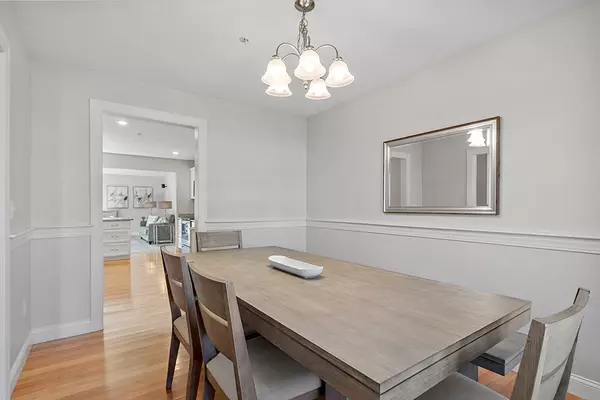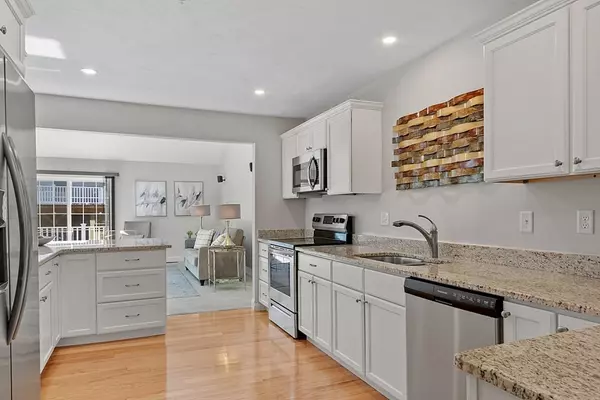$500,000
$515,000
2.9%For more information regarding the value of a property, please contact us for a free consultation.
2 Beds
2.5 Baths
2,033 SqFt
SOLD DATE : 09/11/2023
Key Details
Sold Price $500,000
Property Type Condo
Sub Type Condominium
Listing Status Sold
Purchase Type For Sale
Square Footage 2,033 sqft
Price per Sqft $245
MLS Listing ID 73144054
Sold Date 09/11/23
Bedrooms 2
Full Baths 2
Half Baths 1
HOA Fees $360/mo
HOA Y/N true
Year Built 2018
Annual Tax Amount $5,237
Tax Year 2023
Property Description
Welcome home to this young and spacious condo located in the beautiful Stratford Village of Millbury. This remarkable 2-bedroom, 2.5-bathroom unit offers an open-concept featuring beautiful hardwood floors and abundant natural light. The kitchen showcases granite countertops, stainless steel appliances, and a charming eat-in island. The kitchen is open to the family room with a vaulted ceiling and fireplace, perfect for both relaxation and entertainment. The first-floor main bedroom includes an en suite bath! On the upper level you'll find a versatile space that can serve as a home office, a full bath with tile, and the 2nd bedroom. Additionally, the unfinished basement provides numerous options for future expansion or storage needs. Parking is made easy with a two-car garage. The complex is currently 100% owner occupied and features a community clubhouse. Excellent location with easy access to Rt 146 and MA Pike!
Location
State MA
County Worcester
Zoning res
Direction MA 146 to Main St to Burbank to Stratford Village
Rooms
Basement Y
Primary Bedroom Level Main, First
Dining Room Flooring - Hardwood
Kitchen Flooring - Hardwood, Breakfast Bar / Nook, Open Floorplan
Interior
Interior Features Bonus Room
Heating Forced Air, Natural Gas
Cooling Central Air
Flooring Tile, Carpet, Hardwood, Flooring - Wall to Wall Carpet
Fireplaces Number 1
Fireplaces Type Living Room
Appliance Range, Dishwasher, Microwave, Refrigerator, Washer, Dryer, Utility Connections for Electric Range, Utility Connections for Electric Dryer
Laundry First Floor, In Unit, Washer Hookup
Exterior
Garage Spaces 2.0
Community Features Shopping, Walk/Jog Trails, Bike Path, Highway Access, Public School
Utilities Available for Electric Range, for Electric Dryer, Washer Hookup
Roof Type Shingle
Total Parking Spaces 2
Garage Yes
Building
Story 2
Sewer Public Sewer
Water Public
Schools
Elementary Schools Elmwood/Raymond
Middle Schools Millbury Mem
High Schools Millbury Mem
Others
Pets Allowed Yes w/ Restrictions
Senior Community false
Read Less Info
Want to know what your home might be worth? Contact us for a FREE valuation!

Our team is ready to help you sell your home for the highest possible price ASAP
Bought with Casey McCourt • Redfin Corp.
GET MORE INFORMATION

Real Estate Agent | Lic# 9532671







