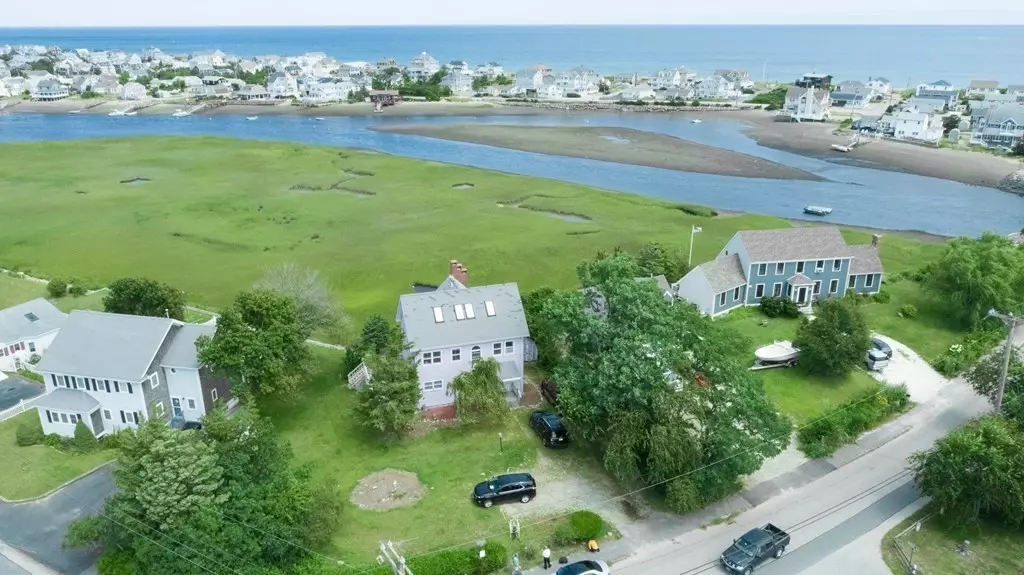$659,900
$649,900
1.5%For more information regarding the value of a property, please contact us for a free consultation.
3 Beds
2.5 Baths
1,654 SqFt
SOLD DATE : 09/11/2023
Key Details
Sold Price $659,900
Property Type Single Family Home
Sub Type Single Family Residence
Listing Status Sold
Purchase Type For Sale
Square Footage 1,654 sqft
Price per Sqft $398
Subdivision Humarock Area
MLS Listing ID 73146780
Sold Date 09/11/23
Style Colonial
Bedrooms 3
Full Baths 2
Half Baths 1
HOA Y/N false
Year Built 1987
Annual Tax Amount $7,221
Tax Year 2023
Lot Size 10,890 Sqft
Acres 0.25
Property Description
Million Dollar Views !! Panoramic Views of the South River, Marsh, with looks out to the Ocean in Humarock ! Very Rare location, perfect for a walk over the Julian Street Bridge to Humarock Beach. This would be a perfect Project Home to capture this Amazing Visual Location ! Fireplaced 2nd floor Office, Oak flooring, Massive wrap around Deck to relax, & enjoy the Captivating Views. Great sized lot, needs a buyer with vision, to recreate this beautiful setting ! (FEMA flood insurance quote in Docs). Kayaking, Fishing, Swimming, & Miles of Beach to explore steps away ! Enjoy the local festivities of this quaint town. Enjoy the outdoor shower after a day at the Beach. Fireplaced Living Room w/ Open Floor Plan, tremendous potential to create a high value property with unparalleled unique views. Don't hesitate .. this property will be snatched up by a savvy renovator, looking for an extremely rare view to resurrect. Title 5 passed. Avoid Rear Deck !!
Location
State MA
County Plymouth
Area Seaview
Zoning R-3
Direction Ferry St. to Bayberry Rd. Home on the left. 2nd home before the Julian St Bridge to Humarock Beach.
Rooms
Basement Crawl Space
Primary Bedroom Level Second
Dining Room Flooring - Hardwood, Deck - Exterior, Open Floorplan, Recessed Lighting, Slider, Lighting - Overhead
Kitchen Flooring - Hardwood, Breakfast Bar / Nook, Open Floorplan, Recessed Lighting, Gas Stove, Lighting - Overhead
Interior
Interior Features Office, Finish - Sheetrock
Heating Baseboard, Natural Gas, Fireplace(s)
Cooling None
Flooring Tile, Carpet, Hardwood, Flooring - Wall to Wall Carpet
Fireplaces Number 2
Fireplaces Type Living Room
Appliance Range, Dishwasher, Disposal, Microwave, Refrigerator, Washer, Dryer, Range Hood, Utility Connections for Gas Range, Utility Connections for Gas Oven, Utility Connections for Gas Dryer
Laundry Flooring - Vinyl, Gas Dryer Hookup, Washer Hookup, Lighting - Overhead, Second Floor
Exterior
Exterior Feature Deck - Wood, Rain Gutters, Storage, Professional Landscaping, Decorative Lighting, Screens, Outdoor Shower
Community Features Public Transportation, Shopping, Walk/Jog Trails, Highway Access, House of Worship, Marina, Public School, T-Station, Sidewalks
Utilities Available for Gas Range, for Gas Oven, for Gas Dryer, Washer Hookup
Waterfront false
Waterfront Description Beach Front, Ocean, River, Walk to, 0 to 1/10 Mile To Beach, Beach Ownership(Public)
View Y/N Yes
View Scenic View(s)
Roof Type Shingle
Total Parking Spaces 6
Garage No
Building
Lot Description Flood Plain, Level, Marsh
Foundation Concrete Perimeter, Slab
Sewer Private Sewer
Water Public
Schools
Elementary Schools Eames Way
Middle Schools Furnace Brook
High Schools Marshfield High
Others
Senior Community false
Acceptable Financing Contract
Listing Terms Contract
Read Less Info
Want to know what your home might be worth? Contact us for a FREE valuation!

Our team is ready to help you sell your home for the highest possible price ASAP
Bought with Barbara Ronayne • Gilmore Murphy Realty LLC
GET MORE INFORMATION

Real Estate Agent | Lic# 9532671







