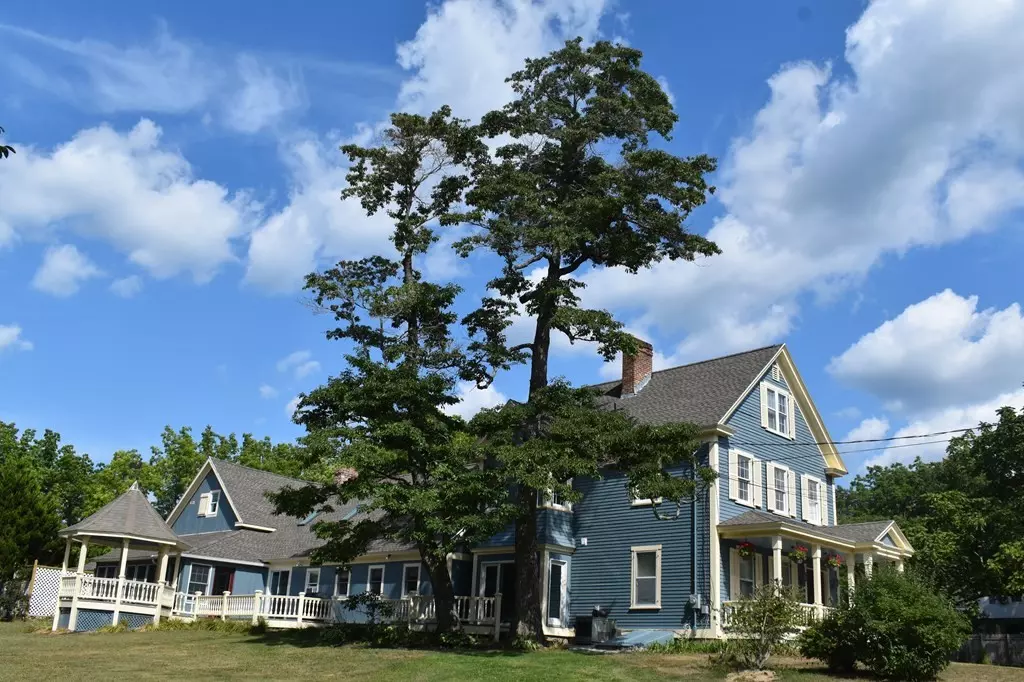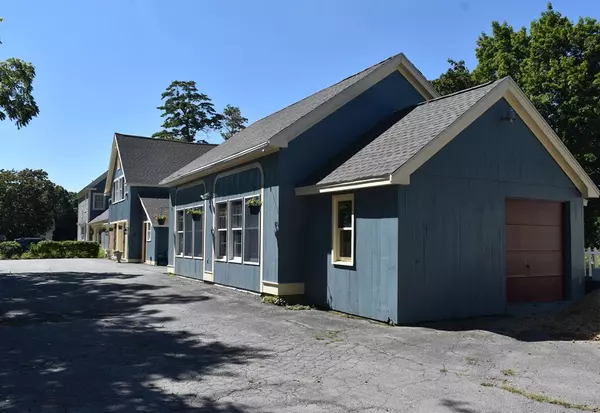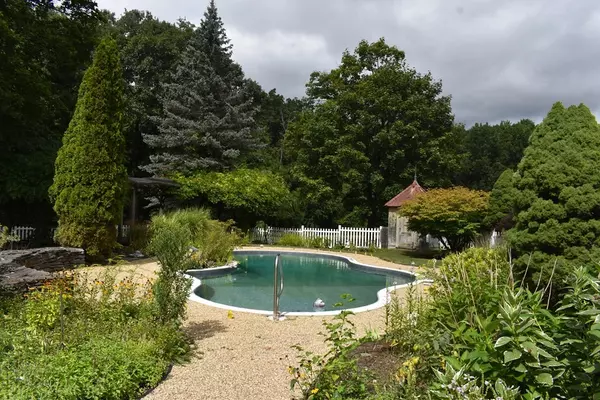$820,000
$835,000
1.8%For more information regarding the value of a property, please contact us for a free consultation.
6 Beds
6.5 Baths
6,625 SqFt
SOLD DATE : 09/08/2023
Key Details
Sold Price $820,000
Property Type Single Family Home
Sub Type Single Family Residence
Listing Status Sold
Purchase Type For Sale
Square Footage 6,625 sqft
Price per Sqft $123
MLS Listing ID 73033356
Sold Date 09/08/23
Style Colonial
Bedrooms 6
Full Baths 5
Half Baths 3
HOA Y/N false
Year Built 1920
Annual Tax Amount $12,843
Tax Year 2023
Lot Size 2.670 Acres
Acres 2.67
Property Description
PRICED BELOW ASSESSMENT!!! "The Harley House", Rich in local history, formally owned by state senator Mary Padula. Extensively updated from the 1990's on. 18 rooms, 6 bedrooms, 8 bathrooms, 2 fireplaces, 3 stair cases to the second floor. Library with floor to ceiling wall of shelving along with a library ladder and fireplace. Large Living room was a barn older than the house itself which has been upgraded to beautiful living space. Family room has a brick floor overlooking the pool and gardens . New roof and skylights within 9 months. New boiler just installed last month. Most rooms with wide pine floors just refinished. Deck and gazebo off the kitchen. Pool had a new liner, cover, pump and filter one year ago. Huge pergola and gardens all around the pool. Zoned limited business with enough room and parking for both your personal residence and certain business options.
Location
State MA
County Worcester
Zoning LB
Direction Rt 2A
Rooms
Basement Full
Interior
Interior Features Wet Bar, Finish - Cement Plaster
Heating Baseboard, Electric Baseboard, Oil, Propane
Cooling None
Flooring Wood, Vinyl
Fireplaces Number 2
Fireplaces Type Living Room
Appliance Range, Dishwasher, Disposal, Microwave, Refrigerator, Freezer, Plumbed For Ice Maker, Utility Connections for Electric Range, Utility Connections for Electric Oven, Utility Connections for Electric Dryer
Laundry Washer Hookup
Exterior
Exterior Feature Porch, Porch - Enclosed, Deck, Deck - Composite, Patio, Pool - Inground, Storage, Gazebo, Garden, Stone Wall
Pool In Ground
Community Features Shopping, Pool, Park, Walk/Jog Trails, Public School
Utilities Available for Electric Range, for Electric Oven, for Electric Dryer, Washer Hookup, Icemaker Connection, Generator Connection
Waterfront false
Roof Type Shingle
Total Parking Spaces 40
Garage No
Private Pool true
Building
Foundation Concrete Perimeter, Stone, Slab
Sewer Public Sewer
Water Public
Others
Senior Community false
Read Less Info
Want to know what your home might be worth? Contact us for a FREE valuation!

Our team is ready to help you sell your home for the highest possible price ASAP
Bought with Kelty Agnew • Compass
GET MORE INFORMATION

Real Estate Agent | Lic# 9532671







