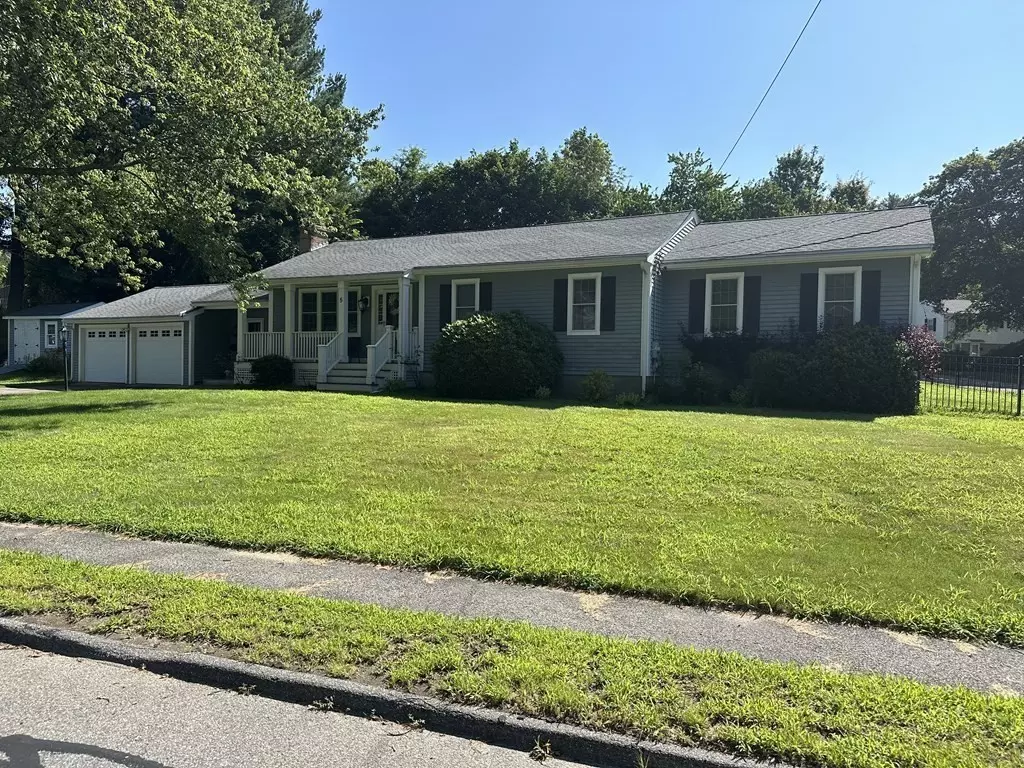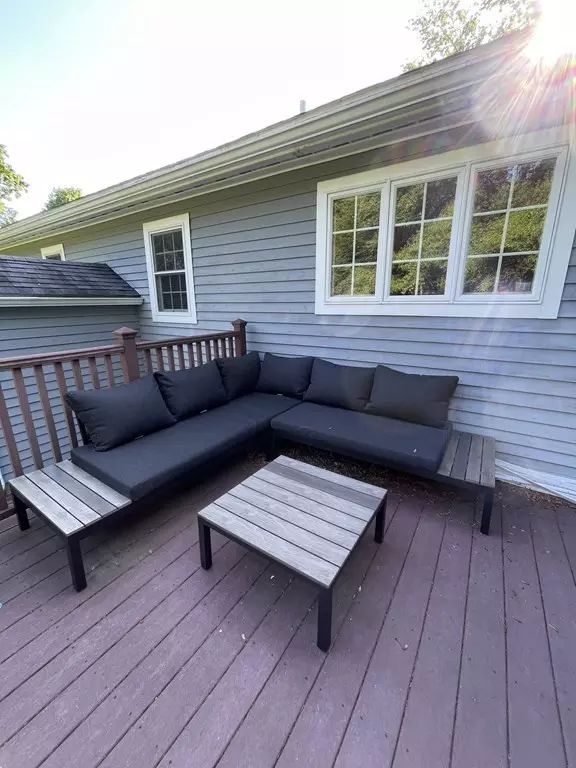$910,000
$849,000
7.2%For more information regarding the value of a property, please contact us for a free consultation.
3 Beds
3.5 Baths
1,983 SqFt
SOLD DATE : 09/06/2023
Key Details
Sold Price $910,000
Property Type Single Family Home
Sub Type Single Family Residence
Listing Status Sold
Purchase Type For Sale
Square Footage 1,983 sqft
Price per Sqft $458
MLS Listing ID 73139756
Sold Date 09/06/23
Style Ranch
Bedrooms 3
Full Baths 3
Half Baths 1
HOA Y/N false
Year Built 1954
Annual Tax Amount $9,295
Tax Year 2023
Lot Size 0.470 Acres
Acres 0.47
Property Description
ACCEPTED OFFER/OPEN HOUSE CANCELLED. Welcome home to this beautiful open concept 3BR/3.5BA extended ranch with an attached 2 car garage and large fenced in yard. Enter into a tasteful living room with fireplace that flows into an oversized eat in kitchen and family room off the back of the home. Three bedrooms including a huge main suite with walk in closet and an additional bathroom complete the right wing of the house. To the left, you will find a half bathroom with laundry and a mudroom that leads to the side entry garage as well as the partially finished basement (includes pool table and beverage refrigerator) and another 3/4 bathroom! There is a lovely front porch and a good sized deck off the back overlooking the corner lot. Sellers will review offers as they come so dont wait - this one will not last!
Location
State MA
County Middlesex
Zoning RA
Direction Rt 62 (Elm St) to Bigham to Erwin
Rooms
Family Room Ceiling Fan(s), Vaulted Ceiling(s), Flooring - Hardwood, Balcony / Deck, French Doors, Deck - Exterior, Exterior Access, Open Floorplan, Recessed Lighting, Slider, Lighting - Overhead
Basement Full, Partially Finished, Interior Entry
Primary Bedroom Level Main, First
Kitchen Flooring - Hardwood, Dining Area, Countertops - Stone/Granite/Solid, Kitchen Island, Open Floorplan, Recessed Lighting, Remodeled, Lighting - Overhead
Interior
Interior Features Bathroom - 3/4, Bathroom - With Shower Stall, Countertops - Stone/Granite/Solid, Lighting - Overhead, Closet, Wet bar, Bathroom, Bonus Room
Heating Baseboard, Oil
Cooling Central Air
Flooring Hardwood
Fireplaces Number 1
Fireplaces Type Living Room
Appliance Range, Oven, Dishwasher, Microwave, Refrigerator, Freezer, Washer, Dryer, Wine Refrigerator, Utility Connections for Electric Range, Utility Connections for Electric Oven, Utility Connections for Electric Dryer
Laundry Flooring - Stone/Ceramic Tile, Main Level, Electric Dryer Hookup, Washer Hookup, First Floor
Exterior
Exterior Feature Porch, Deck, Deck - Composite, Storage, Fenced Yard
Garage Spaces 2.0
Fence Fenced/Enclosed, Fenced
Community Features Shopping, Tennis Court(s), Park, Golf, Conservation Area
Utilities Available for Electric Range, for Electric Oven, for Electric Dryer, Washer Hookup
Roof Type Shingle
Total Parking Spaces 4
Garage Yes
Building
Lot Description Corner Lot
Foundation Concrete Perimeter
Sewer Private Sewer
Water Public
Schools
Elementary Schools Batchelder
Middle Schools Nrms
High Schools Nrhs
Others
Senior Community false
Read Less Info
Want to know what your home might be worth? Contact us for a FREE valuation!

Our team is ready to help you sell your home for the highest possible price ASAP
Bought with Yuanzhao Feng • Commonwealth Properties Residential, LLC
GET MORE INFORMATION

Real Estate Agent | Lic# 9532671







