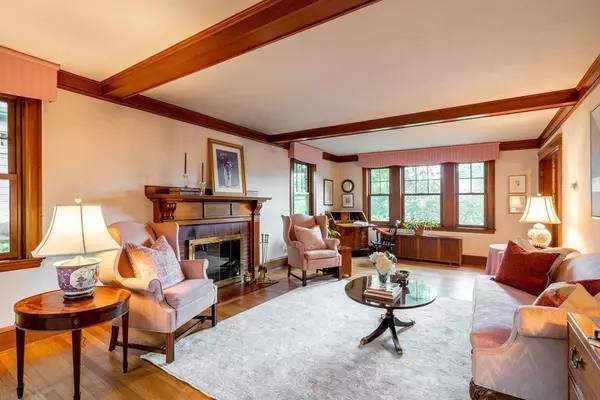$1,568,000
$1,599,000
1.9%For more information regarding the value of a property, please contact us for a free consultation.
4 Beds
3.5 Baths
3,255 SqFt
SOLD DATE : 08/29/2023
Key Details
Sold Price $1,568,000
Property Type Single Family Home
Sub Type Single Family Residence
Listing Status Sold
Purchase Type For Sale
Square Footage 3,255 sqft
Price per Sqft $481
Subdivision Morningside
MLS Listing ID 73122382
Sold Date 08/29/23
Style Colonial
Bedrooms 4
Full Baths 3
Half Baths 1
HOA Y/N false
Year Built 1929
Annual Tax Amount $13,853
Tax Year 2023
Lot Size 9,147 Sqft
Acres 0.21
Property Description
Morningside - Superbly constructed brick Center Entrance Colonial with tile roof on a magnificent site with seasonal views of Mystic Lake and blinking Boston lights. The 1st floor of this pristine and updated home offers a front-to-back living room with beamed ceiling, crown molding and FP; a formal size dining rm with crown molding and wainscoting; an updated Kit w/granite counters, S.S. appliances, Jenn-air gas stove and a breakfast nook; a family room; home office and a full bathroom. 2nd floor boasts a main bedroom with gas FP and ensuite bathroom; two more bedrooms and another full bathroom. The walk-out basement is finished with an Au Pair suite consisting of a sitting rm, bedroom and bathroom w/ walk-in shower. The basement also has a laundry rm and a workshop closet. Swing on a hammock on a grassy knoll, cool off in the privacy of the shady brick patio on those hot summer days or just enjoy the views from the second floor deck. Come take a look. Dreams really do come true.
Location
State MA
County Middlesex
Zoning R1
Direction Mystic Street to Old Mystic St. to Hutchinson Rd, left onto Winchester Rd, left onto Bradley Rd.
Rooms
Family Room Flooring - Hardwood, Flooring - Wall to Wall Carpet
Basement Full, Finished
Primary Bedroom Level Second
Dining Room Flooring - Hardwood, Wainscoting, Crown Molding
Kitchen Flooring - Hardwood, Countertops - Stone/Granite/Solid, Breakfast Bar / Nook, Stainless Steel Appliances, Gas Stove
Interior
Interior Features Closet, Bathroom - 3/4, Recessed Lighting, Home Office, Bathroom, Sitting Room
Heating Hot Water, Oil
Cooling None
Flooring Tile, Carpet, Hardwood, Flooring - Hardwood, Flooring - Stone/Ceramic Tile, Flooring - Wall to Wall Carpet
Fireplaces Number 2
Fireplaces Type Living Room, Master Bedroom
Appliance Range, Dishwasher, Disposal, Microwave, Refrigerator, Washer, Dryer, Utility Connections for Gas Range
Laundry Flooring - Stone/Ceramic Tile, Electric Dryer Hookup, Recessed Lighting, In Basement
Exterior
Exterior Feature Deck - Roof, Patio, Sprinkler System
Garage Spaces 2.0
Community Features Public Transportation, Golf
Utilities Available for Gas Range
Waterfront false
Roof Type Tile
Total Parking Spaces 3
Garage Yes
Building
Lot Description Gentle Sloping
Foundation Concrete Perimeter
Sewer Public Sewer
Water Public
Schools
Middle Schools Ottoson
High Schools Arlington High
Others
Senior Community false
Read Less Info
Want to know what your home might be worth? Contact us for a FREE valuation!

Our team is ready to help you sell your home for the highest possible price ASAP
Bought with Jackie O Real Estate Team • Keller Williams Realty Boston-Metro | Back Bay
GET MORE INFORMATION

Real Estate Agent | Lic# 9532671







