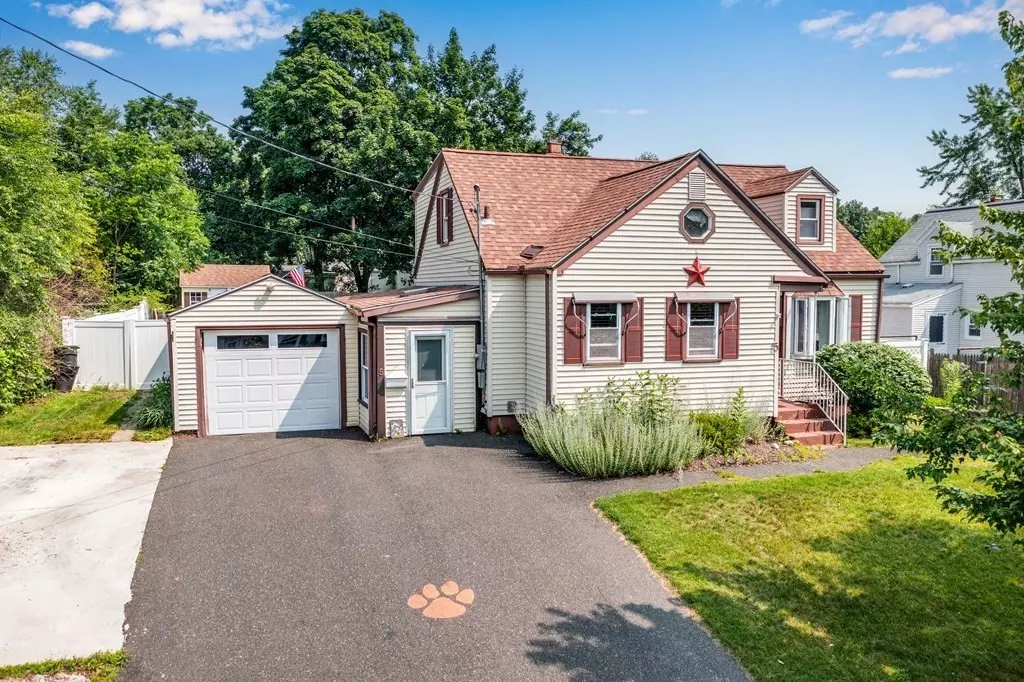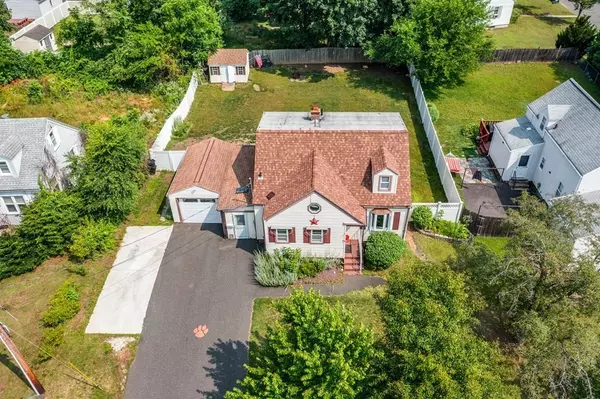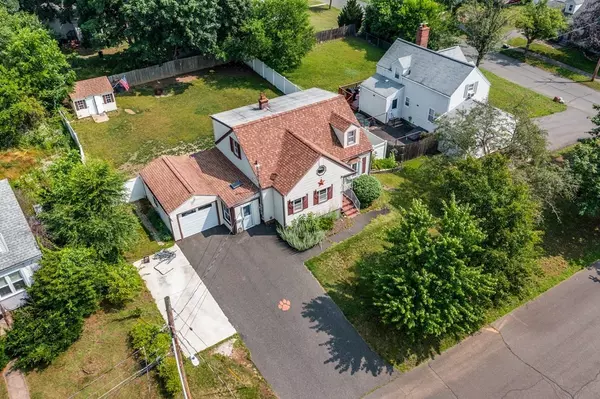$353,500
$349,900
1.0%For more information regarding the value of a property, please contact us for a free consultation.
3 Beds
2 Baths
1,316 SqFt
SOLD DATE : 09/01/2023
Key Details
Sold Price $353,500
Property Type Single Family Home
Sub Type Single Family Residence
Listing Status Sold
Purchase Type For Sale
Square Footage 1,316 sqft
Price per Sqft $268
MLS Listing ID 73131631
Sold Date 09/01/23
Style Cape
Bedrooms 3
Full Baths 2
HOA Y/N false
Year Built 1950
Annual Tax Amount $4,201
Tax Year 2023
Lot Size 9,147 Sqft
Acres 0.21
Property Description
BUYER GOT COLD FEET, THEIR LOSS YOUR GAIN! Recently Remodeled! Cape with lots of updates done in 2020/2021, remodeled kitchen with granite counters and stainless steel appliances, both full baths have been updated, newer electrical panel, vinyl siding, vinyl replacement windows, large front to back mud room, dining room has slider to a covered patio & large level fenced backyard, 1st floor bedroom & full bath, 2nd floor offers large rooms with cathedral ceilings, the 2nd floor offers 2 bedrooms and a 2nd full bath, attached one car garage, extra parking with concrete pad for a large vehicle, shed, full basement for storage and possible expansion, newer electrical panel, some new plumbing, central air conditioning, nestled on a side street yet convenient to area restaurants, shopping, and easy access to highways, close to the SH Council on Aging and only a few minutes from Mt Holyoke College & the Village Commons!
Location
State MA
County Hampshire
Zoning RA2
Direction Lyman Street to Lexington St to Enterprise St
Rooms
Basement Full, Interior Entry, Bulkhead
Primary Bedroom Level Second
Dining Room Ceiling Fan(s), Flooring - Wood, Exterior Access, Slider
Kitchen Flooring - Wood, Countertops - Stone/Granite/Solid, Stainless Steel Appliances
Interior
Interior Features Mud Room
Heating Forced Air, Oil
Cooling Central Air
Flooring Wood, Tile, Carpet, Flooring - Laminate
Appliance Range, Dishwasher, Refrigerator, Utility Connections for Electric Range, Utility Connections for Electric Dryer
Laundry Electric Dryer Hookup, Washer Hookup, In Basement
Exterior
Exterior Feature Covered Patio/Deck, Storage
Garage Spaces 1.0
Utilities Available for Electric Range, for Electric Dryer, Washer Hookup
Waterfront false
Roof Type Shingle
Total Parking Spaces 3
Garage Yes
Building
Foundation Concrete Perimeter
Sewer Public Sewer
Water Public
Others
Senior Community false
Read Less Info
Want to know what your home might be worth? Contact us for a FREE valuation!

Our team is ready to help you sell your home for the highest possible price ASAP
Bought with Joseph Paoletti • Keller Williams Realty North Central
GET MORE INFORMATION

Real Estate Agent | Lic# 9532671







