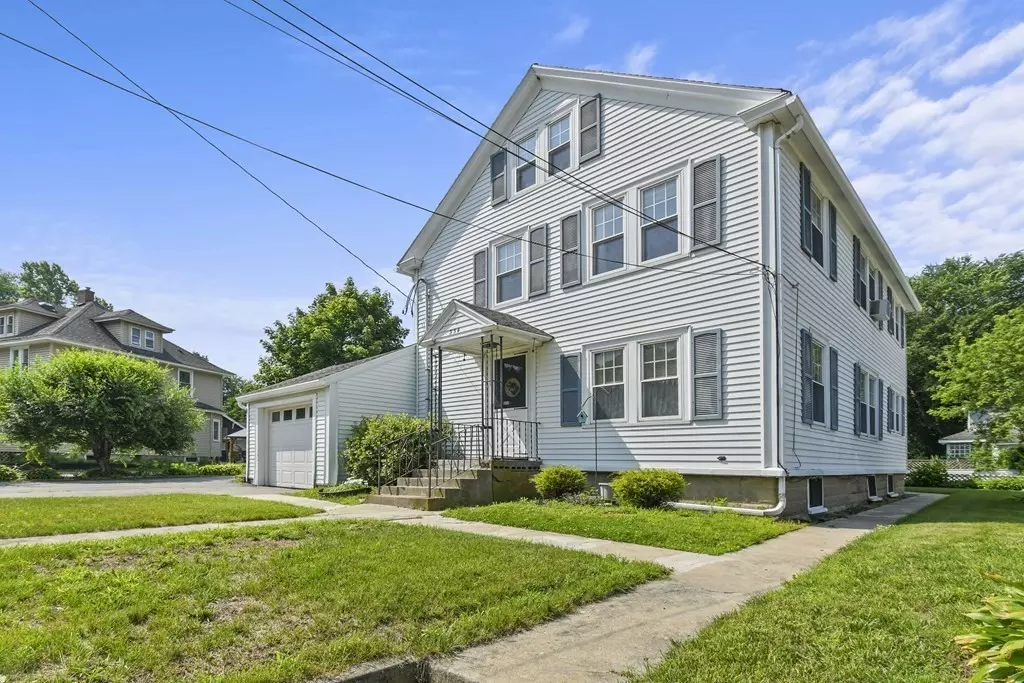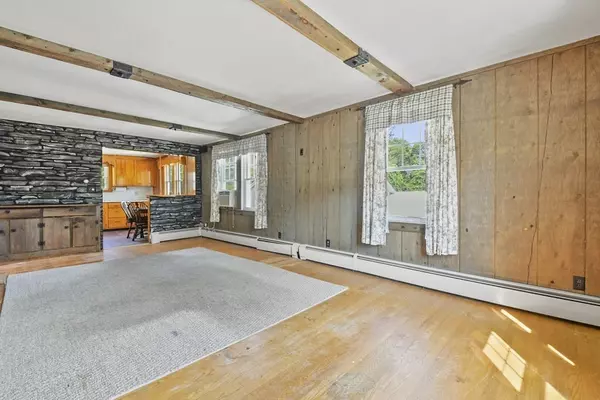$470,000
$470,000
For more information regarding the value of a property, please contact us for a free consultation.
4 Beds
2 Baths
2,176 SqFt
SOLD DATE : 09/01/2023
Key Details
Sold Price $470,000
Property Type Multi-Family
Sub Type 2 Family - 2 Units Up/Down
Listing Status Sold
Purchase Type For Sale
Square Footage 2,176 sqft
Price per Sqft $215
MLS Listing ID 73132747
Sold Date 09/01/23
Bedrooms 4
Full Baths 2
Year Built 1890
Annual Tax Amount $4,851
Tax Year 2023
Lot Size 0.260 Acres
Acres 0.26
Property Description
Perfect investment or owner-occupant opportunity! Large 2 family home w/ great curb appeal situated in the highly sought-after town of Millbury! Unit 2 consists of a large/ living room, cabinet packed kitchen, two good-sized bedrooms and a full bath! For those seeking additional space, the walk-up attic provides easy access to a finished bonus room, perfect for a home office, family room or hobby area. Outside you will find a fenced yard, a storage shed providing ample room to store gardening tools, outdoor furniture, and other equipment, and a garden area for those with a green thumb! Parking will never be a concern with the attached garage and plentiful off-street parking available. Commuting is a breeze, with convenient access to major highways and public transportation options. Come see all this home has to offer! (Quick close possible, access to 1st Floor unit with accepted offer)
Location
State MA
County Worcester
Zoning R
Direction Route 20 to Greenwood Street, Millbury
Rooms
Basement Full, Interior Entry, Concrete, Unfinished
Interior
Interior Features Unit 1(Ceiling Fans, Bathroom With Tub & Shower, Internet Available - Unknown), Unit 2(Bathroom With Tub & Shower), Unit 1 Rooms(Kitchen, Living RM/Dining RM Combo), Unit 2 Rooms(Kitchen, Living RM/Dining RM Combo)
Heating Unit 2(Hot Water Baseboard, Oil)
Cooling Unit 1(None), Unit 2(None)
Flooring Laminate, Hardwood, Unit 1(undefined), Unit 2(Hardwood Floors)
Appliance Unit 2(Wall Oven, Countertop Range, Refrigerator), Utility Connections for Electric Range, Utility Connections for Electric Oven, Utility Connections for Electric Dryer
Laundry Laundry Room, Washer Hookup, Unit 1(Washer Hookup, Dryer Hookup)
Exterior
Exterior Feature Balcony, Gutters, Storage Shed, Fenced Yard, Garden Area, Unit 2 Balcony/Deck
Garage Spaces 1.0
Fence Fenced
Community Features Public Transportation, Shopping, Park, Walk/Jog Trails, Medical Facility, Laundromat, Conservation Area, Highway Access, House of Worship, Public School, T-Station, University
Utilities Available for Electric Range, for Electric Oven, for Electric Dryer, Washer Hookup
Roof Type Shingle
Total Parking Spaces 8
Garage Yes
Building
Lot Description Cleared, Level
Story 3
Foundation Block
Sewer Public Sewer
Water Public
Schools
Elementary Schools Elmwood
Middle Schools Shaw Elementary
High Schools Millbury H.S
Others
Senior Community false
Acceptable Financing Contract
Listing Terms Contract
Read Less Info
Want to know what your home might be worth? Contact us for a FREE valuation!

Our team is ready to help you sell your home for the highest possible price ASAP
Bought with Rodrigo Azevedo • Pablo Maia Realty
GET MORE INFORMATION

Real Estate Agent | Lic# 9532671







