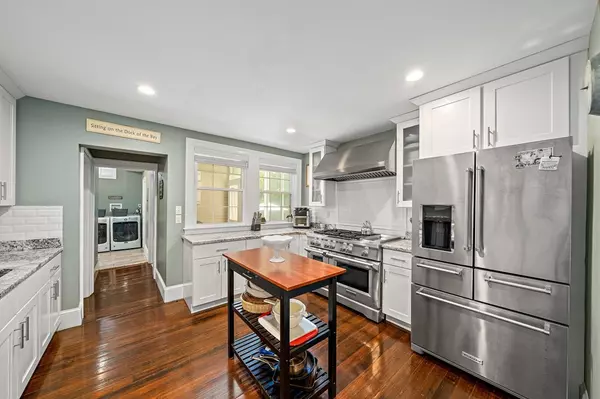$1,200,000
$1,025,000
17.1%For more information regarding the value of a property, please contact us for a free consultation.
5 Beds
2.5 Baths
4,604 SqFt
SOLD DATE : 08/31/2023
Key Details
Sold Price $1,200,000
Property Type Single Family Home
Sub Type Single Family Residence
Listing Status Sold
Purchase Type For Sale
Square Footage 4,604 sqft
Price per Sqft $260
Subdivision Chiltonville
MLS Listing ID 73066836
Sold Date 08/31/23
Style Victorian
Bedrooms 5
Full Baths 2
Half Baths 1
HOA Y/N false
Year Built 1900
Annual Tax Amount $11,023
Tax Year 2022
Lot Size 0.980 Acres
Acres 0.98
Property Description
Serious Buyers Only+++Easy to show+++ CHILTONVILLE. Ocean Views! One mile to downtown waterfront & 1 mile to the beach.This home includes 5 generously sized bedrooms, 10 ft ceilings, 2 working fireplaces, 4 season sunroom, family room & dining room, gorgeous kitchen, first floor laundry room & charm galore!The turn of the Century 1900 victorian home was completely renovated in 2017. All NEW Renovations include-gas heating system-central air-gourmet kitchen with 48" stove-plumbing-electrical-refinished hardwood floors throughout- windows-5 bedroom septic system-3 new bathrooms. Additional 2018+ updates include, new driveway fitting for multiple cars, water main, gutters, rubber roof, screened porch, plantation blinds, shed, exterior paint & exterior fixtures. Professional landscaping, fire-pit & gardens.Bonus 3rd floor living space and 4 season views, a cedar closet, and 3 rooms with endless possibilities.
Location
State MA
County Plymouth
Zoning R25
Direction Warren Ave is 3A
Rooms
Basement Walk-Out Access, Interior Entry, Unfinished
Primary Bedroom Level Second
Dining Room Flooring - Hardwood
Kitchen Flooring - Hardwood, Pantry, Countertops - Stone/Granite/Solid, Countertops - Upgraded, Cabinets - Upgraded
Interior
Interior Features Sun Room, High Speed Internet
Heating Forced Air, Natural Gas, Fireplace(s)
Cooling Central Air
Flooring Wood, Tile
Fireplaces Number 2
Fireplaces Type Dining Room
Appliance Range, Dishwasher, Microwave, Refrigerator, Utility Connections for Gas Range
Laundry Main Level, First Floor
Exterior
Exterior Feature Porch, Porch - Enclosed, Porch - Screened, Patio, Covered Patio/Deck, Rain Gutters, Storage, Professional Landscaping, Sprinkler System
Community Features Public Transportation, Shopping, Pool, Tennis Court(s), Park, Walk/Jog Trails, Stable(s), Golf, Medical Facility, Laundromat, Bike Path, Conservation Area, Highway Access, House of Worship, Marina, Private School, Public School, T-Station, University, Other
Utilities Available for Gas Range
Waterfront false
Waterfront Description Beach Front, Beach Access, Harbor, Ocean, Walk to, 0 to 1/10 Mile To Beach, Beach Ownership(Public)
View Y/N Yes
View Scenic View(s)
Roof Type Shingle, Rubber
Total Parking Spaces 10
Garage Yes
Building
Lot Description Level
Foundation Concrete Perimeter, Stone, Brick/Mortar, Granite
Sewer Private Sewer
Water Public
Schools
Elementary Schools Nathaniel Morto
Middle Schools Pcis
High Schools North
Others
Senior Community false
Acceptable Financing Contract
Listing Terms Contract
Read Less Info
Want to know what your home might be worth? Contact us for a FREE valuation!

Our team is ready to help you sell your home for the highest possible price ASAP
Bought with Sheri Sibley • Engel & Volkers, South Shore
GET MORE INFORMATION

Real Estate Agent | Lic# 9532671







