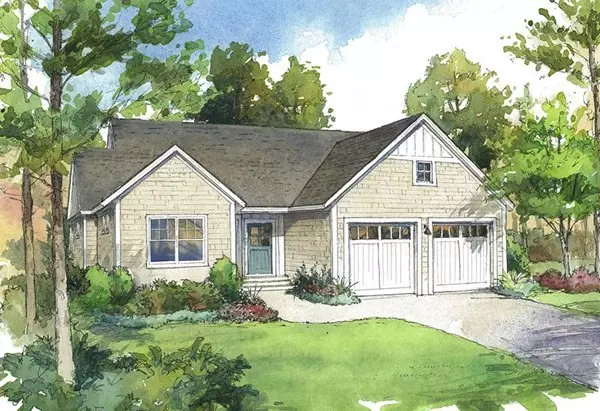$760,455
$755,900
0.6%For more information regarding the value of a property, please contact us for a free consultation.
3 Beds
2.5 Baths
1,835 SqFt
SOLD DATE : 08/30/2023
Key Details
Sold Price $760,455
Property Type Single Family Home
Sub Type Single Family Residence
Listing Status Sold
Purchase Type For Sale
Square Footage 1,835 sqft
Price per Sqft $414
Subdivision Redbrook
MLS Listing ID 73066685
Sold Date 08/30/23
Style Ranch
Bedrooms 3
Full Baths 2
Half Baths 1
HOA Fees $180/mo
HOA Y/N true
Year Built 2023
Tax Year 2022
Lot Size 10,018 Sqft
Acres 0.23
Property Description
Redbrook- A community inspired by nature. This Aspen II 3 bedroom, 2.5 bath ranch style home to be built is located in our Deer Pond Ridge Neighborhood. An enhanced landscaped package includes pavers on your front walkway. This home features a two-car garage, covered front entry, a convenient laundry/mudroom off the garage, spacious open upgraded kitchen with peninsula and granite countertops, SS appliances, gas range, and a large dining area with sliders off to a 3 Season room and expanded open deck. The living room features a gas fireplace, vaulted ceiling, and triple windows with and an added transom window above. The large master suite has 2 closets and the 2 additional bedrooms share a Jack and Jill full bath. Hike. Bike. Swim. Fish. Kayak. Or walk to Deer Pond, the Village Green, full-service YMCA, The Meeting House, Beth Israel Lahey Health. Buyers & Buyer's Agents are encouraged to do their due diligence. Photos are of a model home
Location
State MA
County Plymouth
Area South Plymouth
Zoning RES
Direction Bourne Rd to River Run Way, Left at Wareham Rd, Left on Garden Rd, Right on Wisteria Rd.
Rooms
Basement Full, Walk-Out Access, Interior Entry, Concrete, Unfinished
Primary Bedroom Level Main, First
Dining Room Flooring - Hardwood, Deck - Exterior, Exterior Access, Open Floorplan, Slider, Lighting - Overhead
Kitchen Flooring - Hardwood, Pantry, Countertops - Stone/Granite/Solid, Cable Hookup, Open Floorplan, Recessed Lighting, Stainless Steel Appliances, Gas Stove, Peninsula
Interior
Interior Features Internet Available - DSL, High Speed Internet
Heating Forced Air, Natural Gas
Cooling Central Air
Flooring Tile, Carpet, Hardwood
Fireplaces Number 1
Fireplaces Type Living Room
Appliance Range, Dishwasher, Microwave, ENERGY STAR Qualified Dishwasher, Plumbed For Ice Maker, Utility Connections for Gas Range, Utility Connections for Gas Oven, Utility Connections for Electric Dryer
Laundry Laundry Closet, Flooring - Stone/Ceramic Tile, Main Level, Electric Dryer Hookup, Washer Hookup, Lighting - Overhead, First Floor
Exterior
Exterior Feature Porch, Porch - Enclosed, Deck - Wood, Rain Gutters, Professional Landscaping, Sprinkler System, Decorative Lighting
Garage Spaces 2.0
Community Features Public Transportation, Shopping, Park, Walk/Jog Trails, Golf, Medical Facility, Bike Path, Conservation Area, Highway Access, House of Worship, Public School
Utilities Available for Gas Range, for Gas Oven, for Electric Dryer, Washer Hookup, Icemaker Connection
Waterfront false
Waterfront Description Beach Front, Lake/Pond, 3/10 to 1/2 Mile To Beach, Beach Ownership(Private,Association)
Roof Type Shingle
Total Parking Spaces 2
Garage Yes
Building
Lot Description Sloped
Foundation Concrete Perimeter
Sewer Private Sewer
Water Private
Schools
Elementary Schools Plymouth South
Middle Schools Plymouth South
High Schools Plymouth South
Others
Senior Community false
Read Less Info
Want to know what your home might be worth? Contact us for a FREE valuation!

Our team is ready to help you sell your home for the highest possible price ASAP
Bought with Nichole Lavender • RE/MAX Real Estate Center
GET MORE INFORMATION

Real Estate Agent | Lic# 9532671





