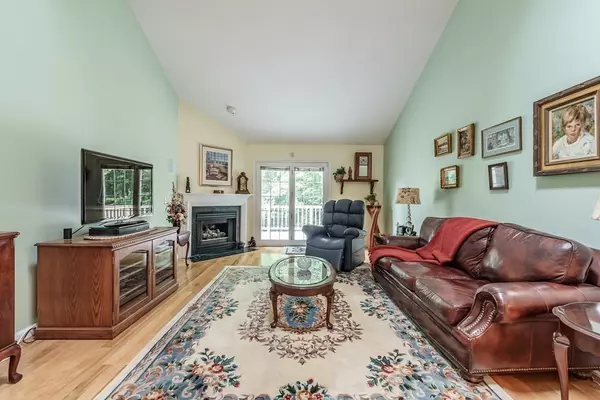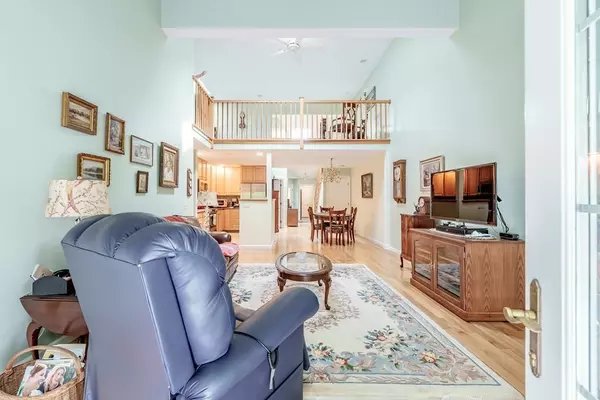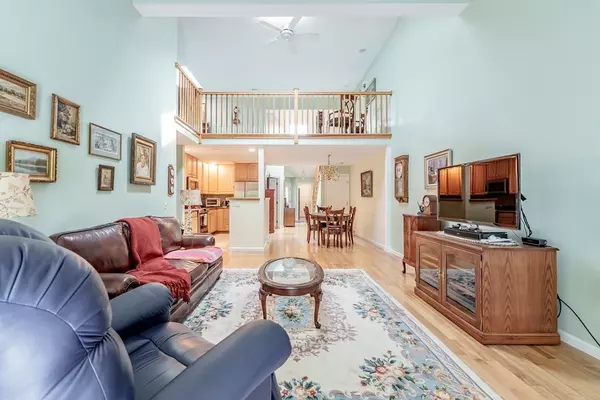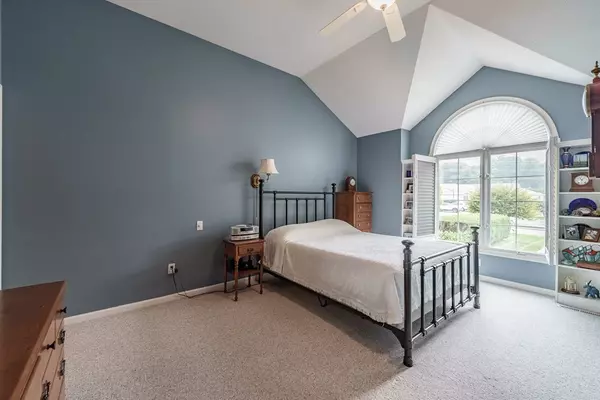$430,000
$430,000
For more information regarding the value of a property, please contact us for a free consultation.
3 Beds
3 Baths
1,612 SqFt
SOLD DATE : 08/29/2023
Key Details
Sold Price $430,000
Property Type Condo
Sub Type Condominium
Listing Status Sold
Purchase Type For Sale
Square Footage 1,612 sqft
Price per Sqft $266
MLS Listing ID 73130951
Sold Date 08/29/23
Bedrooms 3
Full Baths 3
HOA Fees $396/mo
HOA Y/N true
Year Built 1998
Annual Tax Amount $7,094
Tax Year 2023
Property Description
Luxurious and rare amenities are now available for a new owner at Pine Grove! It's uncommon to find a unit here with not only 3 full bedrooms but also 3 full baths, making it a perfect choice for those seeking ample space. The open layout seamlessly connects the kitchen to the dining and living areas, creating a welcoming atmosphere with a fireplace and deck access. The main level boasts a desirable primary suite, second bedroom and also features a convenient laundry area. The loft space is ideal for setting up a cozy nook, a home gym or office. The finished basement area is an excellent bonus. Use it as a rec room, media room, or a guest living space with a full bedroom and bathroom also on this level. French doors lead to the private second living space and out to the exterior bringing in natural light to this level. The spacious interior of the cedar closet accommodates an abundance of items. All of this with an attached 2 car garage, makes this the one you won’t want to get away!
Location
State MA
County Hampshire
Zoning RA1
Direction 202 to Pine Grove Drive
Rooms
Basement Y
Primary Bedroom Level Main, First
Dining Room Flooring - Wood, Open Floorplan
Interior
Interior Features Closet/Cabinets - Custom Built, Closet - Cedar, Recessed Lighting, Loft, Den, Wired for Sound
Heating Forced Air, Natural Gas
Cooling Central Air
Flooring Wood, Tile, Carpet, Flooring - Wall to Wall Carpet
Fireplaces Number 1
Fireplaces Type Living Room
Appliance Range, Dishwasher, Refrigerator, Washer, Dryer
Laundry Main Level, Electric Dryer Hookup, Washer Hookup, First Floor, In Unit
Exterior
Exterior Feature Deck
Garage Spaces 2.0
Pool Association, In Ground
Community Features Public Transportation, Shopping, Pool, Tennis Court(s), Park
Waterfront false
Roof Type Shingle
Total Parking Spaces 2
Garage Yes
Building
Story 3
Sewer Public Sewer
Water Public
Others
Pets Allowed Yes w/ Restrictions
Senior Community false
Read Less Info
Want to know what your home might be worth? Contact us for a FREE valuation!

Our team is ready to help you sell your home for the highest possible price ASAP
Bought with Molly Potts • ROVI Homes
GET MORE INFORMATION

Real Estate Agent | Lic# 9532671







