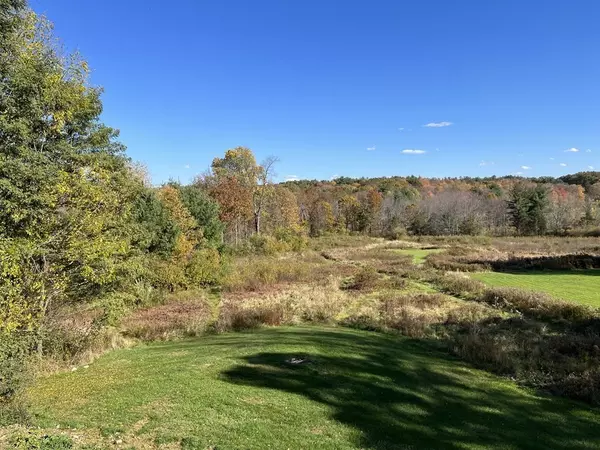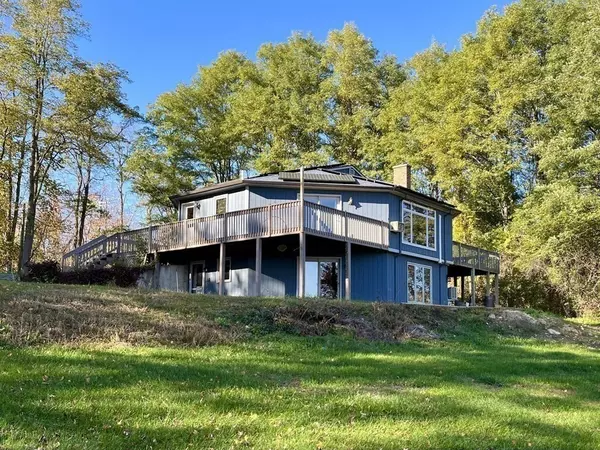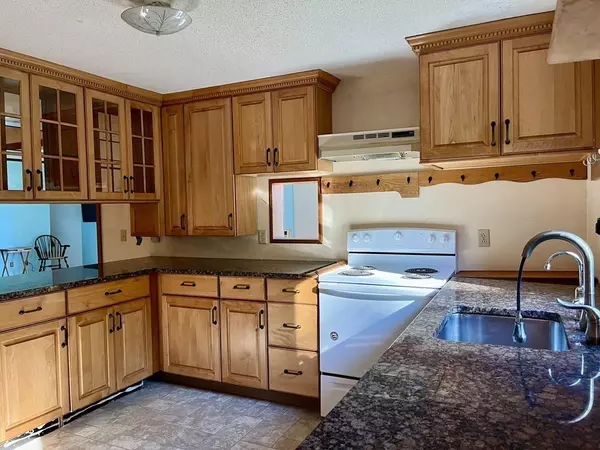$430,000
$424,900
1.2%For more information regarding the value of a property, please contact us for a free consultation.
4 Beds
3 Baths
1,674 SqFt
SOLD DATE : 08/28/2023
Key Details
Sold Price $430,000
Property Type Multi-Family
Sub Type 2 Family - 2 Units Up/Down
Listing Status Sold
Purchase Type For Sale
Square Footage 1,674 sqft
Price per Sqft $256
MLS Listing ID 73050751
Sold Date 08/28/23
Bedrooms 4
Full Baths 3
Year Built 1987
Annual Tax Amount $7,720
Tax Year 2023
Lot Size 3.580 Acres
Acres 3.58
Property Description
This octagonal house sits on 3.5+ idyllic acres shielded from Montague Rd by trees. Flexible bedrooms 3/1 or 2/2. The larger unit upstairs has 2 decks,,main BR en suite, eat in kitchen w.granite counters, new glass doored cabinets, newer dishwasher. Open layout flows to LR with wood stove and a beautiful view of large yard and and foliage through picture windows / glass doors to deck. Hookups for same floor laundry in closet off the kitchen or keep washer and dryer in basement. Lower unit has view of yard, patio, glass doors, 1-2 bedrooms, laundry room w. sink and toilet, separate bathroom to wash in. Both units vacant! Plenty of space for fruit trees and gardens. New roof installed in 2017 APO & 50k owned Solar Panel system 2017. Enjoy free electric for top unit plus SRECS. 4 new mini splits upstairs via Mass Save. New efficient hot water heat pump. New four bedroom septic system. Wonderful location in North Amherst. Bring your design ideas to make this unique property shine.
Location
State MA
County Hampshire
Area North Amherst
Zoning RO
Direction Montague Rd is also Rte 63
Rooms
Basement Partial, Finished, Walk-Out Access, Interior Entry
Interior
Interior Features Unit 1(Stone/Granite/Solid Counters, Upgraded Cabinets, Bathroom with Shower Stall, Bathroom With Tub & Shower), Unit 1 Rooms(Living Room, Kitchen, Office/Den), Unit 2 Rooms(Living Room, Kitchen)
Heating Unit 1(Hot Water Baseboard, Oil, Wood Stove, Ductless Mini-Split System), Unit 2(Electric Baseboard)
Cooling Unit 1(Wall AC, Heat Pump), Unit 2(Wall AC)
Flooring Wood, Vinyl, Carpet, Unit 1(undefined), Unit 2(Hardwood Floors, Wall to Wall Carpet)
Fireplaces Number 1
Appliance Unit 1(Range, Dishwasher, Washer, Dishwasher - ENERGY STAR), Unit 2(Range, Dishwasher, Microwave, Refrigerator, Washer, Dryer), Utility Connections for Electric Range, Utility Connections for Electric Dryer
Laundry Washer Hookup, Unit 1 Laundry Room, Unit 2 Laundry Room
Exterior
Exterior Feature Deck - Wood, Patio, Storage Shed, Unit 1 Balcony/Deck, Unit 2 Balcony/Deck
Community Features Public Transportation, Shopping, Pool, Park, Walk/Jog Trails, Medical Facility, Bike Path, Conservation Area, Highway Access, Public School, University
Utilities Available for Electric Range, for Electric Dryer, Washer Hookup
Roof Type Asphalt/Composition Shingles
Total Parking Spaces 6
Garage No
Building
Lot Description Wooded, Cleared, Gentle Sloping, Level, Sloped
Story 3
Foundation Concrete Perimeter
Sewer Private Sewer
Water Public
Schools
High Schools Arhs
Others
Senior Community false
Read Less Info
Want to know what your home might be worth? Contact us for a FREE valuation!

Our team is ready to help you sell your home for the highest possible price ASAP
Bought with Lohith Chundi • ROVI Homes
GET MORE INFORMATION

Real Estate Agent | Lic# 9532671







