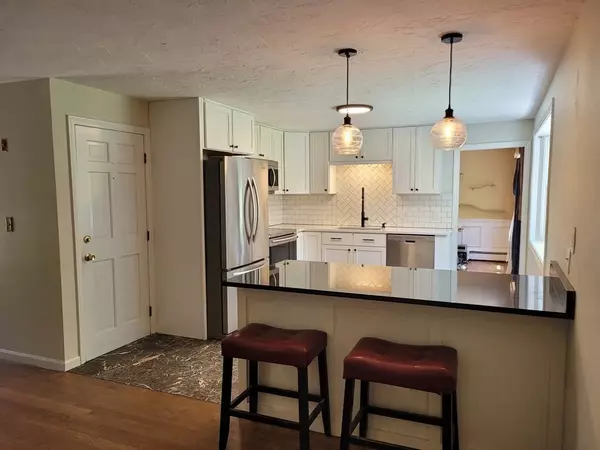$710,000
$699,900
1.4%For more information regarding the value of a property, please contact us for a free consultation.
4 Beds
3 Baths
2,305 SqFt
SOLD DATE : 08/25/2023
Key Details
Sold Price $710,000
Property Type Single Family Home
Sub Type Single Family Residence
Listing Status Sold
Purchase Type For Sale
Square Footage 2,305 sqft
Price per Sqft $308
MLS Listing ID 73118409
Sold Date 08/25/23
Style Colonial, Gambrel /Dutch
Bedrooms 4
Full Baths 3
HOA Y/N false
Year Built 1978
Annual Tax Amount $7,569
Tax Year 2023
Lot Size 0.800 Acres
Acres 0.8
Property Description
This beautiful four bedroom, three bath, 2-car garage, colonial is set back from the road with mature trees and beautiful gardens scattered throughout. The fenced in yard makes it an ideal setting for private gatherings, children and pets. The kitchen has been updated with white cabinetry, quartz countertops, stainless steel appliances and marble tile flooring. The large, open sunroom in the back of the house has a wooden cathedral ceiling, tiled flooring, stone walls and easy access to the garage or back yard. There is a formal living room, dining room and family room all freshly painted, two bathrooms that have been updated and one added. The master bedroom suite has walk-in closet and fresh updated bathroom. The basement is ready for your finishing touch! So much space inside and out! Easy access to rt 290. The middle school and elementary school are right around the corner. This home has location, location!
Location
State MA
County Worcester
Zoning RC
Direction Church St to Pleasant
Rooms
Family Room Flooring - Hardwood
Basement Full, Partially Finished, Interior Entry, Bulkhead, Sump Pump, Concrete
Primary Bedroom Level Second
Dining Room Flooring - Hardwood
Kitchen Flooring - Marble, Window(s) - Bay/Bow/Box, Countertops - Stone/Granite/Solid, Remodeled, Stainless Steel Appliances, Lighting - Pendant, Lighting - Overhead
Interior
Interior Features Bathroom - 3/4, Closet, Ceiling - Cathedral, Ceiling Fan(s), Recessed Lighting, Office, Sun Room
Heating Baseboard, Oil
Cooling Window Unit(s)
Flooring Tile, Marble, Hardwood, Stone / Slate, Flooring - Hardwood, Flooring - Stone/Ceramic Tile
Appliance Range, Dishwasher, Microwave, Refrigerator, Washer, Dryer
Laundry In Basement
Exterior
Exterior Feature Rain Gutters, Storage, Fenced Yard
Garage Spaces 2.0
Fence Fenced/Enclosed, Fenced
Community Features Shopping, Tennis Court(s), Walk/Jog Trails, Laundromat, House of Worship, Public School, Sidewalks
Waterfront false
Roof Type Shingle
Total Parking Spaces 4
Garage Yes
Building
Lot Description Level
Foundation Concrete Perimeter
Sewer Private Sewer
Water Public
Others
Senior Community false
Acceptable Financing Contract
Listing Terms Contract
Read Less Info
Want to know what your home might be worth? Contact us for a FREE valuation!

Our team is ready to help you sell your home for the highest possible price ASAP
Bought with Geraldine Wilcox • Barrett Sotheby's International Realty
GET MORE INFORMATION

Real Estate Agent | Lic# 9532671







