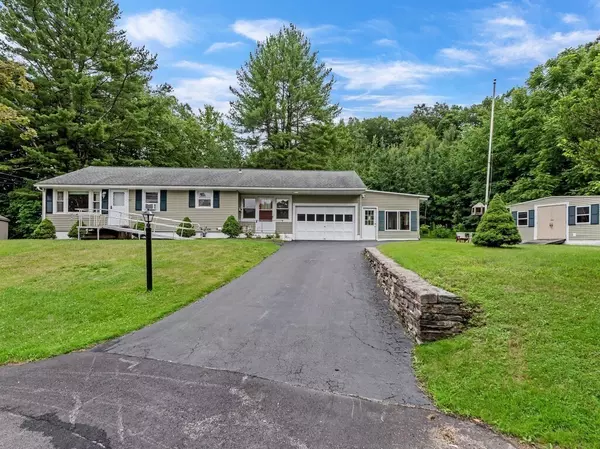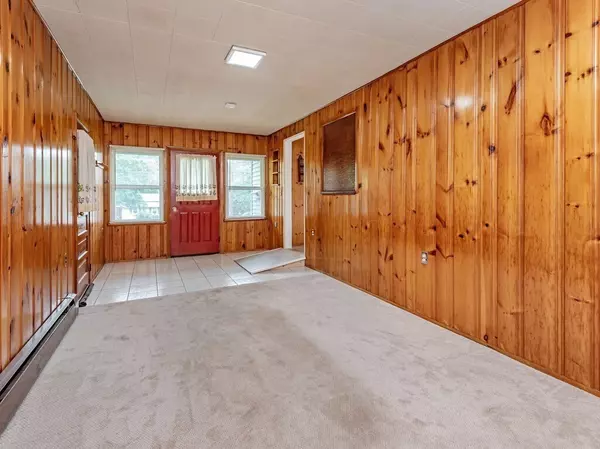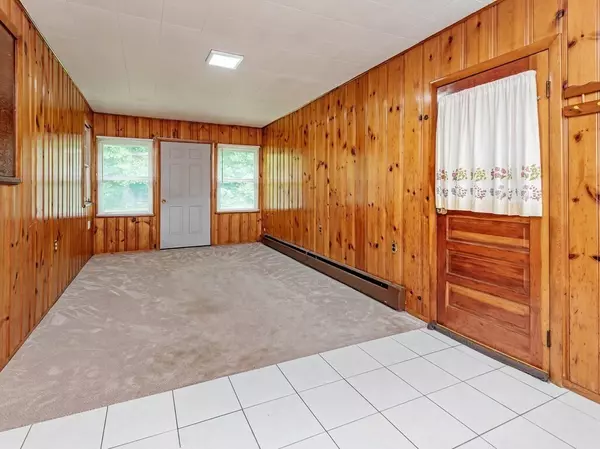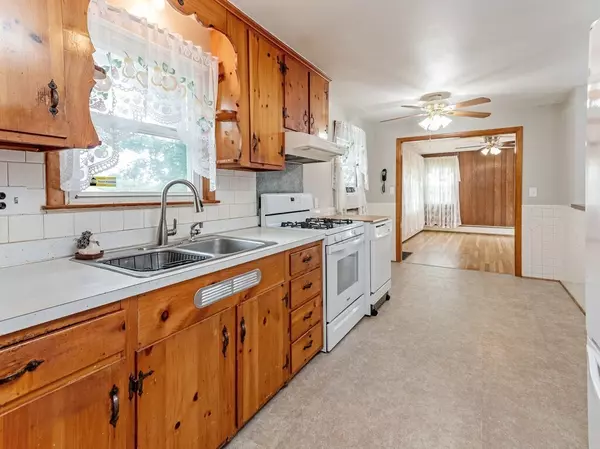$402,000
$375,000
7.2%For more information regarding the value of a property, please contact us for a free consultation.
3 Beds
1 Bath
1,140 SqFt
SOLD DATE : 08/25/2023
Key Details
Sold Price $402,000
Property Type Single Family Home
Sub Type Single Family Residence
Listing Status Sold
Purchase Type For Sale
Square Footage 1,140 sqft
Price per Sqft $352
MLS Listing ID 73138583
Sold Date 08/25/23
Style Ranch
Bedrooms 3
Full Baths 1
HOA Y/N false
Year Built 1960
Annual Tax Amount $3,993
Tax Year 2022
Lot Size 1.250 Acres
Acres 1.25
Property Description
LOCATION! LOCATION! LOCATION! Well-Maintained ranch style home nestled away in a cul-de-sac neighborhood located in Millbury, MA! This hidden gem has been family-owned and well-cared for since it was built. It offers exceptional amenities and craftsmanship featuring easy/peaceful living with a flexible floorplan with a great potential for building an addition, an eat-in kitchen, a newly remodeled bathroom, freshly painted walls, newer roof, vinyl siding, heating system, hot water tank, and windows. Hardwood floors, knotty pine, partially finished basement w/breakfast bar, oversized 1-car attached garage with extra storage, shed, and an attached breezeway perfect for extra living space, second garage, social gatherings, or home-office. Enjoy 1.25 acres of privacy in your wide-open backyard perfect for relaxation, entertainment, and BBQ's. Quick access to all major routes including the MA Pike, Routes 20, 290, 395, 122A, and 146. Schedule your showing today and move into your new home!
Location
State MA
County Worcester
Zoning R
Direction S Main Street to Rice Road to Thomas Hill Road to Captain Peter Simpson Road
Rooms
Basement Full, Partially Finished, Bulkhead
Primary Bedroom Level Main, First
Dining Room Flooring - Hardwood, Window(s) - Picture
Kitchen Ceiling Fan(s), Closet
Interior
Interior Features Breakfast Bar / Nook, Bonus Room
Heating Baseboard, Natural Gas
Cooling None
Flooring Tile, Carpet, Hardwood, Flooring - Wall to Wall Carpet
Appliance Range, Oven, Refrigerator, Freezer, Washer, Dryer
Laundry Gas Dryer Hookup, In Basement
Exterior
Exterior Feature Storage
Garage Spaces 1.0
Community Features Public Transportation, Shopping, Walk/Jog Trails, Highway Access, Public School
Roof Type Shingle
Total Parking Spaces 3
Garage Yes
Building
Lot Description Cul-De-Sac, Level
Foundation Concrete Perimeter, Block
Sewer Public Sewer
Water Public
Others
Senior Community false
Read Less Info
Want to know what your home might be worth? Contact us for a FREE valuation!

Our team is ready to help you sell your home for the highest possible price ASAP
Bought with Brenda Albert • LAER Realty Partners
GET MORE INFORMATION

Real Estate Agent | Lic# 9532671







