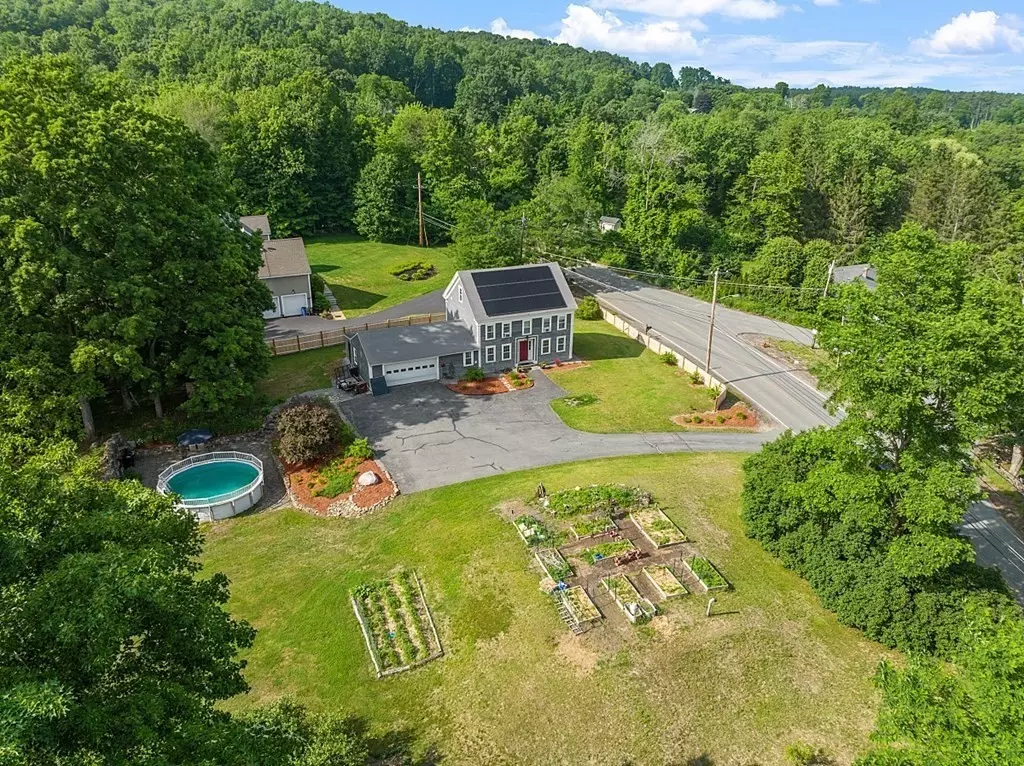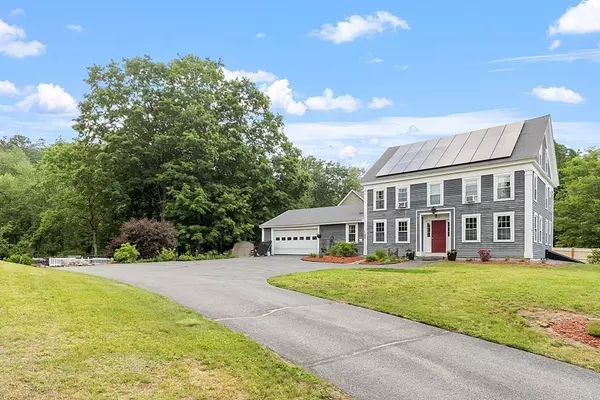$499,900
$499,900
For more information regarding the value of a property, please contact us for a free consultation.
3 Beds
1.5 Baths
2,051 SqFt
SOLD DATE : 08/25/2023
Key Details
Sold Price $499,900
Property Type Single Family Home
Sub Type Single Family Residence
Listing Status Sold
Purchase Type For Sale
Square Footage 2,051 sqft
Price per Sqft $243
MLS Listing ID 73125323
Sold Date 08/25/23
Style Colonial
Bedrooms 3
Full Baths 1
Half Baths 1
HOA Y/N false
Year Built 1880
Annual Tax Amount $5,909
Tax Year 2023
Lot Size 2.010 Acres
Acres 2.01
Property Description
Step into this charming home that has been thoughtfully updated with all the conveniences of today while still keeping the charm of the past. Beautiful stone patio and pool overlook your private yard that has brand new fencing and is designed with gardens for growing fruits & vegetables. Fruit trees, spacious yard and an automatic watering system make it easy to grow your plants and food on this 2-acre lot. The 2-car attached garage leads you into a spacious mudroom with laundry and plenty of storage. The updated kitchen has granite countertops, beautiful cabinetry, an island and plenty of storage. The sunny kitchen overlooks your dining area. The living room has a cozy coal stove which uses coal pellets, and the family room is a cozy area for get togethers. Upstairs you will find the primary with walk-in closet, office space and a gorgeous full bath with soaking tub and two more bedrooms. Conveniently located to downtown and close to commuter routes.
Location
State MA
County Worcester
Zoning RB
Direction gps
Rooms
Family Room Flooring - Hardwood, Open Floorplan
Basement Full, Interior Entry, Unfinished
Primary Bedroom Level Second
Dining Room Flooring - Hardwood
Kitchen Flooring - Hardwood, Dining Area, Countertops - Stone/Granite/Solid, Kitchen Island, Open Floorplan, Recessed Lighting
Interior
Interior Features Closet, Pantry, Countertops - Stone/Granite/Solid, Mud Room
Heating Forced Air, Natural Gas, Propane, Pellet Stove
Cooling None
Flooring Hardwood, Stone / Slate, Flooring - Hardwood
Appliance Range, Dishwasher, Microwave, Refrigerator, Washer, Dryer, Utility Connections for Gas Range, Utility Connections for Electric Dryer
Laundry Dryer Hookup - Electric, Flooring - Hardwood, Pantry, Main Level, Exterior Access, Washer Hookup, First Floor
Exterior
Exterior Feature Patio, Pool - Above Ground, Storage, Fenced Yard, Garden, Stone Wall
Garage Spaces 2.0
Fence Fenced/Enclosed, Fenced
Pool Above Ground
Community Features Public Transportation, Shopping, Tennis Court(s), Park, Walk/Jog Trails, Stable(s), Golf, Medical Facility, Laundromat, Bike Path, Conservation Area, Highway Access, House of Worship, Public School
Utilities Available for Gas Range, for Electric Dryer, Washer Hookup
Waterfront false
Roof Type Shingle
Total Parking Spaces 4
Garage Yes
Private Pool true
Building
Lot Description Wooded, Farm
Foundation Stone
Sewer Private Sewer
Water Public
Schools
Elementary Schools Lunenburg
Middle Schools Lunenburg
High Schools Lunenburg
Others
Senior Community false
Read Less Info
Want to know what your home might be worth? Contact us for a FREE valuation!

Our team is ready to help you sell your home for the highest possible price ASAP
Bought with Sadie Guichard • EXIT Assurance Realty
GET MORE INFORMATION

Real Estate Agent | Lic# 9532671







